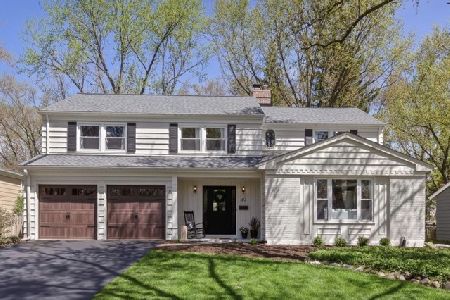53 Waxwing Avenue, Naperville, Illinois 60565
$412,000
|
Sold
|
|
| Status: | Closed |
| Sqft: | 2,993 |
| Cost/Sqft: | $134 |
| Beds: | 4 |
| Baths: | 3 |
| Year Built: | 1966 |
| Property Taxes: | $8,118 |
| Days On Market: | 1828 |
| Lot Size: | 0,00 |
Description
Don't miss this wonderfully maintained 4 bedroom/3 bath home in desirable MAPLEBROOK II neighborhood! This spacious home features a great layout that works for today's lifestyle. Step inside and you are greeted by a wide foyer entry that leads to a light filled formal living room with large bay windows. The eat-in kitchen has been completely updated with modern white cabinets, granite counters, SS appliances, ceramic tile flooring and pantry. The dining area opens to an oversized family room with high vaulted ceilings and a handsome stone surround, wood-burning fireplace that accentuates this beautiful room. Second level features 3 generous size bedrooms, plenty of closet space and full bathroom. The enormous master suite on the third level boasts a walk in closet, sitting area and a spa like bathroom with separate vanities and relaxing jacuzzi. Finished lower level provides additional living space for family fun. Bathroom, laundry room and storage complete the LL. Attached 2 car garage. Tons of natural sunlight throughout. Large backyard with mature landscaping and shed, perfect for play and summer BBQ on the patio. Dual zoned, newer HVAC (17), water htr (12), roof (07) windows (09) and many more upgrades to list! Perfectly located, walking distance to elementary school and junior high in acclaimed Naperville 203 schools. Short stroll to Maplebrook II Swim & Racquet Club and seven minute drive to historic downtown Naperville and the Metra Station for commuters. Welcome home!
Property Specifics
| Single Family | |
| — | |
| Tri-Level | |
| 1966 | |
| Partial | |
| — | |
| No | |
| — |
| Du Page | |
| — | |
| 0 / Not Applicable | |
| None | |
| Lake Michigan | |
| Public Sewer | |
| 11004590 | |
| 0830404029 |
Nearby Schools
| NAME: | DISTRICT: | DISTANCE: | |
|---|---|---|---|
|
Grade School
Maplebrook Elementary School |
203 | — | |
|
Middle School
Lincoln Junior High School |
203 | Not in DB | |
|
High School
Naperville Central High School |
203 | Not in DB | |
Property History
| DATE: | EVENT: | PRICE: | SOURCE: |
|---|---|---|---|
| 1 Apr, 2021 | Sold | $412,000 | MRED MLS |
| 2 Mar, 2021 | Under contract | $400,000 | MRED MLS |
| 26 Feb, 2021 | Listed for sale | $400,000 | MRED MLS |



























Room Specifics
Total Bedrooms: 4
Bedrooms Above Ground: 4
Bedrooms Below Ground: 0
Dimensions: —
Floor Type: Hardwood
Dimensions: —
Floor Type: Hardwood
Dimensions: —
Floor Type: Hardwood
Full Bathrooms: 3
Bathroom Amenities: Whirlpool,Double Sink
Bathroom in Basement: 1
Rooms: Sitting Room,Recreation Room,Foyer
Basement Description: Finished
Other Specifics
| 2 | |
| — | |
| — | |
| Patio | |
| — | |
| 75X143 | |
| — | |
| Full | |
| Hardwood Floors | |
| Range, Microwave, Dishwasher, Refrigerator, Washer, Dryer, Disposal, Stainless Steel Appliance(s) | |
| Not in DB | |
| Clubhouse, Park, Pool, Tennis Court(s), Sidewalks, Street Lights, Street Paved | |
| — | |
| — | |
| — |
Tax History
| Year | Property Taxes |
|---|---|
| 2021 | $8,118 |
Contact Agent
Nearby Similar Homes
Nearby Sold Comparables
Contact Agent
Listing Provided By
Dream Town Realty




