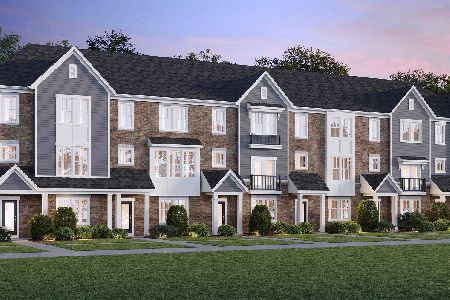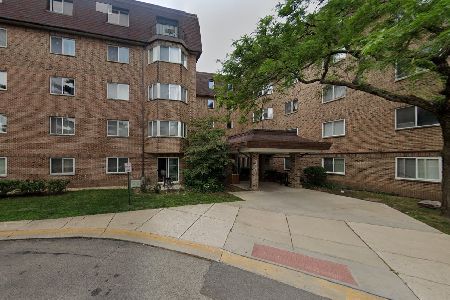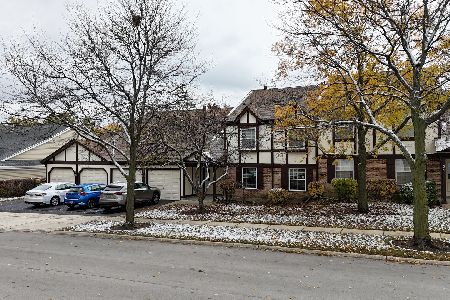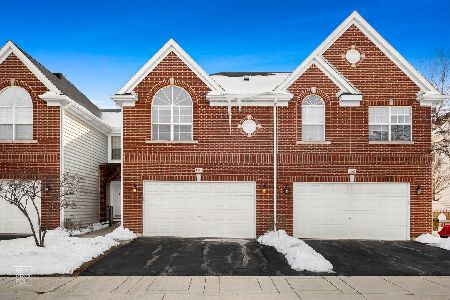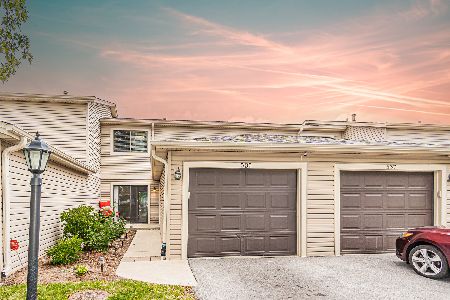53 White Pine Drive, Schaumburg, Illinois 60193
$239,000
|
Sold
|
|
| Status: | Closed |
| Sqft: | 1,506 |
| Cost/Sqft: | $163 |
| Beds: | 3 |
| Baths: | 3 |
| Year Built: | 1988 |
| Property Taxes: | $4,129 |
| Days On Market: | 3798 |
| Lot Size: | 0,00 |
Description
Sarahs Grove in the heart of Schaumburg! This meticulously clean 3 bedroom townhome is within a few steps of Town Square where the library, restaurants, and summer activities around the pond are held. In addition it's located within minutes of all expressways to reach anywhere in the Chicago Area. The kitchen has added cabinets as well as all the cabinets being re-faced and new hardware installed. It also has a large pantry. There are 2 sliding doors to the semi-private deck where you can relax or entertain your guests. And during the winter you can create some ambience with the gas log and gas starter fireplace. The master bedroom has a lot of closet space and its own bathroom with a soaker tub and double sinks. Ceiling fans are nearly in every room to help with the efficiency. The owner does own the land in this subdivision so being a fee simple home, FHA loans are approved. These homes are selling quickly, so don't wait.
Property Specifics
| Condos/Townhomes | |
| 2 | |
| — | |
| 1988 | |
| None | |
| CONCORD | |
| No | |
| — |
| Cook | |
| Sarahs Grove | |
| 214 / Monthly | |
| Insurance,Exterior Maintenance,Lawn Care,Snow Removal | |
| Lake Michigan,Public | |
| Public Sewer | |
| 09021636 | |
| 07223120440000 |
Nearby Schools
| NAME: | DISTRICT: | DISTANCE: | |
|---|---|---|---|
|
Grade School
Dirksen Elementary School |
54 | — | |
|
Middle School
Robert Frost Junior High School |
54 | Not in DB | |
|
High School
Schaumburg High School |
211 | Not in DB | |
Property History
| DATE: | EVENT: | PRICE: | SOURCE: |
|---|---|---|---|
| 20 Oct, 2015 | Sold | $239,000 | MRED MLS |
| 30 Aug, 2015 | Under contract | $245,000 | MRED MLS |
| 25 Aug, 2015 | Listed for sale | $245,000 | MRED MLS |
Room Specifics
Total Bedrooms: 3
Bedrooms Above Ground: 3
Bedrooms Below Ground: 0
Dimensions: —
Floor Type: Carpet
Dimensions: —
Floor Type: Carpet
Full Bathrooms: 3
Bathroom Amenities: Double Sink,Soaking Tub
Bathroom in Basement: 0
Rooms: No additional rooms
Basement Description: None
Other Specifics
| 2 | |
| Concrete Perimeter | |
| Concrete | |
| Deck, Storms/Screens | |
| Landscaped,Pond(s) | |
| 132X27X127X27 | |
| — | |
| Full | |
| Vaulted/Cathedral Ceilings, Laundry Hook-Up in Unit | |
| Range, Microwave, Dishwasher, Refrigerator, Washer, Dryer, Disposal | |
| Not in DB | |
| — | |
| — | |
| — | |
| Gas Log, Gas Starter |
Tax History
| Year | Property Taxes |
|---|---|
| 2015 | $4,129 |
Contact Agent
Nearby Similar Homes
Nearby Sold Comparables
Contact Agent
Listing Provided By
Coldwell Banker Residential Brokerage

