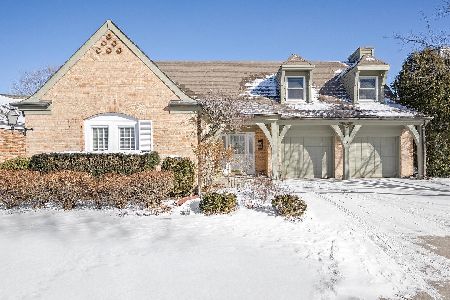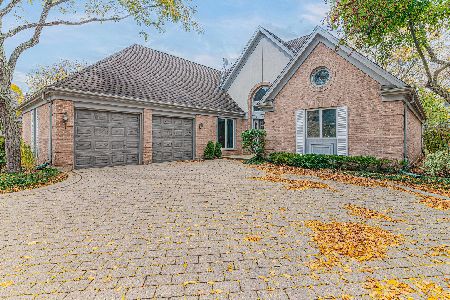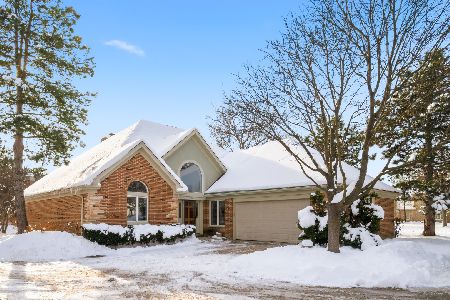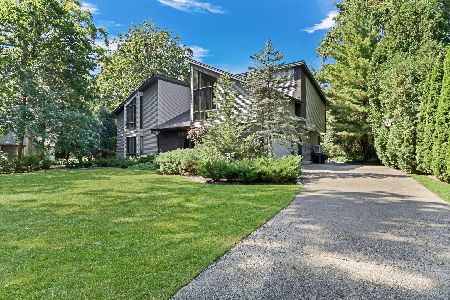53 Wiltshire Drive, Lincolnshire, Illinois 60069
$455,000
|
Sold
|
|
| Status: | Closed |
| Sqft: | 1,980 |
| Cost/Sqft: | $230 |
| Beds: | 4 |
| Baths: | 3 |
| Year Built: | 1969 |
| Property Taxes: | $11,470 |
| Days On Market: | 1810 |
| Lot Size: | 0,49 |
Description
Beautiful, elegant, half acre corner lot home. Remodeled from top to bottom with charming hardwood floors throughout (in 2015). Open first floor, features hardwood flooring, crown molding and beautiful fixtures throughout. French style kitchen updated with marble counter-top, custom back splash, stainless appliances, eating area and open to the large family room with updated fireplace overlooking the yard. Gorgeous formal dining room with custom millwork and expansive living room. 2nd floor has 4 bedrooms with hardwood and plenty of closet space. Master suite complete with updated bath, stand in marble shower and walk-in closet. Great neighborhood with the BEST schools.
Property Specifics
| Single Family | |
| — | |
| Colonial | |
| 1969 | |
| None | |
| — | |
| No | |
| 0.49 |
| Lake | |
| — | |
| — / Not Applicable | |
| None | |
| Lake Michigan | |
| Public Sewer | |
| 10993392 | |
| 15231040150000 |
Nearby Schools
| NAME: | DISTRICT: | DISTANCE: | |
|---|---|---|---|
|
Grade School
Laura B Sprague School |
103 | — | |
|
Middle School
Daniel Wright Junior High School |
103 | Not in DB | |
|
High School
Adlai E Stevenson High School |
125 | Not in DB | |
Property History
| DATE: | EVENT: | PRICE: | SOURCE: |
|---|---|---|---|
| 19 Dec, 2014 | Sold | $285,000 | MRED MLS |
| 5 Nov, 2014 | Under contract | $350,000 | MRED MLS |
| — | Last price change | $375,000 | MRED MLS |
| 15 Nov, 2013 | Listed for sale | $449,000 | MRED MLS |
| 28 Apr, 2021 | Sold | $455,000 | MRED MLS |
| 7 Mar, 2021 | Under contract | $455,000 | MRED MLS |
| 10 Feb, 2021 | Listed for sale | $455,000 | MRED MLS |



















Room Specifics
Total Bedrooms: 4
Bedrooms Above Ground: 4
Bedrooms Below Ground: 0
Dimensions: —
Floor Type: Hardwood
Dimensions: —
Floor Type: Hardwood
Dimensions: —
Floor Type: Hardwood
Full Bathrooms: 3
Bathroom Amenities: Separate Shower,Double Sink
Bathroom in Basement: 0
Rooms: No additional rooms
Basement Description: Crawl
Other Specifics
| 2 | |
| Concrete Perimeter | |
| Asphalt | |
| Deck | |
| Corner Lot,Wooded | |
| 187X92X200X126 | |
| — | |
| Full | |
| Hardwood Floors, Heated Floors, First Floor Laundry | |
| Range, Microwave, Dishwasher, Refrigerator, Washer, Dryer, Disposal | |
| Not in DB | |
| Park, Tennis Court(s), Lake, Curbs, Street Paved | |
| — | |
| — | |
| Wood Burning |
Tax History
| Year | Property Taxes |
|---|---|
| 2014 | $9,527 |
| 2021 | $11,470 |
Contact Agent
Nearby Similar Homes
Nearby Sold Comparables
Contact Agent
Listing Provided By
Prello Realty, Inc.










