53 Woodland Lot #16 Trail, Lincolnshire, Illinois 60069
$562,480
|
Sold
|
|
| Status: | Closed |
| Sqft: | 2,481 |
| Cost/Sqft: | $229 |
| Beds: | 3 |
| Baths: | 3 |
| Year Built: | 2020 |
| Property Taxes: | $0 |
| Days On Market: | 1658 |
| Lot Size: | 0,00 |
Description
BRAND NEW CONSTRUCTION IN HIGHLY ACCLAIMED ADLAI STEVENSON HIGH SCHOOL DISTRICT. 15 YEAR TRANSFERRABLE STRUCTURAL WARRANTY INCLUDED. The Mansfield floor plan is a brand new 2,481 square foot townhome. Enjoy low maintenance living in this beautiful Lincolnshire community, that is surrounded by walking trails and natural forest preserve. This home features 3 bedrooms, a study off the foyer, 2.5 baths, and a 2-car garage. You will love the open concept design throughout the whole home, particularly on the first level, where the great room, breakfast area and kitchen create an open living paradise. As mentioned, the great room is directly open to both the breakfast area and the beautiful kitchen, providing GE stainless steel appliances, and an island with storage and overhang for seating. Head upstairs and you will find private access to the Owner's retreat complete with a full En-Suite bathroom with double sinks, and walk-in shower. The Owner's suite also has a linen closet and two large walk-in closets, perfect for clothes or just everyday storage! Upstairs you will also find two additional bedrooms and a spacious full hall bathroom, as well as the laundry room and is located just steps away from the bedrooms. "Whole Home" Certified. ** Photos are of model home. Actual home will be completed in December of 2021.
Property Specifics
| Condos/Townhomes | |
| 2 | |
| — | |
| 2020 | |
| None | |
| MANSFIELD | |
| No | |
| — |
| Lake | |
| Lincolnshire Trails | |
| 280 / Monthly | |
| Exterior Maintenance,Lawn Care,Snow Removal | |
| Lake Michigan | |
| Public Sewer | |
| 11105005 | |
| 15233011240000 |
Nearby Schools
| NAME: | DISTRICT: | DISTANCE: | |
|---|---|---|---|
|
Grade School
Laura B Sprague School |
103 | — | |
|
Middle School
Daniel Wright Junior High School |
103 | Not in DB | |
|
High School
Adlai E Stevenson High School |
125 | Not in DB | |
|
Alternate Elementary School
Half Day School |
— | Not in DB | |
Property History
| DATE: | EVENT: | PRICE: | SOURCE: |
|---|---|---|---|
| 17 Feb, 2022 | Sold | $562,480 | MRED MLS |
| 1 Sep, 2021 | Under contract | $567,010 | MRED MLS |
| — | Last price change | $559,510 | MRED MLS |
| 29 May, 2021 | Listed for sale | $540,060 | MRED MLS |
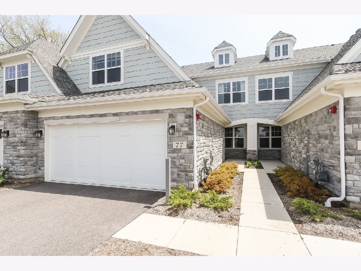
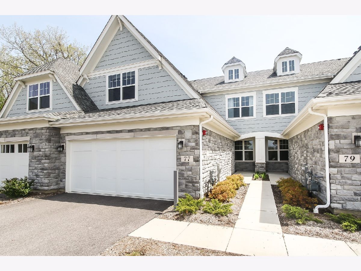
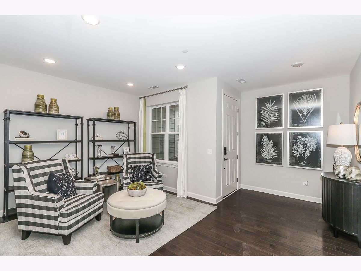
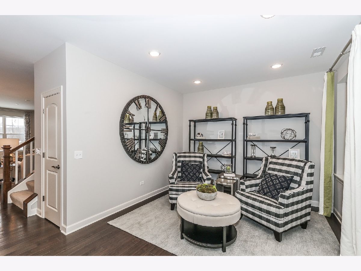
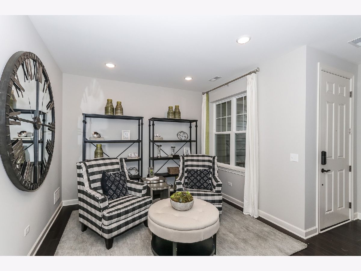
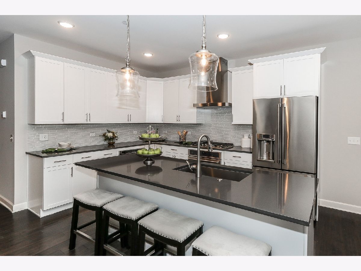
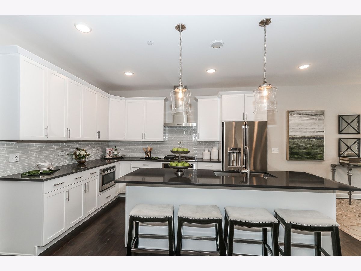
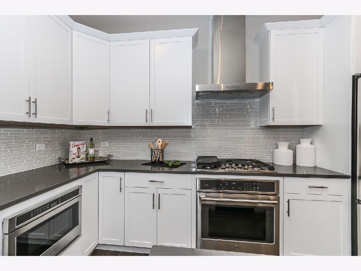
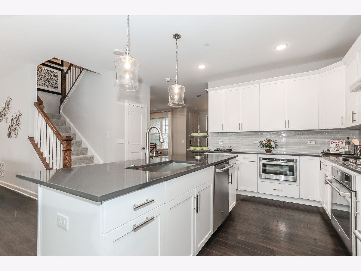
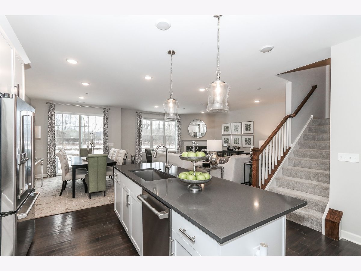
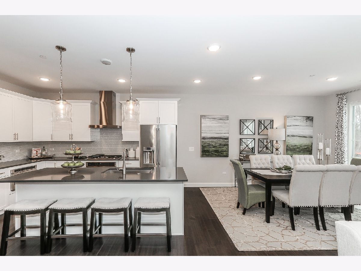
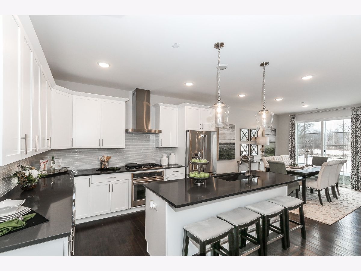
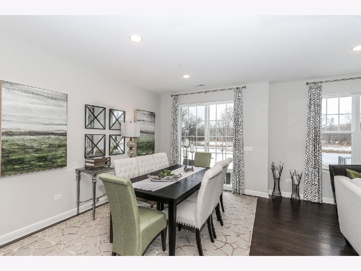
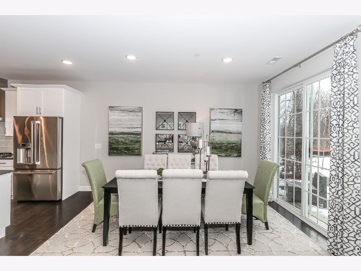
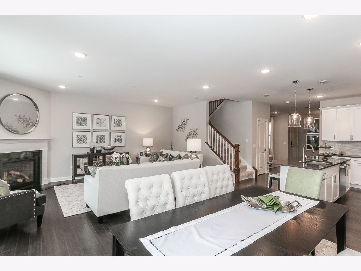
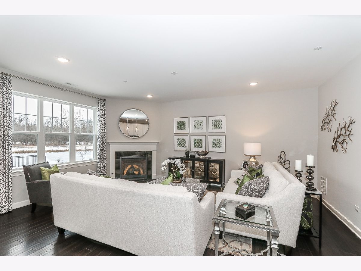
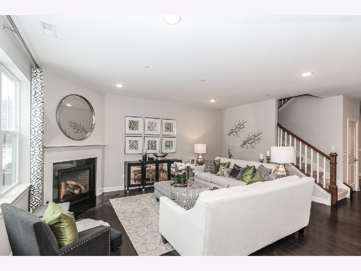
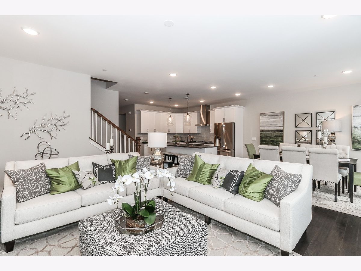
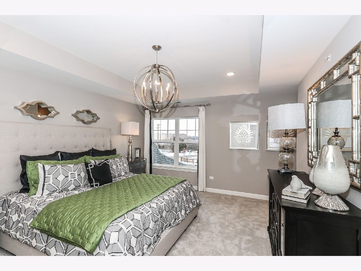
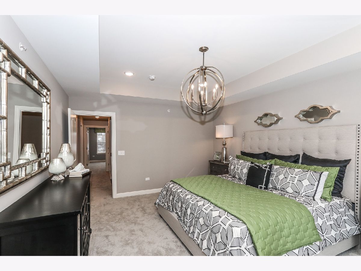
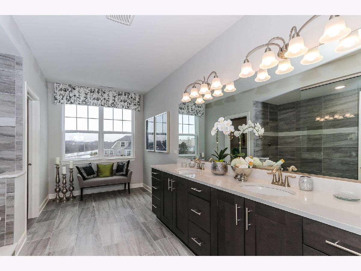
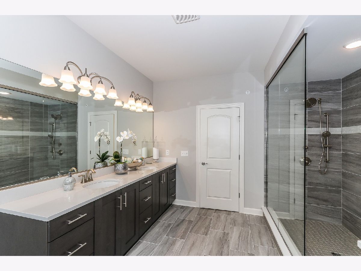
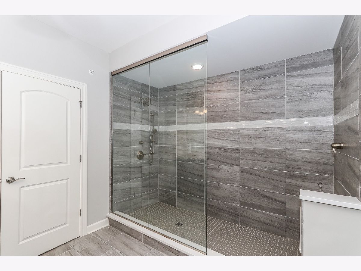
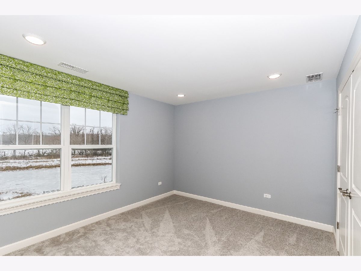
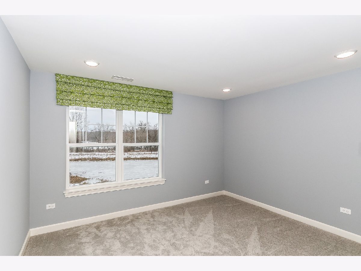
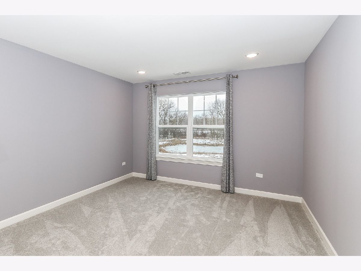
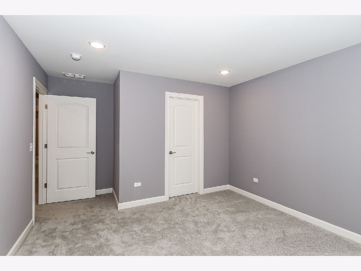
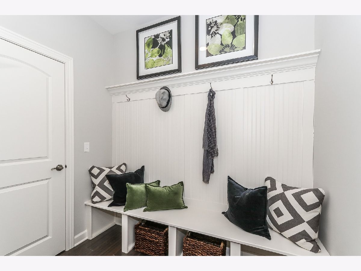
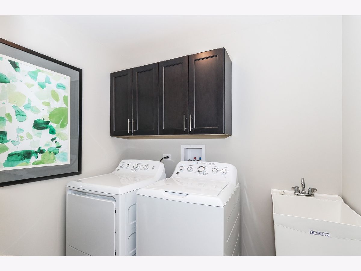
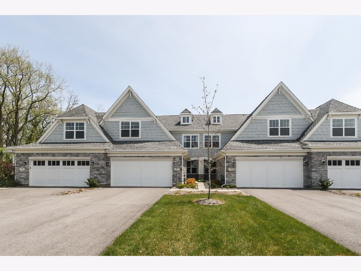
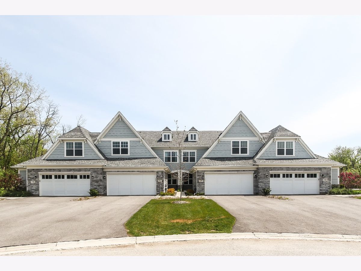
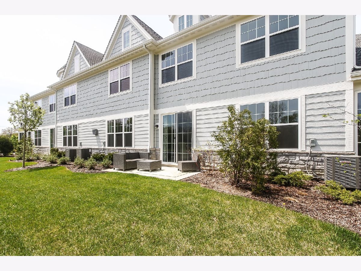
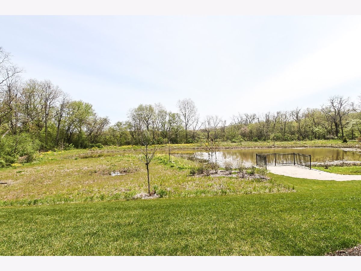
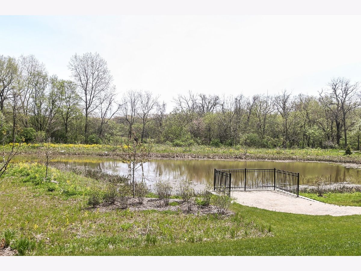
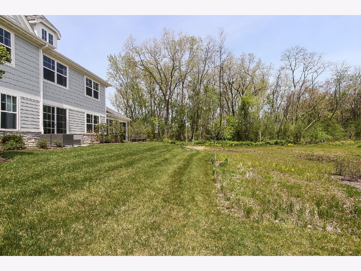
Room Specifics
Total Bedrooms: 3
Bedrooms Above Ground: 3
Bedrooms Below Ground: 0
Dimensions: —
Floor Type: —
Dimensions: —
Floor Type: —
Full Bathrooms: 3
Bathroom Amenities: Separate Shower,Double Sink
Bathroom in Basement: 0
Rooms: No additional rooms
Basement Description: Slab
Other Specifics
| 2 | |
| Concrete Perimeter | |
| Asphalt | |
| Patio | |
| — | |
| 27X82 | |
| — | |
| Full | |
| Second Floor Laundry, Walk-In Closet(s) | |
| Range, Dishwasher | |
| Not in DB | |
| — | |
| — | |
| Bike Room/Bike Trails | |
| — |
Tax History
| Year | Property Taxes |
|---|
Contact Agent
Contact Agent
Listing Provided By
Little Realty


