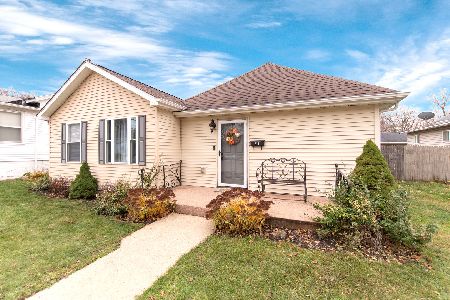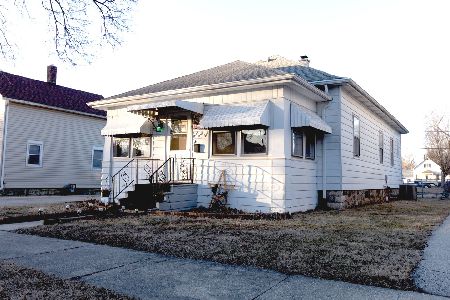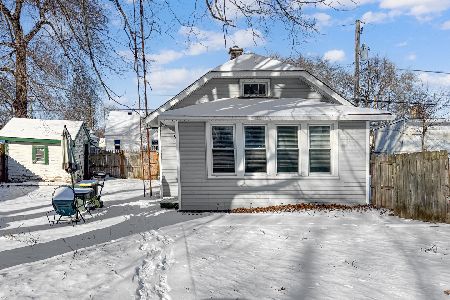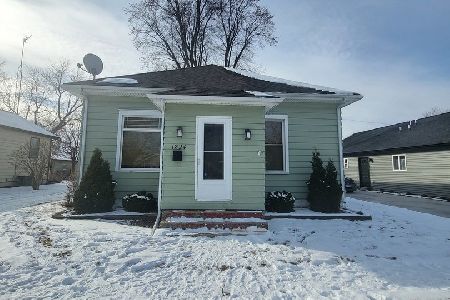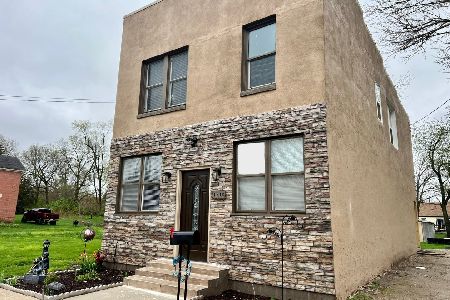530 Benton Street, Morris, Illinois 60450
$179,900
|
Sold
|
|
| Status: | Closed |
| Sqft: | 1,588 |
| Cost/Sqft: | $113 |
| Beds: | 3 |
| Baths: | 2 |
| Year Built: | 1974 |
| Property Taxes: | $3,331 |
| Days On Market: | 2792 |
| Lot Size: | 0,17 |
Description
Are you looking for a ranch home that is in great condition and is move in ready? This is the home! This brick ranch home was completely remodeled in 2014 with kitchen, master bathroom, hall bathroom, hardwood and carpet, many new windows and paint throughout. The roomy living room has hardwood floors and built-in surround sound. The kitchen features stainless steel appliances, plenty of cabinets, breakfast bar and hardwood floors. The big master suite includes a new master bathroom with double sink vanity and ceramic tile walk-in shower. The hall bathroom has a new ceramic tile shower surround with built-in shelf. The big mud room coming in from the garage has room for your washer and dryer as well as plenty of room for storage. The large garage has parking for two cars and a large workshop area. This 3 bedroom home is located in a very nice neighborhood with mature trees, great neighbors and walking distance to park/playground and downtown. Please do not delay in seeing this home!
Property Specifics
| Single Family | |
| — | |
| Ranch | |
| 1974 | |
| None | |
| — | |
| No | |
| 0.17 |
| Grundy | |
| — | |
| 0 / Not Applicable | |
| None | |
| Public | |
| Public Sewer | |
| 09984716 | |
| 0503309015 |
Nearby Schools
| NAME: | DISTRICT: | DISTANCE: | |
|---|---|---|---|
|
Grade School
White Oak Elementary School |
54 | — | |
|
Middle School
White Oak Elementary School |
54 | Not in DB | |
|
High School
Morris Community High School |
101 | Not in DB | |
Property History
| DATE: | EVENT: | PRICE: | SOURCE: |
|---|---|---|---|
| 26 Jul, 2018 | Sold | $179,900 | MRED MLS |
| 16 Jun, 2018 | Under contract | $179,900 | MRED MLS |
| 14 Jun, 2018 | Listed for sale | $179,900 | MRED MLS |
Room Specifics
Total Bedrooms: 3
Bedrooms Above Ground: 3
Bedrooms Below Ground: 0
Dimensions: —
Floor Type: Carpet
Dimensions: —
Floor Type: Carpet
Full Bathrooms: 2
Bathroom Amenities: Separate Shower,Double Sink
Bathroom in Basement: 0
Rooms: Foyer,Workshop
Basement Description: Crawl
Other Specifics
| 2 | |
| — | |
| Asphalt | |
| Porch | |
| — | |
| 57X132 | |
| — | |
| Full | |
| Hardwood Floors, First Floor Bedroom, First Floor Laundry, First Floor Full Bath | |
| Range, Microwave, Dishwasher, Refrigerator, Stainless Steel Appliance(s) | |
| Not in DB | |
| Pool, Sidewalks, Street Lights, Street Paved | |
| — | |
| — | |
| — |
Tax History
| Year | Property Taxes |
|---|---|
| 2018 | $3,331 |
Contact Agent
Nearby Similar Homes
Nearby Sold Comparables
Contact Agent
Listing Provided By
Century 21 Coleman-Hornsby

