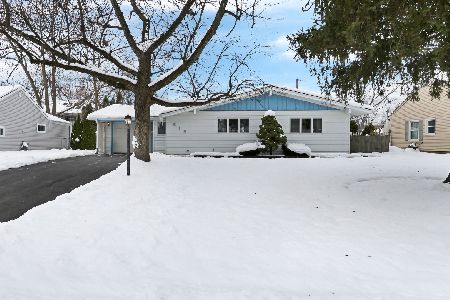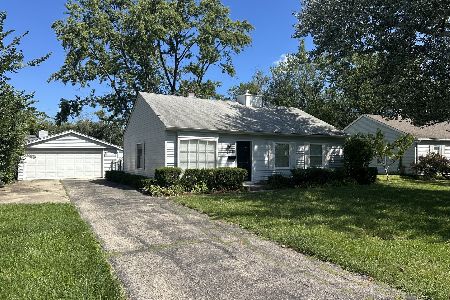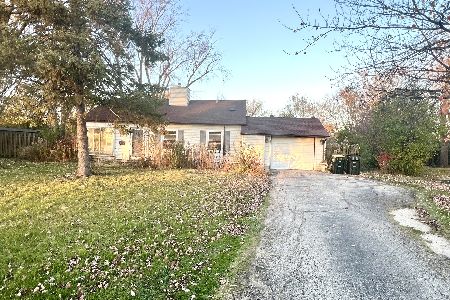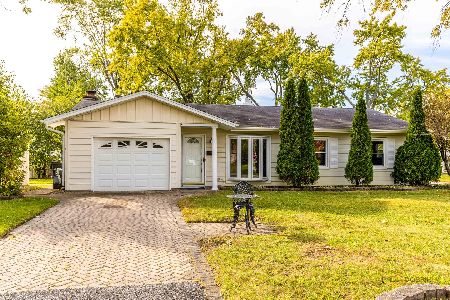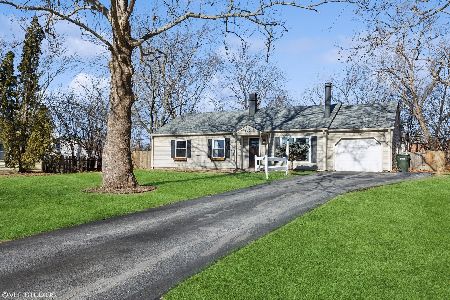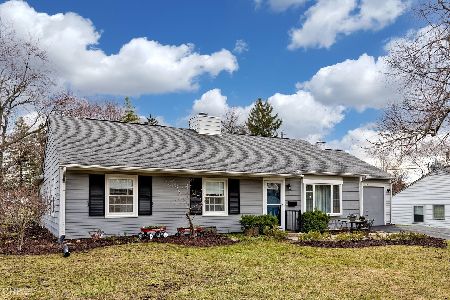530 Hazelwood Lane, Glenview, Illinois 60025
$407,500
|
Sold
|
|
| Status: | Closed |
| Sqft: | 1,098 |
| Cost/Sqft: | $382 |
| Beds: | 3 |
| Baths: | 1 |
| Year Built: | 1958 |
| Property Taxes: | $6,390 |
| Days On Market: | 368 |
| Lot Size: | 0,00 |
Description
This is it! Affordable rehab on the North Shore. Move right in to this cozy ranch on large corner lot. New windows are part of this open concept home. Features include 2 car tandem garage. Open concept kitchen, new appliances, cedar closets, and designer floors throughout. Just minutes to Glen town center. Golf Mill, I294 and Eden's Expressway.
Property Specifics
| Single Family | |
| — | |
| — | |
| 1958 | |
| — | |
| — | |
| No | |
| — |
| Cook | |
| — | |
| 140 / Annual | |
| — | |
| — | |
| — | |
| 12270688 | |
| 09111000020000 |
Nearby Schools
| NAME: | DISTRICT: | DISTANCE: | |
|---|---|---|---|
|
Grade School
Washington Elementary School |
63 | — | |
|
Middle School
Gemini Junior High School |
63 | Not in DB | |
|
High School
Maine East High School |
207 | Not in DB | |
Property History
| DATE: | EVENT: | PRICE: | SOURCE: |
|---|---|---|---|
| 23 Sep, 2013 | Sold | $163,000 | MRED MLS |
| 16 May, 2013 | Under contract | $163,000 | MRED MLS |
| 15 Jan, 2013 | Listed for sale | $129,900 | MRED MLS |
| 26 Jun, 2025 | Sold | $407,500 | MRED MLS |
| 3 May, 2025 | Under contract | $419,900 | MRED MLS |
| — | Last price change | $424,900 | MRED MLS |
| 14 Jan, 2025 | Listed for sale | $435,000 | MRED MLS |
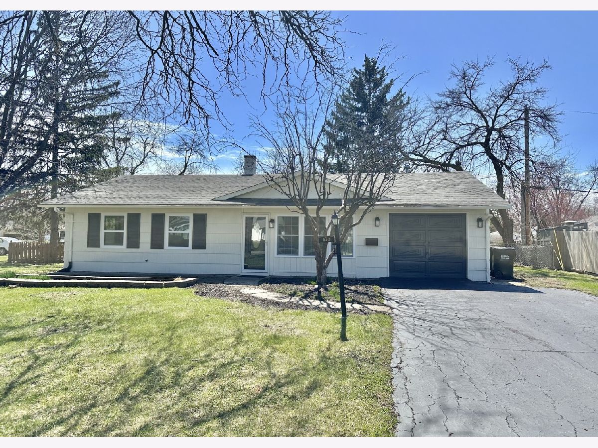
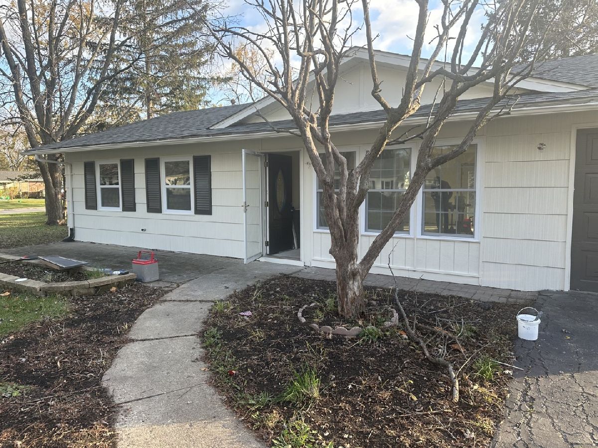
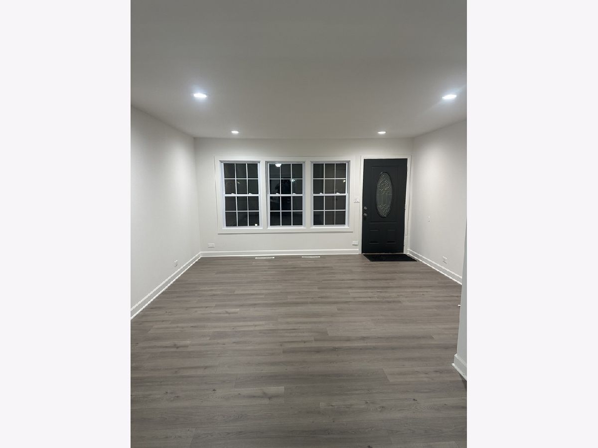
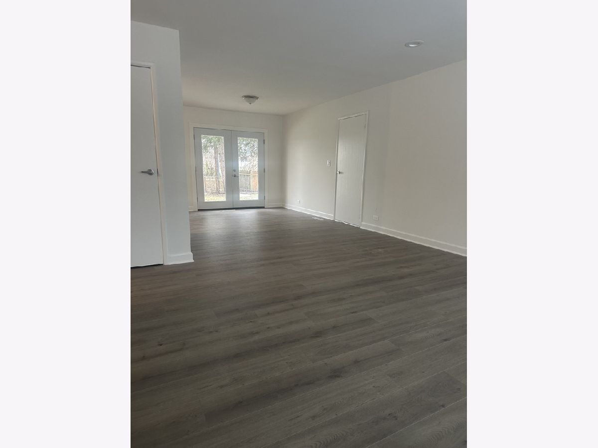
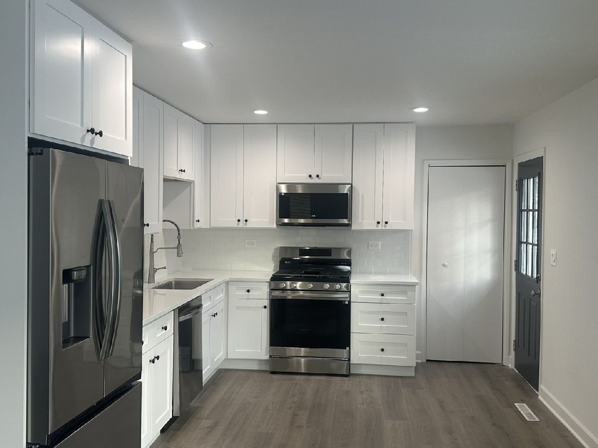
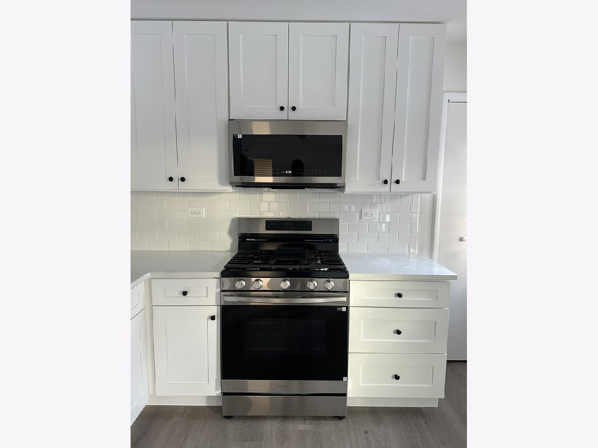
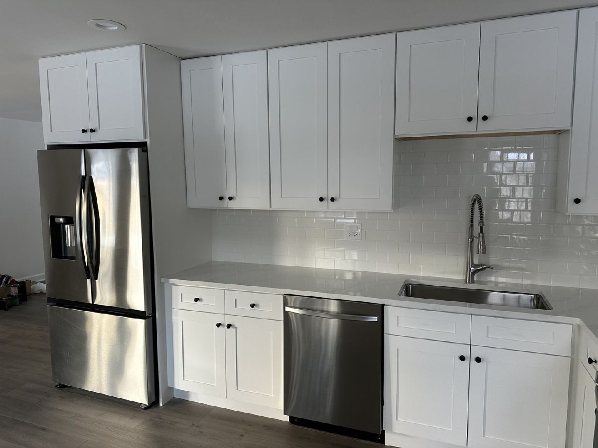
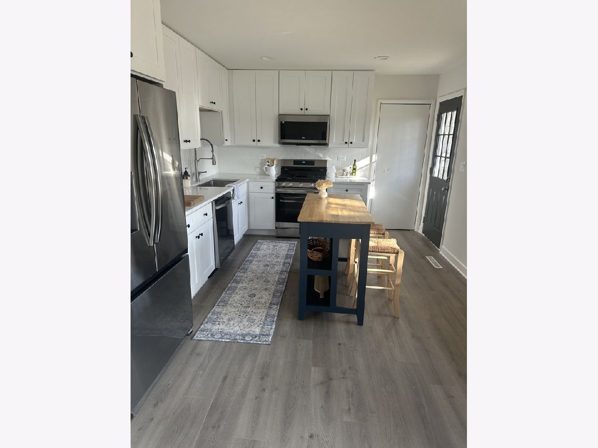
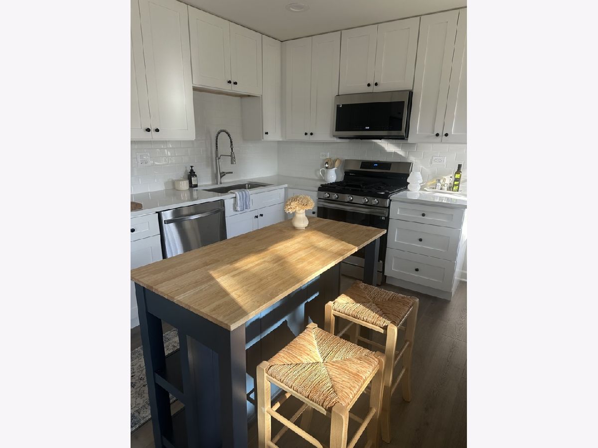
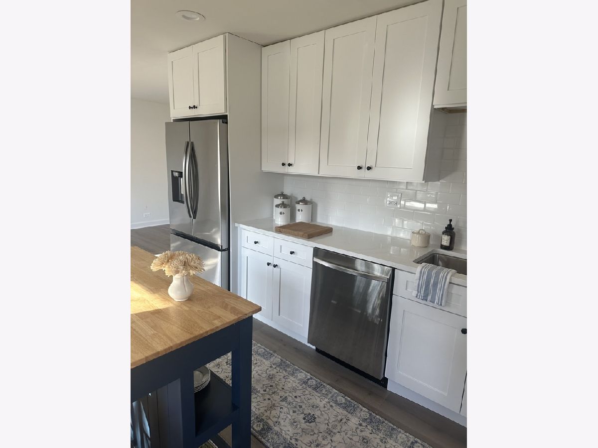
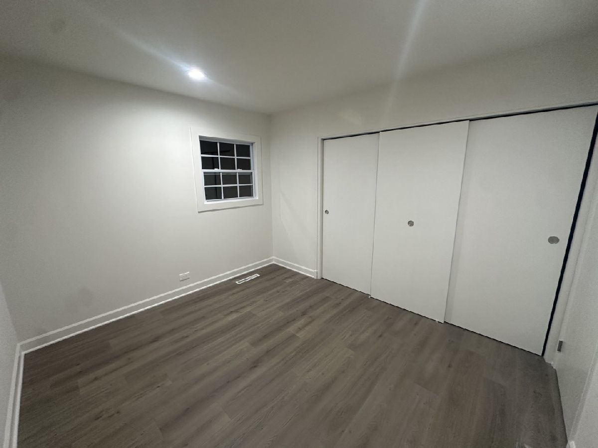
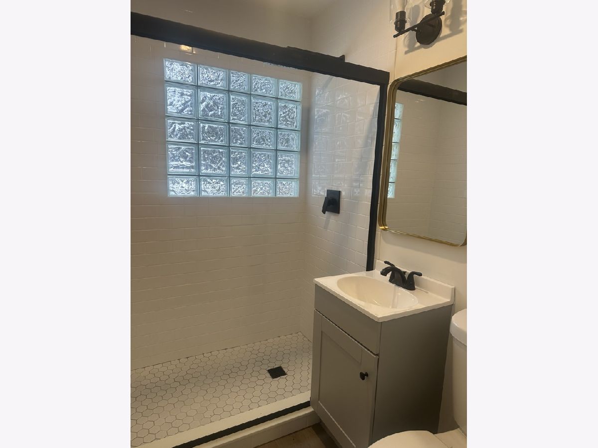
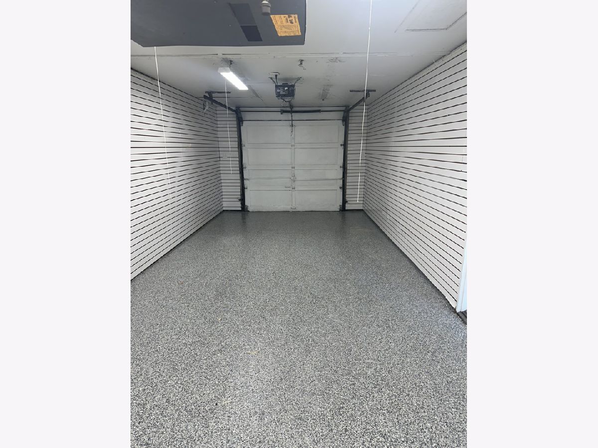
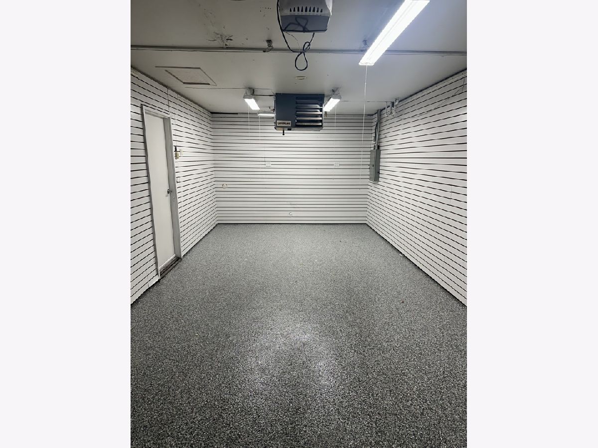
Room Specifics
Total Bedrooms: 3
Bedrooms Above Ground: 3
Bedrooms Below Ground: 0
Dimensions: —
Floor Type: —
Dimensions: —
Floor Type: —
Full Bathrooms: 1
Bathroom Amenities: —
Bathroom in Basement: 0
Rooms: —
Basement Description: —
Other Specifics
| 2 | |
| — | |
| — | |
| — | |
| — | |
| 105X100 | |
| — | |
| — | |
| — | |
| — | |
| Not in DB | |
| — | |
| — | |
| — | |
| — |
Tax History
| Year | Property Taxes |
|---|---|
| 2013 | $4,225 |
| 2025 | $6,390 |
Contact Agent
Nearby Similar Homes
Nearby Sold Comparables
Contact Agent
Listing Provided By
Prello Realty


