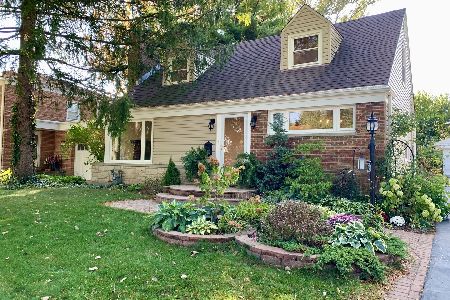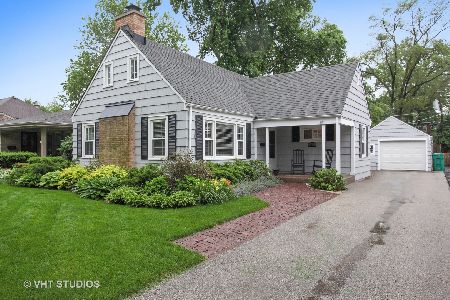530 Hermitage Drive, Deerfield, Illinois 60015
$267,500
|
Sold
|
|
| Status: | Closed |
| Sqft: | 0 |
| Cost/Sqft: | — |
| Beds: | 2 |
| Baths: | 1 |
| Year Built: | 1952 |
| Property Taxes: | $6,074 |
| Days On Market: | 3644 |
| Lot Size: | 0,17 |
Description
Beautifully maintained ranch-style home! Imagine coming home to this cozy 2 bedroom, 1 bathroom ranch with oak hardwood floors and neutral decor throughout. Easy flow floor plan makes it conducive to any lifestyle. Spacious living room leads you straight to kitchen eating area. Clean and functional kitchen has tile flooring, exterior access and window views of your backyard. Bright and natural light in almost all rooms! Full, finished basement has above ground windows and boasts of 550 sq. ft. finished living space including a family room, 3rd bedroom which can also function as an office, mudroom, laundry closet and workshop/storage room. Relax and unwind on your deck or spend quality time around your fire pit, the options are endless in your huge fenced yard with mature landscaping! This home is located in desirable Poet's Corner neighborhood and is walking distance to Kipling Elementary, restaurants, grocery, shopping and everything you need for quality living! Truly a must see!
Property Specifics
| Single Family | |
| — | |
| Ranch | |
| 1952 | |
| Full | |
| — | |
| No | |
| 0.17 |
| Lake | |
| Poet's Corner | |
| 0 / Not Applicable | |
| None | |
| Public | |
| Public Sewer | |
| 09129834 | |
| 16331040260000 |
Nearby Schools
| NAME: | DISTRICT: | DISTANCE: | |
|---|---|---|---|
|
Grade School
Kipling Elementary School |
109 | — | |
|
Middle School
Alan B Shepard Middle School |
109 | Not in DB | |
|
High School
Deerfield High School |
113 | Not in DB | |
Property History
| DATE: | EVENT: | PRICE: | SOURCE: |
|---|---|---|---|
| 26 Apr, 2016 | Sold | $267,500 | MRED MLS |
| 5 Feb, 2016 | Under contract | $275,000 | MRED MLS |
| 2 Feb, 2016 | Listed for sale | $275,000 | MRED MLS |
Room Specifics
Total Bedrooms: 3
Bedrooms Above Ground: 2
Bedrooms Below Ground: 1
Dimensions: —
Floor Type: Hardwood
Dimensions: —
Floor Type: Ceramic Tile
Full Bathrooms: 1
Bathroom Amenities: —
Bathroom in Basement: 0
Rooms: Workshop
Basement Description: Finished,Exterior Access
Other Specifics
| — | |
| Concrete Perimeter | |
| Asphalt | |
| Deck, Storms/Screens | |
| Fenced Yard | |
| 50X146 | |
| — | |
| None | |
| Hardwood Floors | |
| Range, Dishwasher, Refrigerator | |
| Not in DB | |
| Sidewalks, Street Paved | |
| — | |
| — | |
| — |
Tax History
| Year | Property Taxes |
|---|---|
| 2016 | $6,074 |
Contact Agent
Nearby Similar Homes
Nearby Sold Comparables
Contact Agent
Listing Provided By
Keller Williams Realty Partners, LLC








