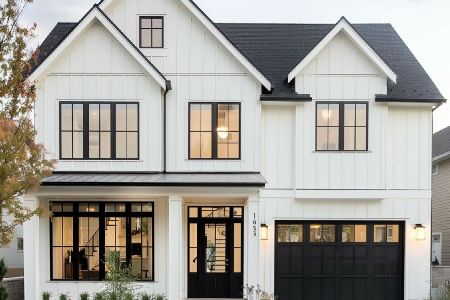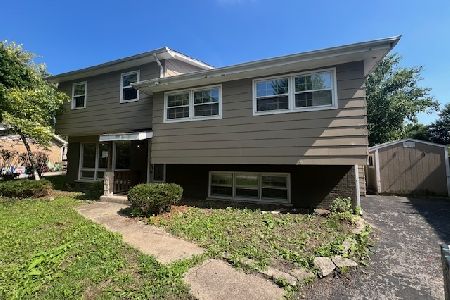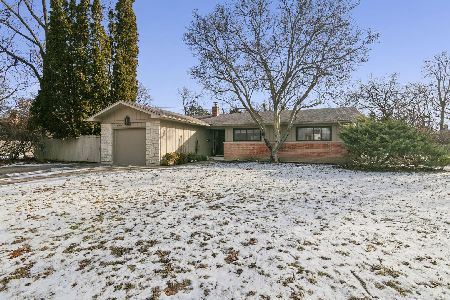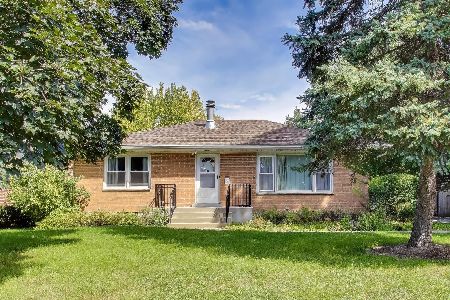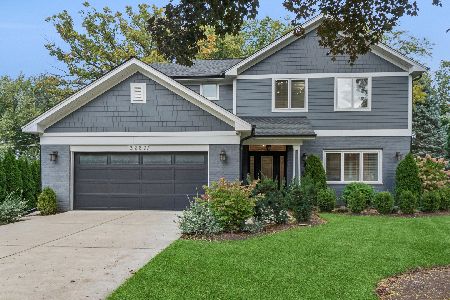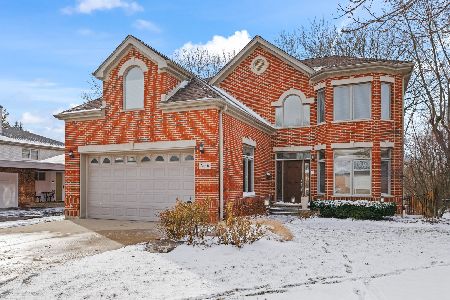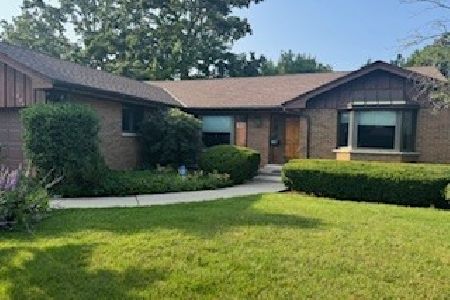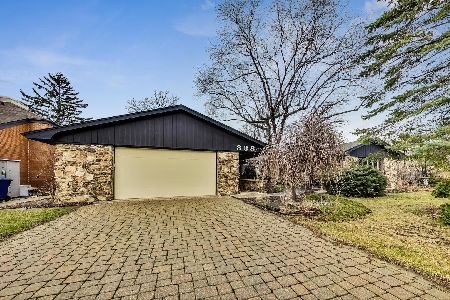530 Lockard Lane, Highwood, Illinois 60040
$284,000
|
Sold
|
|
| Status: | Closed |
| Sqft: | 1,600 |
| Cost/Sqft: | $187 |
| Beds: | 3 |
| Baths: | 2 |
| Year Built: | 1941 |
| Property Taxes: | $6,700 |
| Days On Market: | 2778 |
| Lot Size: | 0,17 |
Description
Adorable Highwood ranch in fantastic location. Move right into this 3 Bedroom 2 Bath one level home. Spacious open concept Kitchen and Dining area which is great for entertaining. Living Room with wood burning fireplace. Large Master Bedroom with walk in closet and Full Bath. Two more Bedrooms and hall Bathroom. Lovely backyard with brick patio. Perfect alternative to a condo. Good investor opportunity. Close to train, shops and Highwood nightlife.
Property Specifics
| Single Family | |
| — | |
| Ranch | |
| 1941 | |
| None | |
| — | |
| No | |
| 0.17 |
| Lake | |
| — | |
| 0 / Not Applicable | |
| None | |
| Lake Michigan | |
| Public Sewer | |
| 09994311 | |
| 16152060420000 |
Nearby Schools
| NAME: | DISTRICT: | DISTANCE: | |
|---|---|---|---|
|
Grade School
Wayne Thomas Elementary School |
112 | — | |
|
Middle School
Northwood Junior High School |
112 | Not in DB | |
|
High School
Highland Park High School |
113 | Not in DB | |
|
Alternate Elementary School
Oak Terrace Elementary School |
— | Not in DB | |
Property History
| DATE: | EVENT: | PRICE: | SOURCE: |
|---|---|---|---|
| 15 Oct, 2012 | Sold | $122,500 | MRED MLS |
| 13 Sep, 2012 | Under contract | $124,900 | MRED MLS |
| — | Last price change | $139,900 | MRED MLS |
| 19 Apr, 2012 | Listed for sale | $169,900 | MRED MLS |
| 20 Jun, 2014 | Sold | $240,000 | MRED MLS |
| 21 May, 2014 | Under contract | $250,000 | MRED MLS |
| 17 May, 2014 | Listed for sale | $250,000 | MRED MLS |
| 27 Sep, 2018 | Sold | $284,000 | MRED MLS |
| 31 Aug, 2018 | Under contract | $299,000 | MRED MLS |
| 22 Jun, 2018 | Listed for sale | $299,000 | MRED MLS |
Room Specifics
Total Bedrooms: 3
Bedrooms Above Ground: 3
Bedrooms Below Ground: 0
Dimensions: —
Floor Type: Hardwood
Dimensions: —
Floor Type: Hardwood
Full Bathrooms: 2
Bathroom Amenities: Separate Shower
Bathroom in Basement: 0
Rooms: Foyer
Basement Description: Slab
Other Specifics
| 2 | |
| Concrete Perimeter | |
| Asphalt | |
| — | |
| — | |
| 59X137 | |
| Pull Down Stair | |
| Full | |
| Hardwood Floors, First Floor Bedroom, First Floor Laundry, First Floor Full Bath | |
| Range, Microwave, Dishwasher, Refrigerator, Washer, Dryer | |
| Not in DB | |
| Sidewalks, Street Lights, Street Paved | |
| — | |
| — | |
| Wood Burning, Attached Fireplace Doors/Screen |
Tax History
| Year | Property Taxes |
|---|---|
| 2012 | $6,417 |
| 2014 | $3,263 |
| 2018 | $6,700 |
Contact Agent
Nearby Similar Homes
Nearby Sold Comparables
Contact Agent
Listing Provided By
Baird & Warner

