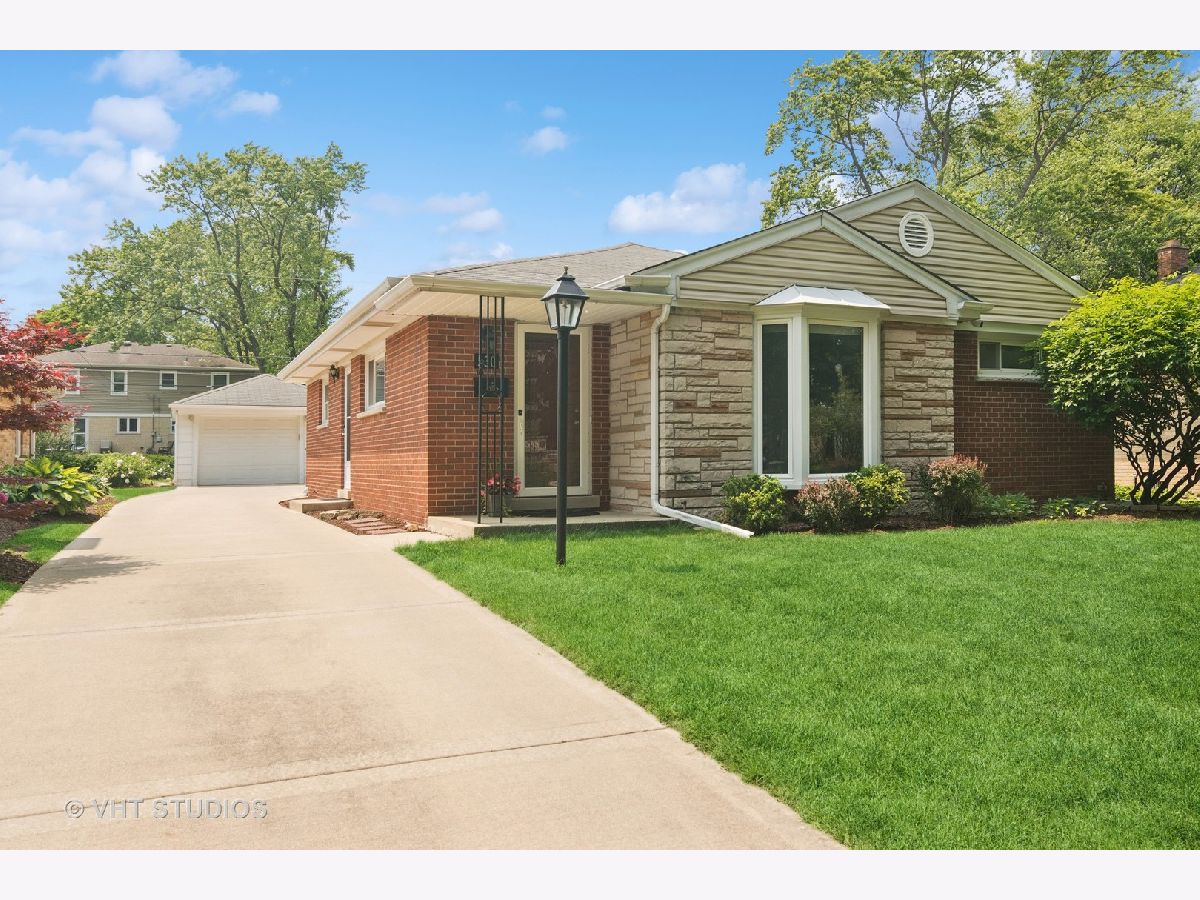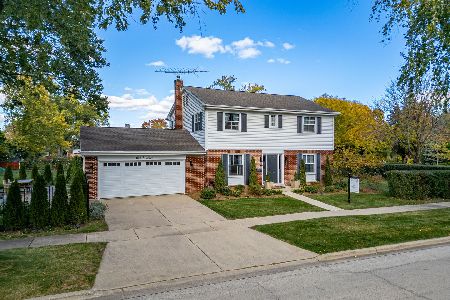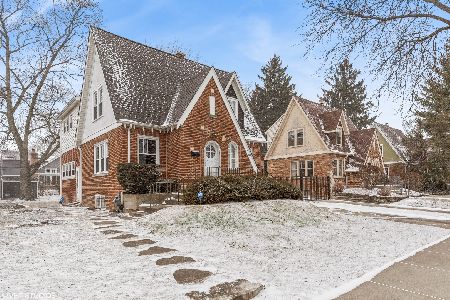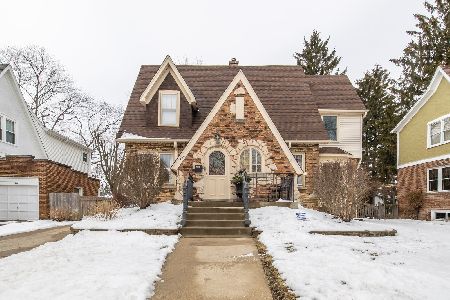530 Mitchell Avenue, Arlington Heights, Illinois 60005
$485,000
|
Sold
|
|
| Status: | Closed |
| Sqft: | 2,046 |
| Cost/Sqft: | $237 |
| Beds: | 3 |
| Baths: | 2 |
| Year Built: | 1956 |
| Property Taxes: | $7,249 |
| Days On Market: | 180 |
| Lot Size: | 0,15 |
Description
Charming ranch in Pioneer Park area by downtown Arlington Heights! Features beautifully refinished hardwood floors and fresh interior paint within the past year. The bright and inviting kitchen offers newer flooring and stainless steel appliances, blending classic style with modern touches. The lower level expands your living space with a finished basement that includes a fourth bedroom with egress window, full bath, spacious family room that can be multiple living areas, and a utility/laundry area. Thoughtfully improved over the years, this home also includes an updated main floor bathroom, and major mechanical upgrades such as a newer furnace/AC, water heater, sump pump, and clean out with piping to the street. Features an oversized 1.5 car garage and newer driveway with a large back patio that doubles as space to park two added cars if needed. Plus another small patio off the back of the garage to enjoy your backyard. Very close to schools, parks, pools, Metra, Metropolis Theater, plus downtown shopping and restaurants! A well-maintained and move-in ready home with valuable updates throughout-don't miss this one!
Property Specifics
| Single Family | |
| — | |
| — | |
| 1956 | |
| — | |
| — | |
| No | |
| 0.15 |
| Cook | |
| Pioneer Park | |
| 0 / Not Applicable | |
| — | |
| — | |
| — | |
| 12387209 | |
| 03312240150000 |
Nearby Schools
| NAME: | DISTRICT: | DISTANCE: | |
|---|---|---|---|
|
Grade School
Westgate Elementary School |
25 | — | |
|
Middle School
South Middle School |
25 | Not in DB | |
|
High School
Rolling Meadows High School |
214 | Not in DB | |
Property History
| DATE: | EVENT: | PRICE: | SOURCE: |
|---|---|---|---|
| 18 Jul, 2025 | Sold | $485,000 | MRED MLS |
| 18 Jun, 2025 | Under contract | $485,000 | MRED MLS |
| 13 Jun, 2025 | Listed for sale | $485,000 | MRED MLS |





















Room Specifics
Total Bedrooms: 4
Bedrooms Above Ground: 3
Bedrooms Below Ground: 1
Dimensions: —
Floor Type: —
Dimensions: —
Floor Type: —
Dimensions: —
Floor Type: —
Full Bathrooms: 2
Bathroom Amenities: —
Bathroom in Basement: 1
Rooms: —
Basement Description: —
Other Specifics
| 1.5 | |
| — | |
| — | |
| — | |
| — | |
| 55X120 | |
| Pull Down Stair | |
| — | |
| — | |
| — | |
| Not in DB | |
| — | |
| — | |
| — | |
| — |
Tax History
| Year | Property Taxes |
|---|---|
| 2025 | $7,249 |
Contact Agent
Nearby Similar Homes
Nearby Sold Comparables
Contact Agent
Listing Provided By
Fulton Grace Realty










