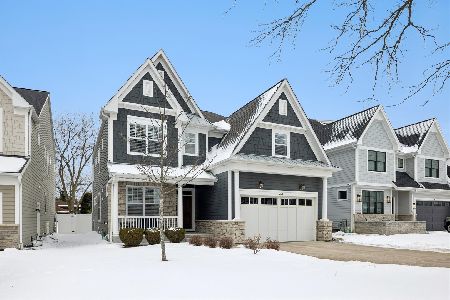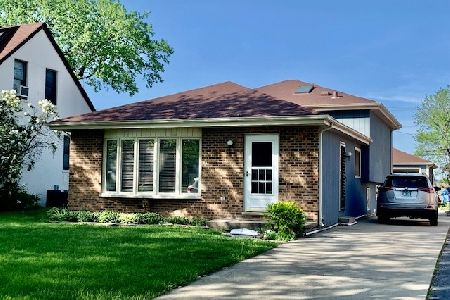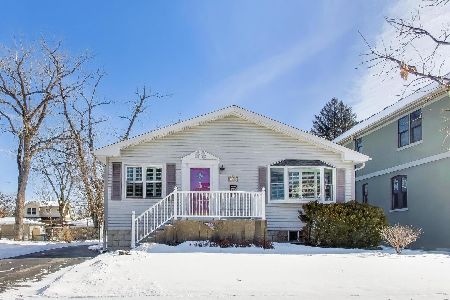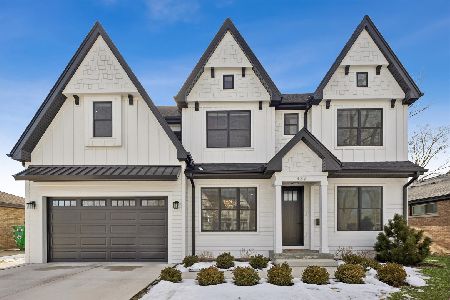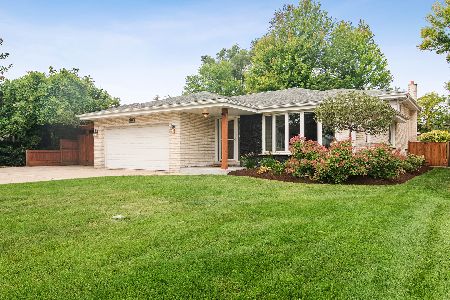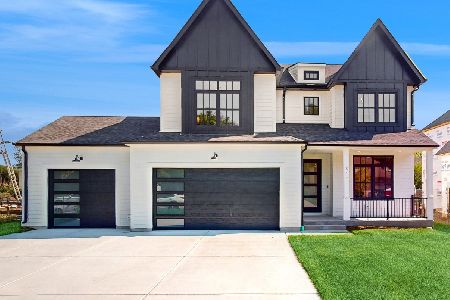530 Myrtle Avenue, Elmhurst, Illinois 60126
$460,000
|
Sold
|
|
| Status: | Closed |
| Sqft: | 1,700 |
| Cost/Sqft: | $274 |
| Beds: | 3 |
| Baths: | 2 |
| Year Built: | 1974 |
| Property Taxes: | $7,112 |
| Days On Market: | 2515 |
| Lot Size: | 0,21 |
Description
CUSTOM BUILT HOME! BRAND NEW ROOF, GUTTERS, FASCIA, WINDOWS! It features 3 bedrooms, 2 full bathrooms, spacious kitchen with porcelain floor tiles and 42" MAPLE CABINETS, QUARTZ COUNTERTOPS, peninsula, and NEW STAINLESS STEEL APPLIANCES. Open concept first floor with combo living room and dining room. Basement is finished with family room. Laundry room has exterior access to large garden. PRIVATE GARDEN CEDAR FENCE, perfect for family gatherings in the summer. 2 CAR ATTACHED garage PLUS 4-car driveway! Walking distance to Downtown Elmhurst, Elmhurst College and schools, public transportation, restaurants, grocery stores, and much more! Easy to show, schedule your showing today!
Property Specifics
| Single Family | |
| — | |
| Ranch | |
| 1974 | |
| Full | |
| — | |
| No | |
| 0.21 |
| Du Page | |
| — | |
| 0 / Not Applicable | |
| None | |
| Lake Michigan | |
| Public Sewer | |
| 10342405 | |
| 0335210017 |
Nearby Schools
| NAME: | DISTRICT: | DISTANCE: | |
|---|---|---|---|
|
Grade School
Emerson Elementary School |
205 | — | |
|
Middle School
Churchville Middle School |
205 | Not in DB | |
|
High School
York Community High School |
205 | Not in DB | |
|
Alternate Elementary School
Field Elementary School |
— | Not in DB | |
Property History
| DATE: | EVENT: | PRICE: | SOURCE: |
|---|---|---|---|
| 11 Jun, 2008 | Sold | $375,000 | MRED MLS |
| 27 May, 2008 | Under contract | $399,000 | MRED MLS |
| 28 Apr, 2008 | Listed for sale | $399,000 | MRED MLS |
| 3 Jun, 2019 | Sold | $460,000 | MRED MLS |
| 14 Apr, 2019 | Under contract | $465,000 | MRED MLS |
| 12 Apr, 2019 | Listed for sale | $465,000 | MRED MLS |
| 14 Nov, 2025 | Sold | $685,000 | MRED MLS |
| 3 Oct, 2025 | Under contract | $649,000 | MRED MLS |
| 30 Sep, 2025 | Listed for sale | $649,000 | MRED MLS |
Room Specifics
Total Bedrooms: 3
Bedrooms Above Ground: 3
Bedrooms Below Ground: 0
Dimensions: —
Floor Type: Hardwood
Dimensions: —
Floor Type: Hardwood
Full Bathrooms: 2
Bathroom Amenities: —
Bathroom in Basement: 1
Rooms: No additional rooms
Basement Description: Finished
Other Specifics
| 2 | |
| — | |
| Concrete | |
| Patio | |
| Fenced Yard | |
| 60X150 | |
| — | |
| None | |
| Hardwood Floors | |
| Microwave, Dishwasher, High End Refrigerator, Washer, Dryer, Disposal | |
| Not in DB | |
| — | |
| — | |
| — | |
| — |
Tax History
| Year | Property Taxes |
|---|---|
| 2008 | $5,263 |
| 2019 | $7,112 |
| 2025 | $9,814 |
Contact Agent
Nearby Similar Homes
Nearby Sold Comparables
Contact Agent
Listing Provided By
Luna Realty Group

