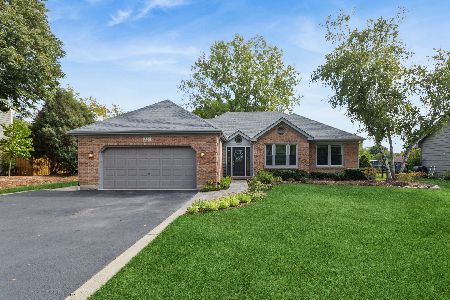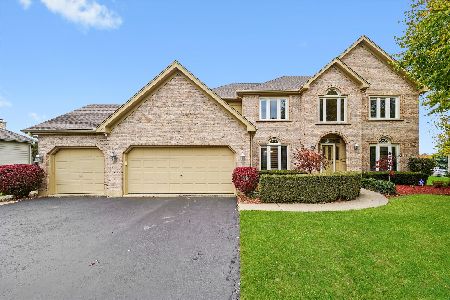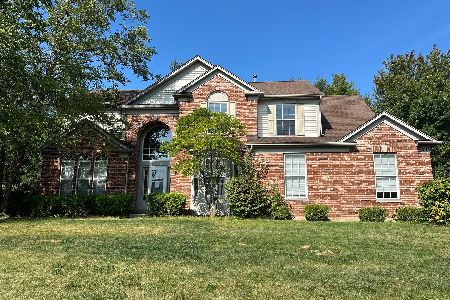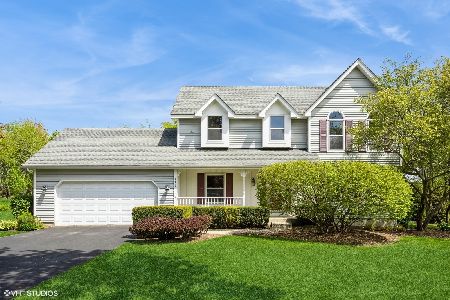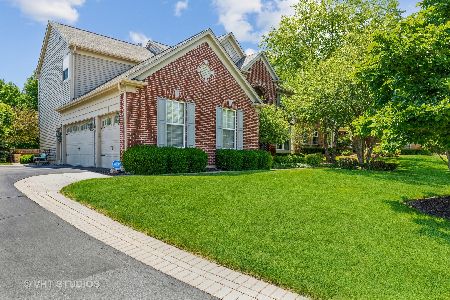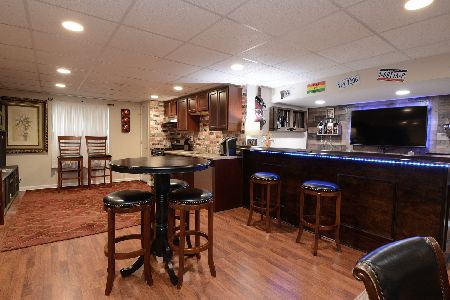530 Saratoga Circle, Algonquin, Illinois 60102
$300,000
|
Sold
|
|
| Status: | Closed |
| Sqft: | 3,200 |
| Cost/Sqft: | $97 |
| Beds: | 4 |
| Baths: | 3 |
| Year Built: | 2001 |
| Property Taxes: | $10,707 |
| Days On Market: | 3626 |
| Lot Size: | 0,00 |
Description
HERE'S A GREAT OPPORTUNITY TO OWN A WINCHESTER MODEL IN CREEKSIDE GLEN WHICH IS AN AREA OF SIMILAR EXECUTIVE STYLE HOMES. HOME FEATURES A DUAL STAIRCASE, 2 STORY FOYER, FORMAL D.R. & L.R. HUGE FAMILY RM-GOURMET KITCHEN W/PANTRY, ISLAND & ALL APPLS.MASTER SUITE W/LUXURY BATH & HUGE WALK IN CLOSET. PROFESSIONALLY LANDSCAPED & PRIME LOCATION, MINS. TO SHOPPING, THEATER & I90. HOME IS PRICED TO SELL AND CAN CLOSE QUICKLY. DON'T MISS OUT ON THIS ONE!!!
Property Specifics
| Single Family | |
| — | |
| — | |
| 2001 | |
| Full | |
| WINCHESTER | |
| No | |
| — |
| Mc Henry | |
| Creekside Glens | |
| 200 / Annual | |
| Other | |
| Public | |
| Public Sewer | |
| 09101190 | |
| 1930353012 |
Nearby Schools
| NAME: | DISTRICT: | DISTANCE: | |
|---|---|---|---|
|
Grade School
Lincoln Prairie Elementary Schoo |
300 | — | |
|
Middle School
Westfield Community School |
300 | Not in DB | |
|
High School
H D Jacobs High School |
300 | Not in DB | |
Property History
| DATE: | EVENT: | PRICE: | SOURCE: |
|---|---|---|---|
| 23 Feb, 2016 | Sold | $300,000 | MRED MLS |
| 2 Feb, 2016 | Under contract | $310,000 | MRED MLS |
| 12 Dec, 2015 | Listed for sale | $310,000 | MRED MLS |
| 16 Jan, 2025 | Sold | $444,000 | MRED MLS |
| 6 Dec, 2024 | Under contract | $449,900 | MRED MLS |
| — | Last price change | $488,000 | MRED MLS |
| 27 Aug, 2024 | Listed for sale | $510,000 | MRED MLS |
Room Specifics
Total Bedrooms: 4
Bedrooms Above Ground: 4
Bedrooms Below Ground: 0
Dimensions: —
Floor Type: Carpet
Dimensions: —
Floor Type: Carpet
Dimensions: —
Floor Type: Carpet
Full Bathrooms: 3
Bathroom Amenities: Separate Shower,Double Sink
Bathroom in Basement: 0
Rooms: Office
Basement Description: Unfinished
Other Specifics
| 3 | |
| Concrete Perimeter | |
| Asphalt | |
| Patio | |
| Landscaped | |
| 104 X 179 | |
| — | |
| Full | |
| Vaulted/Cathedral Ceilings, Hardwood Floors, First Floor Laundry | |
| Range, Microwave, Dishwasher, Refrigerator, Disposal | |
| Not in DB | |
| — | |
| — | |
| — | |
| — |
Tax History
| Year | Property Taxes |
|---|---|
| 2016 | $10,707 |
| 2025 | $11,444 |
Contact Agent
Nearby Similar Homes
Nearby Sold Comparables
Contact Agent
Listing Provided By
Brokerocity Inc


