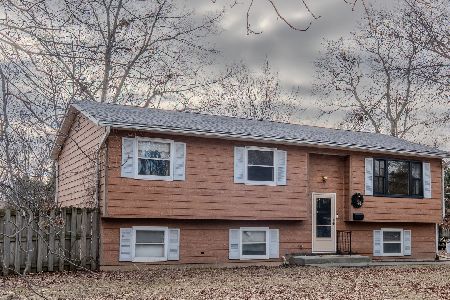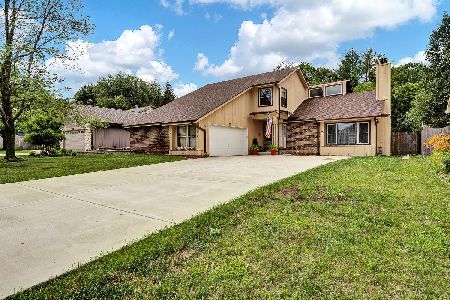530 Sunnyside Avenue, Gurnee, Illinois 60031
$385,000
|
Sold
|
|
| Status: | Closed |
| Sqft: | 2,502 |
| Cost/Sqft: | $150 |
| Beds: | 4 |
| Baths: | 3 |
| Year Built: | 1979 |
| Property Taxes: | $8,892 |
| Days On Market: | 1768 |
| Lot Size: | 0,40 |
Description
* Multiple offers received * This is the home that every buyer seeks...the home where perfectionists live! Not a single item was overlooked...everything is pristine, NEW and in perfect shape! NO expense was spared in the upgrades and thoughtful design. Driving up to the home, you'll instantly see from the amazing curb appeal that this home is going to be different than the others. Do you love an open floor plan with lots of light? This is certain to please. Do you recognize (and want) quality upgrades (like solid wood doors, custom lighting, high-end appliances, and just pristine condition)? This is your home! And, it's not just the inside that is perfect...the outside matches to a tee! You'll love your NEW bluestone patio overlooking your yard (with no home in the back...enjoy deer and other wildlife!). And, as a HUGE bonus, you have an extra (buildable) lot with this home, so your BIG yard is unbelievable (and fully fenced!). Almost half an acre for you to enjoy! Need an in-law arrangement? This home has TWO master suites...one on the main floor and one upstairs. Can work great for a teen or visitors, too. Home also has zoned heating and air (NEW!), two NEW hot water heaters (one is tankless!), NEW roof, NEW appliances, heated garage, and so much more! Truly, this home feels like a model home...you won't want to miss it! Nice low taxes, too, even with the extra lot ($8892 total)! You HAVE to see the FULL LIST of upgrades...just too many to list here! Please use the additional information tab. See it soon!
Property Specifics
| Single Family | |
| — | |
| Contemporary | |
| 1979 | |
| Partial | |
| CUSTOM | |
| No | |
| 0.4 |
| Lake | |
| — | |
| 0 / Not Applicable | |
| None | |
| Public | |
| Public Sewer | |
| 11035462 | |
| 07262070160000 |
Nearby Schools
| NAME: | DISTRICT: | DISTANCE: | |
|---|---|---|---|
|
Grade School
Woodland Elementary School |
50 | — | |
|
Middle School
Woodland Intermediate School |
50 | Not in DB | |
|
High School
Warren Township High School |
121 | Not in DB | |
Property History
| DATE: | EVENT: | PRICE: | SOURCE: |
|---|---|---|---|
| 14 Jul, 2008 | Sold | $312,000 | MRED MLS |
| 21 May, 2008 | Under contract | $319,900 | MRED MLS |
| 15 Apr, 2008 | Listed for sale | $319,900 | MRED MLS |
| 26 May, 2021 | Sold | $385,000 | MRED MLS |
| 5 Apr, 2021 | Under contract | $375,000 | MRED MLS |
| 29 Mar, 2021 | Listed for sale | $375,000 | MRED MLS |
| 14 Aug, 2025 | Sold | $478,000 | MRED MLS |
| 15 Jul, 2025 | Under contract | $470,000 | MRED MLS |
| 11 Jul, 2025 | Listed for sale | $470,000 | MRED MLS |
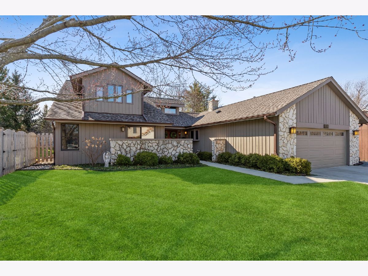
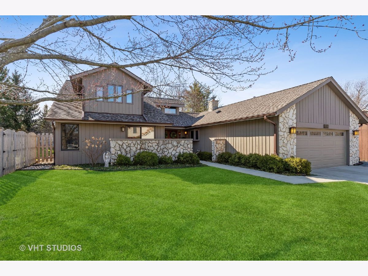
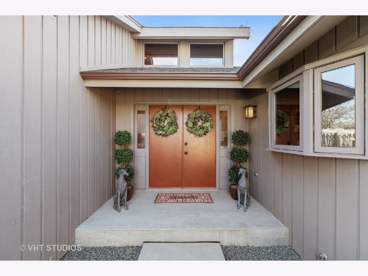
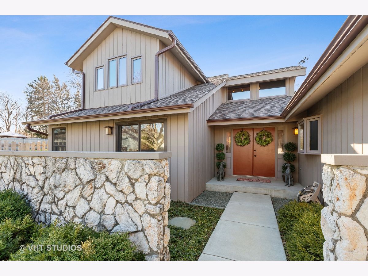
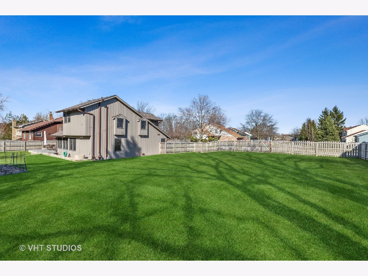
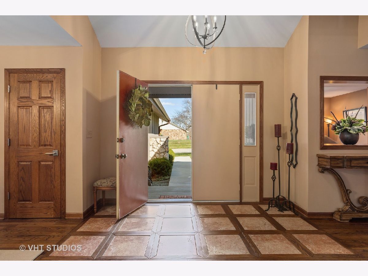
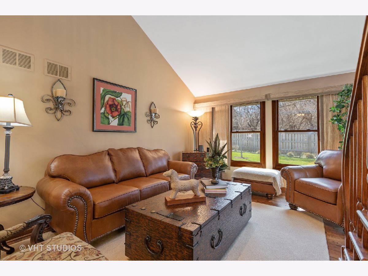
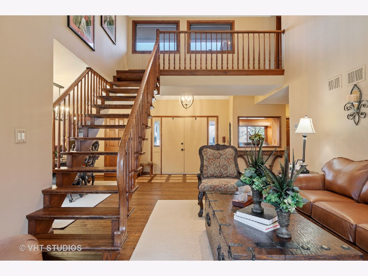
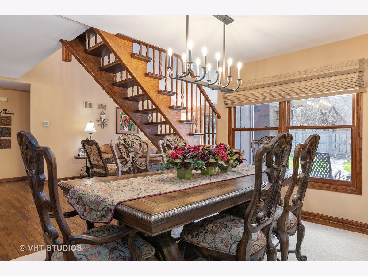
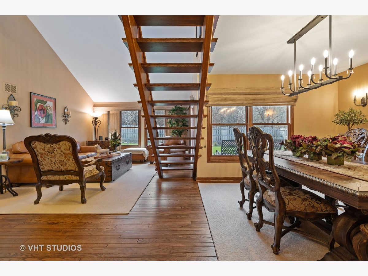
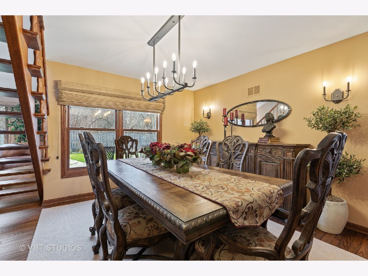
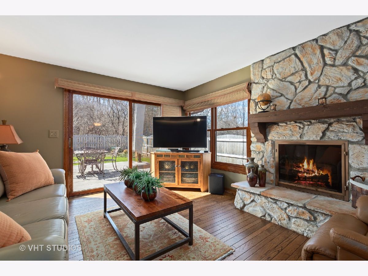
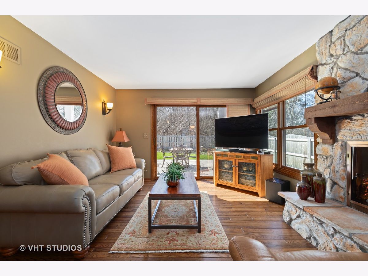
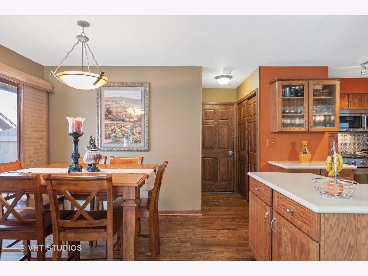
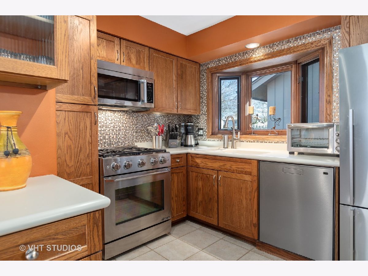
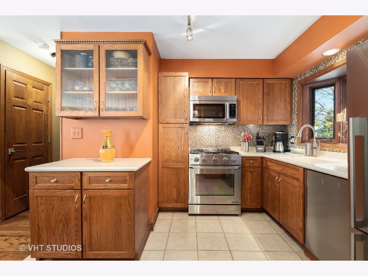
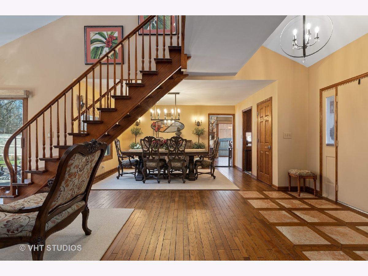
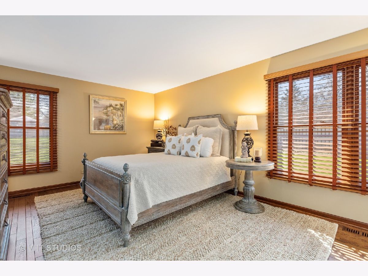
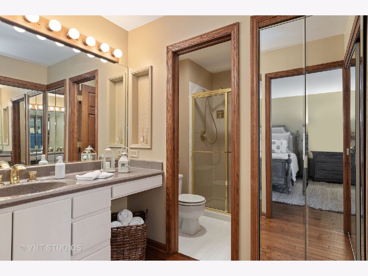
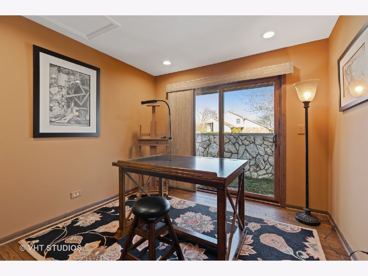
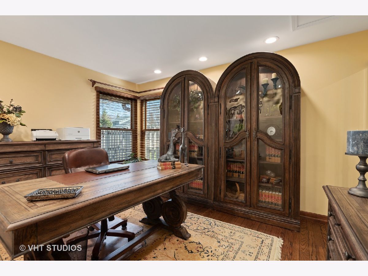
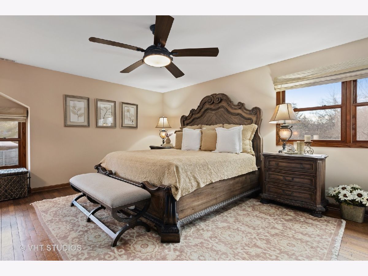
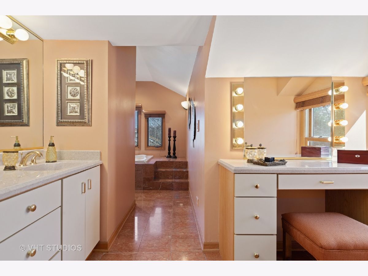
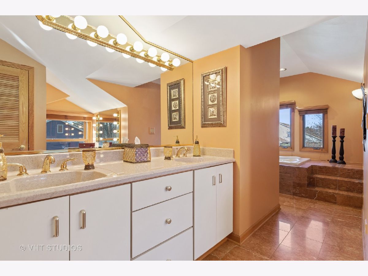
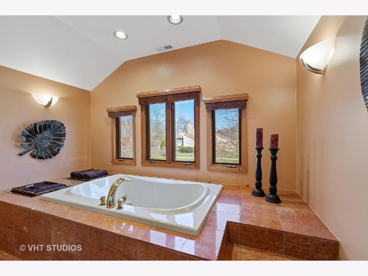
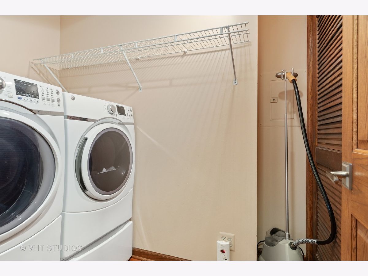
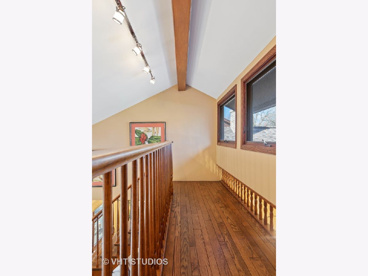
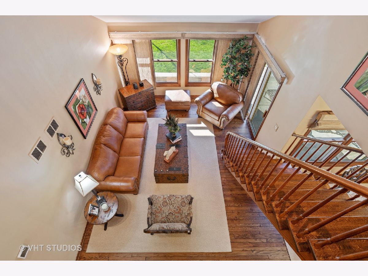
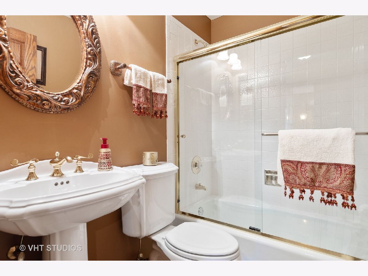
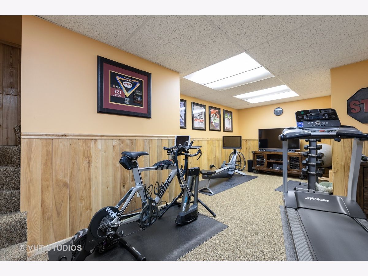
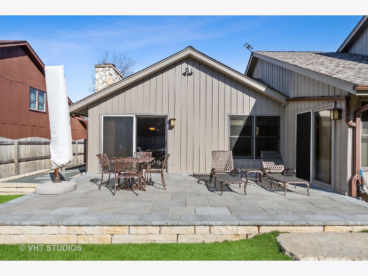
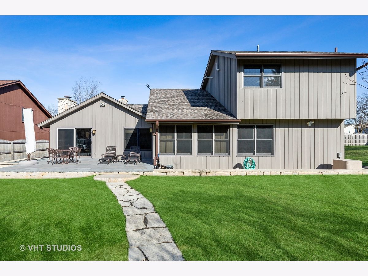
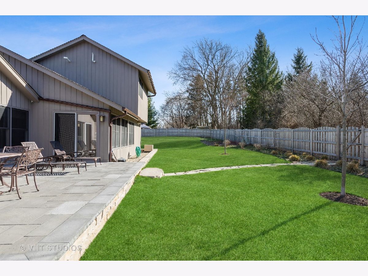
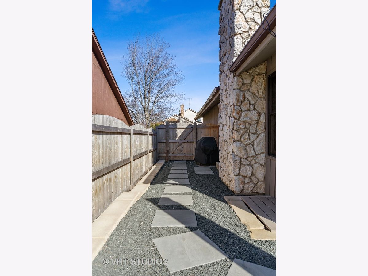
Room Specifics
Total Bedrooms: 4
Bedrooms Above Ground: 4
Bedrooms Below Ground: 0
Dimensions: —
Floor Type: Hardwood
Dimensions: —
Floor Type: Hardwood
Dimensions: —
Floor Type: Hardwood
Full Bathrooms: 3
Bathroom Amenities: Whirlpool,Separate Shower,Double Sink
Bathroom in Basement: 0
Rooms: Eating Area,Recreation Room,Storage
Basement Description: Finished,Crawl
Other Specifics
| 2 | |
| Concrete Perimeter | |
| Concrete | |
| Patio | |
| Fenced Yard,Landscaped,Wooded,Backs to Open Grnd,Backs to Trees/Woods | |
| 140X125 | |
| — | |
| Full | |
| Vaulted/Cathedral Ceilings, Skylight(s), Hardwood Floors, First Floor Bedroom, In-Law Arrangement, Second Floor Laundry, First Floor Full Bath, Built-in Features, Walk-In Closet(s) | |
| Range, Microwave, Dishwasher, High End Refrigerator, Washer, Dryer, Stainless Steel Appliance(s), Gas Cooktop | |
| Not in DB | |
| Curbs, Street Paved | |
| — | |
| — | |
| Gas Log |
Tax History
| Year | Property Taxes |
|---|---|
| 2008 | $6,528 |
| 2021 | $8,892 |
| 2025 | $12,126 |
Contact Agent
Nearby Similar Homes
Nearby Sold Comparables
Contact Agent
Listing Provided By
Baird & Warner



