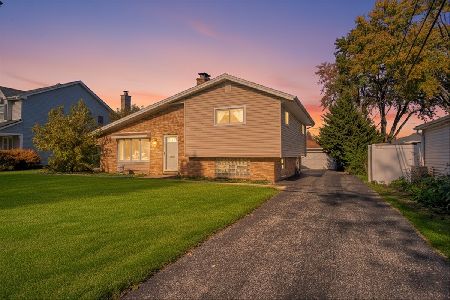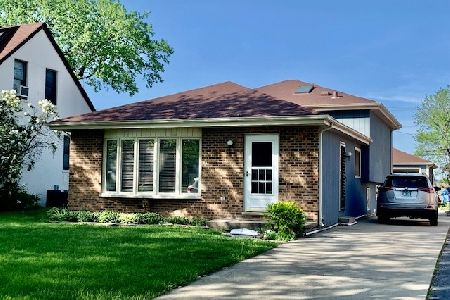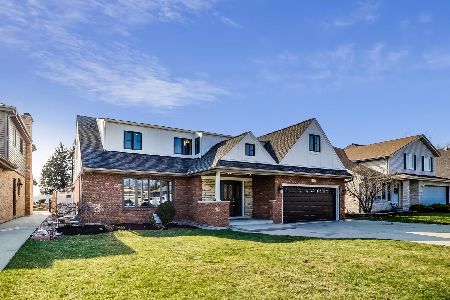530 Walnut Street, Elmhurst, Illinois 60126
$775,000
|
Sold
|
|
| Status: | Closed |
| Sqft: | 3,939 |
| Cost/Sqft: | $203 |
| Beds: | 5 |
| Baths: | 5 |
| Year Built: | 2003 |
| Property Taxes: | $16,765 |
| Days On Market: | 1955 |
| Lot Size: | 0,20 |
Description
It's all here! In this brick newer construction family home. A covered front porch greats you! 2 story foyer. Hardwood flooring on the first floor. Extensive trim detail. Mud/laundry room. Formal Living room & dining rooms. Private 1st floor office or bedroom - full bath on this floor. Oversized family room with stone fireplace. Eat - in kitchen with granite, stainless appliances, island, pantry closet and more. Oversized primary suite with 2 walk-in closets and spa like bathroom. Ensuite bedroom with its own bath & sitting room. Shared hall bath for the others bedrooms. Full finished basement with game room, pool table area, media center, wet bar with seating, bathroom and lots of storage or room for 5th bedrooms. The yard is a oasis with new (2017) pool & hot tub. Paver patio with built-in grill & fire pit. All this backs to Berens Park! perfect retreat. 2nd floor CAC 2020, both FA's 2018, newer HWH's, new intercom, new epoxy in garage (3 car). 4 camera security system. Alarm. Generator. Central Vac. Sprinkler system, for the front yard. microwave 2016, refrigerator 2015. maintained home!
Property Specifics
| Single Family | |
| — | |
| Traditional | |
| 2003 | |
| Full | |
| — | |
| No | |
| 0.2 |
| Du Page | |
| — | |
| 0 / Not Applicable | |
| None | |
| Lake Michigan | |
| Public Sewer | |
| 10855052 | |
| 0335127035 |
Nearby Schools
| NAME: | DISTRICT: | DISTANCE: | |
|---|---|---|---|
|
Grade School
Emerson Elementary School |
205 | — | |
|
Middle School
Churchville Middle School |
205 | Not in DB | |
|
High School
York Community High School |
205 | Not in DB | |
Property History
| DATE: | EVENT: | PRICE: | SOURCE: |
|---|---|---|---|
| 7 Dec, 2020 | Sold | $775,000 | MRED MLS |
| 20 Oct, 2020 | Under contract | $800,000 | MRED MLS |
| — | Last price change | $819,900 | MRED MLS |
| 11 Sep, 2020 | Listed for sale | $834,900 | MRED MLS |
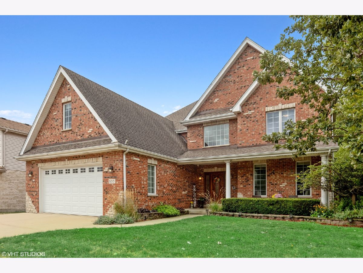
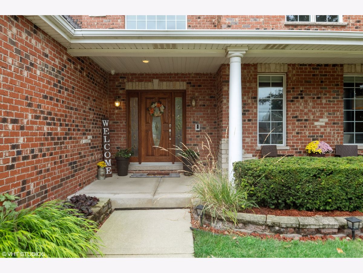
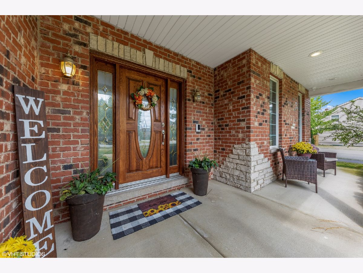
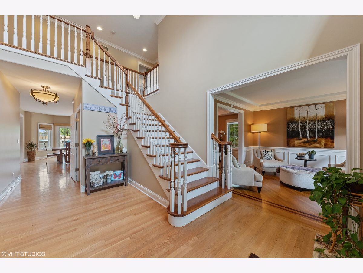
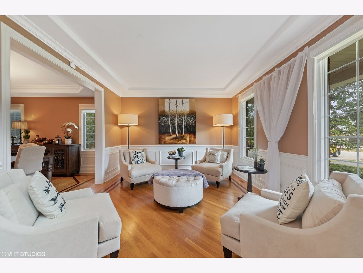
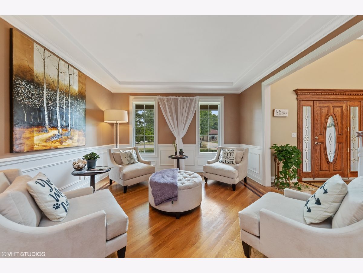
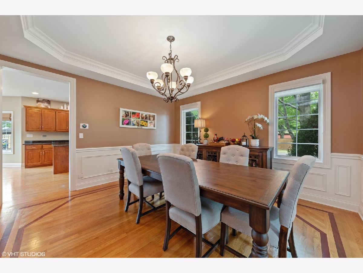
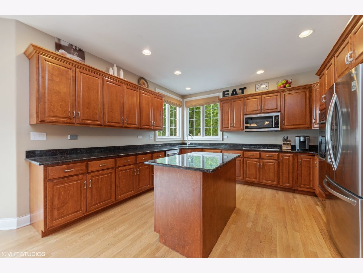
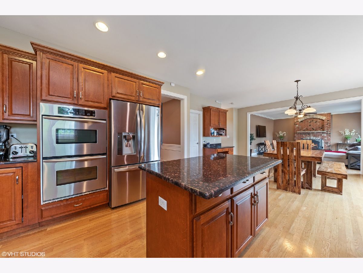
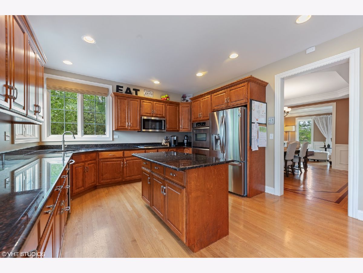
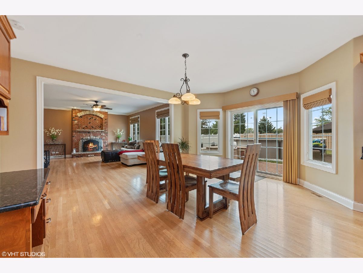
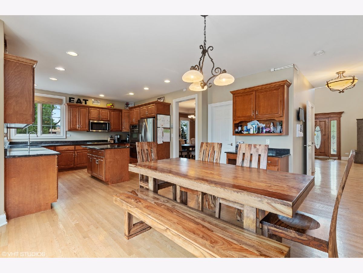
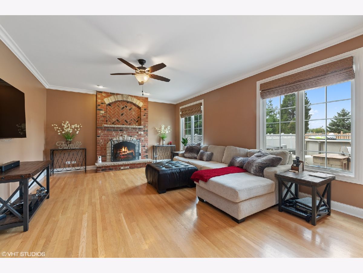
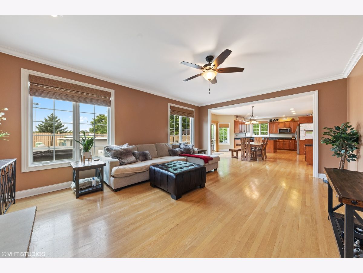
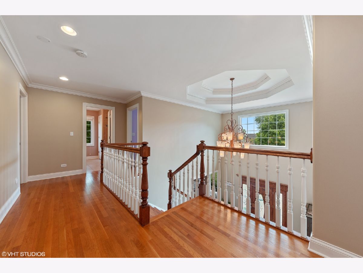
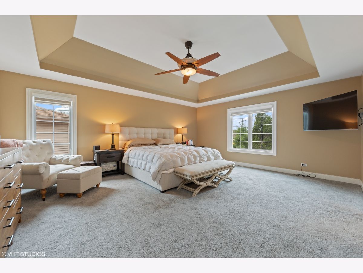
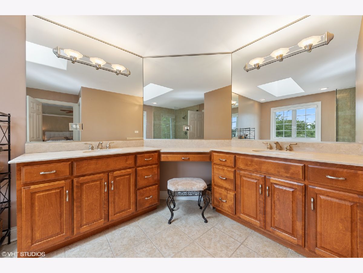
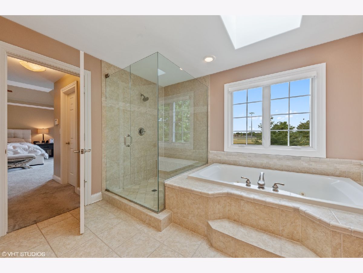
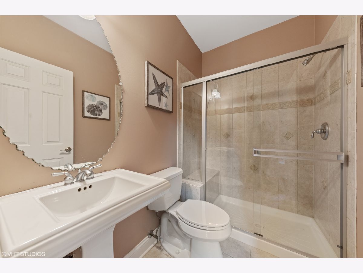
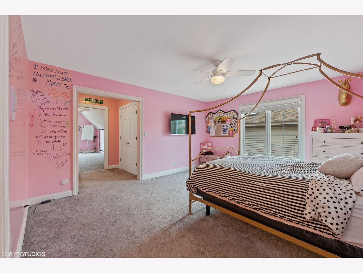
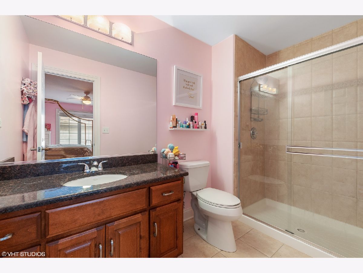
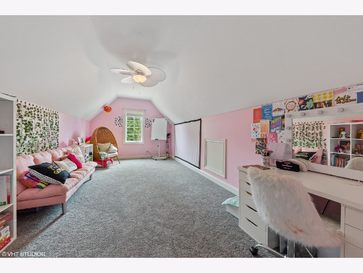
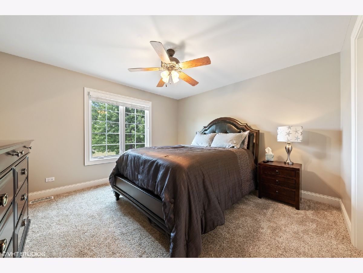
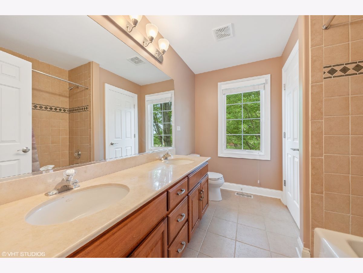
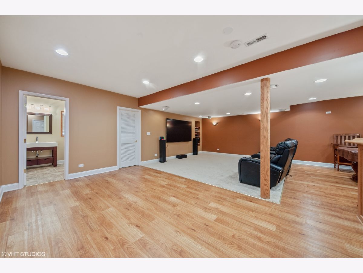
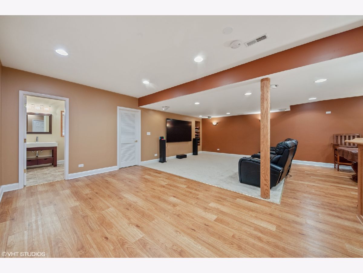
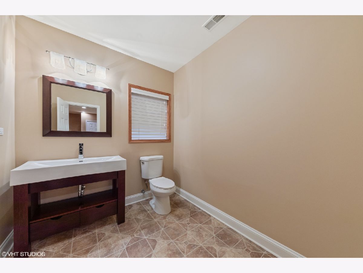
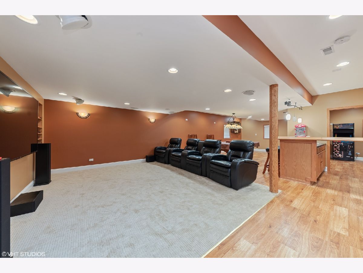
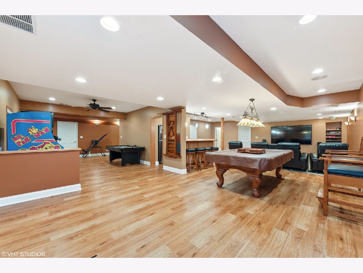
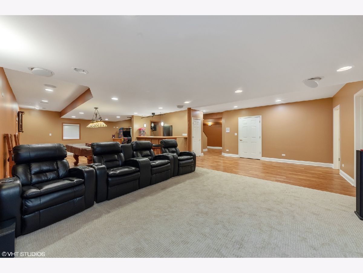
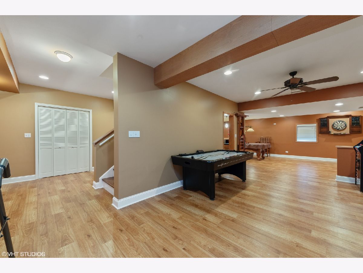
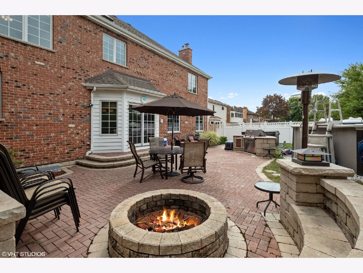
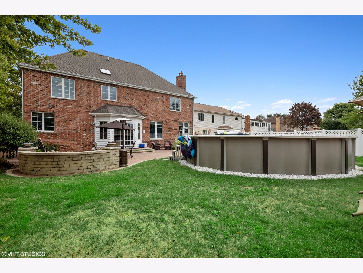
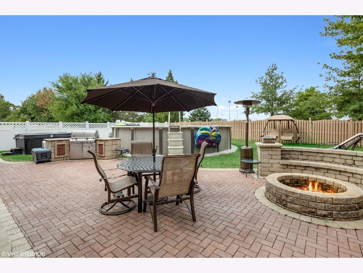
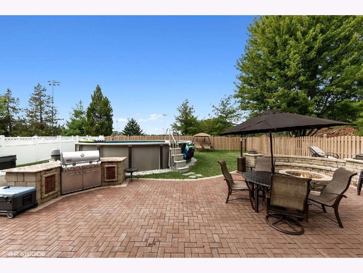
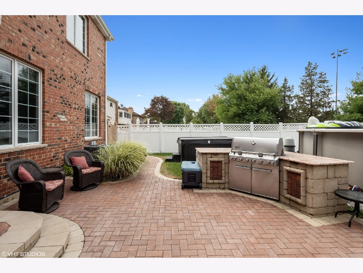
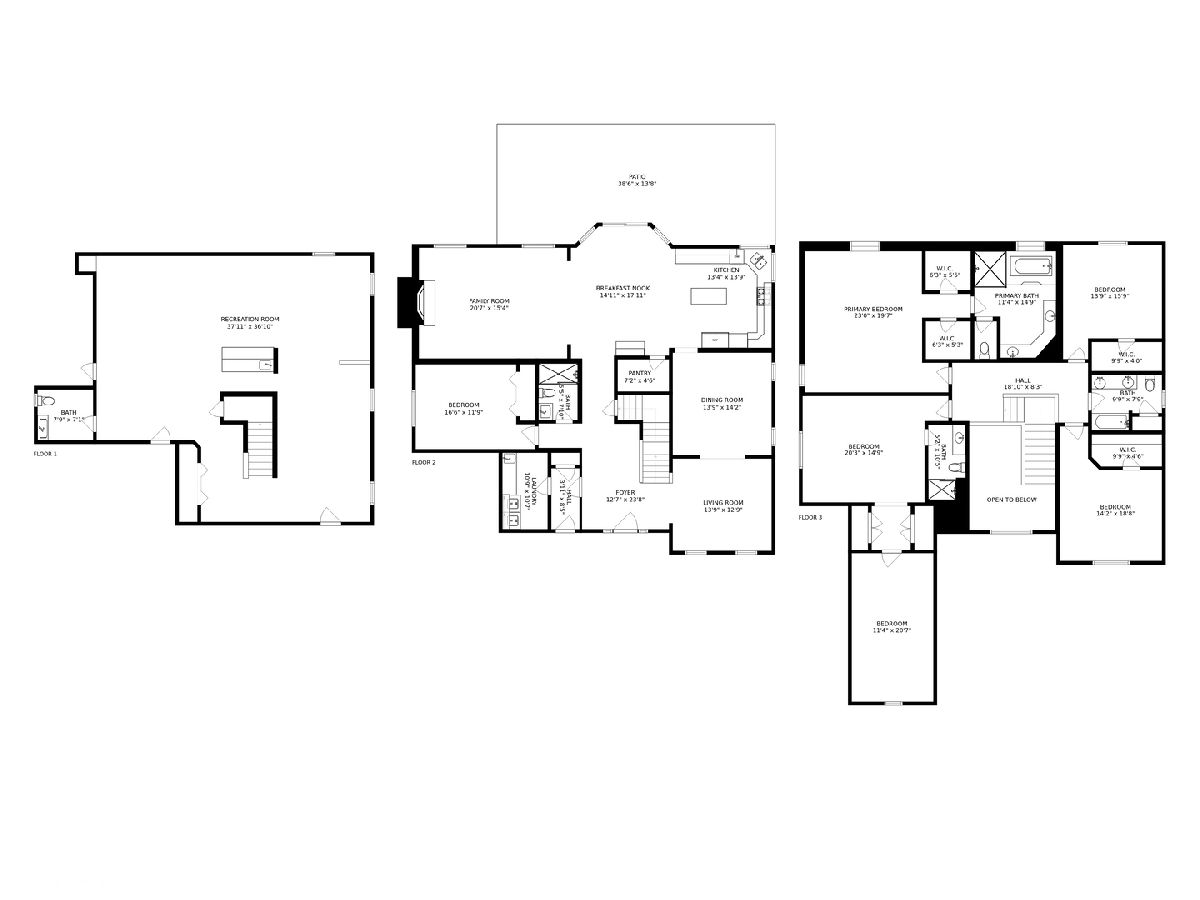
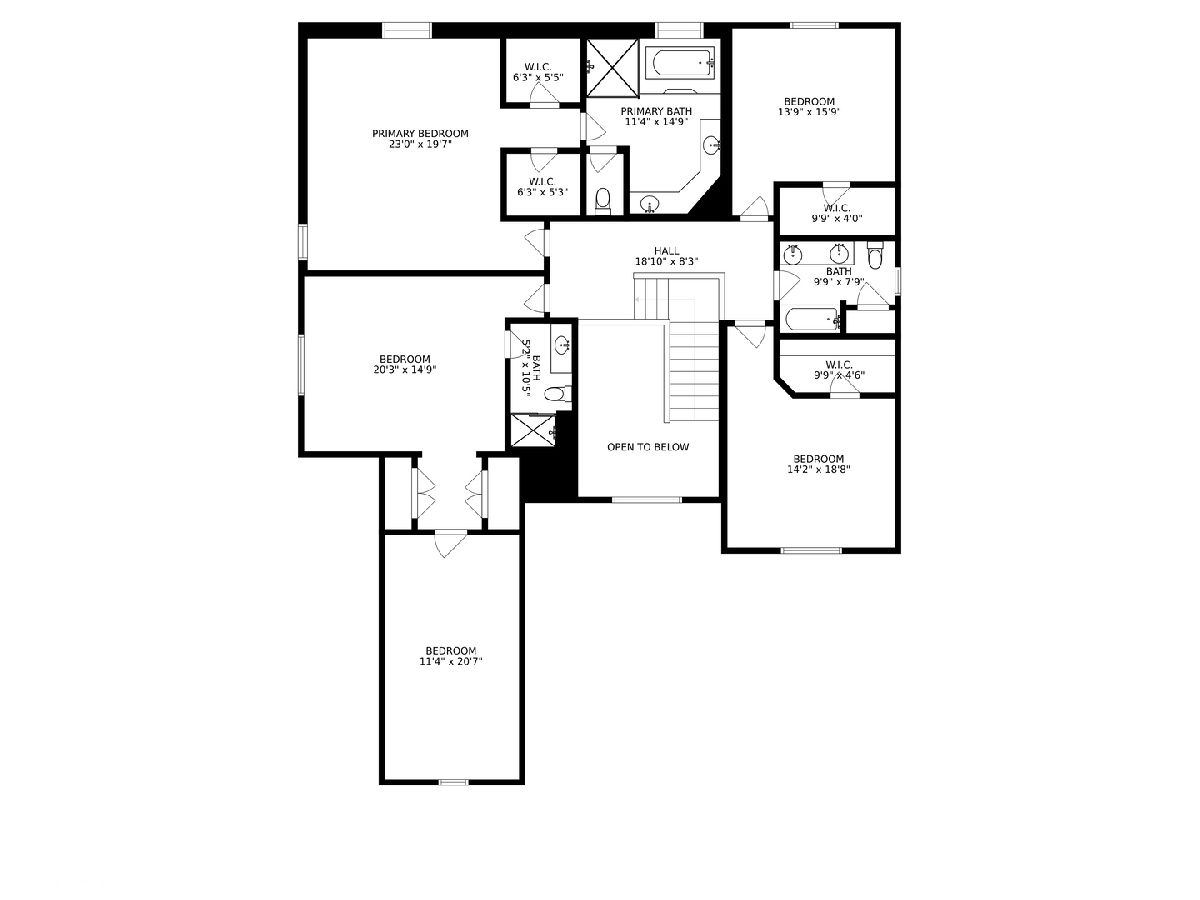
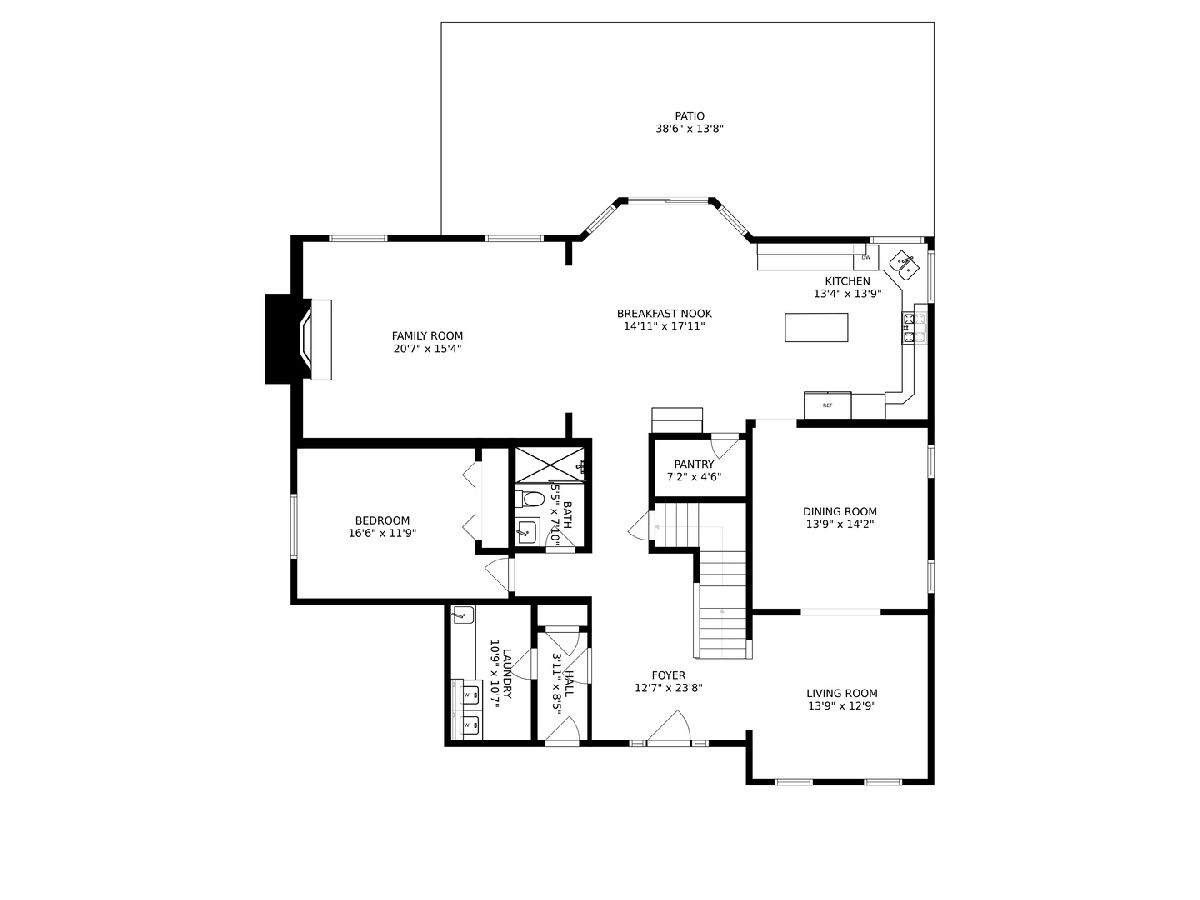
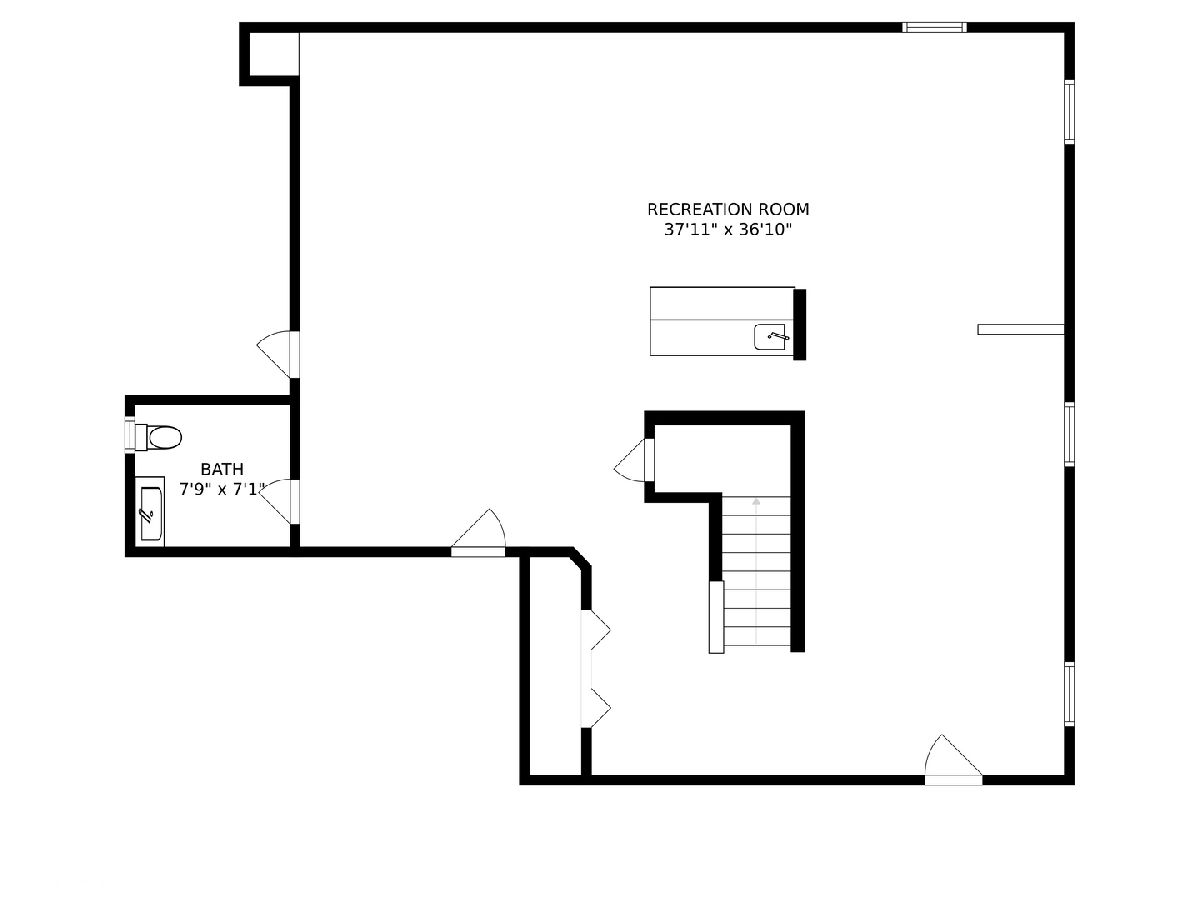
Room Specifics
Total Bedrooms: 5
Bedrooms Above Ground: 5
Bedrooms Below Ground: 0
Dimensions: —
Floor Type: Carpet
Dimensions: —
Floor Type: Carpet
Dimensions: —
Floor Type: Carpet
Dimensions: —
Floor Type: —
Full Bathrooms: 5
Bathroom Amenities: Whirlpool,Separate Shower,Double Sink
Bathroom in Basement: 1
Rooms: Bedroom 5,Bonus Room,Foyer,Breakfast Room,Theatre Room,Exercise Room,Storage
Basement Description: Partially Finished
Other Specifics
| 3 | |
| Concrete Perimeter | |
| Concrete | |
| Patio, Brick Paver Patio, Above Ground Pool, Storms/Screens, Outdoor Grill, Fire Pit | |
| Fenced Yard,Landscaped,Sidewalks,Streetlights | |
| 60 X 150 | |
| — | |
| Full | |
| Vaulted/Cathedral Ceilings, Bar-Wet, Hardwood Floors, First Floor Bedroom, First Floor Laundry, Walk-In Closet(s), Drapes/Blinds, Granite Counters, Separate Dining Room | |
| Double Oven, Range, Microwave, Dishwasher, Refrigerator, Bar Fridge, Washer, Dryer, Disposal | |
| Not in DB | |
| Park, Curbs, Sidewalks, Street Lights, Street Paved | |
| — | |
| — | |
| Gas Log, Gas Starter |
Tax History
| Year | Property Taxes |
|---|---|
| 2020 | $16,765 |
Contact Agent
Nearby Similar Homes
Nearby Sold Comparables
Contact Agent
Listing Provided By
@properties

