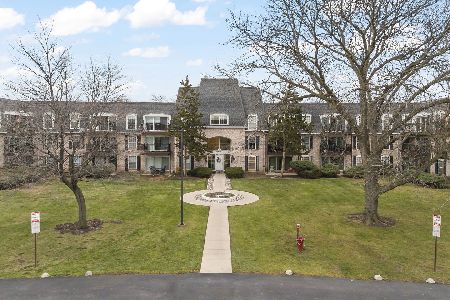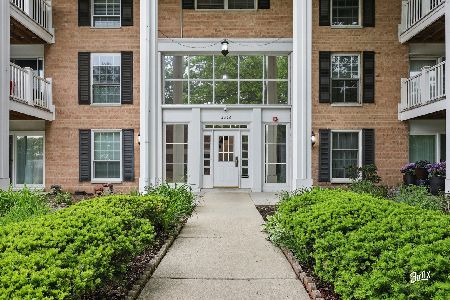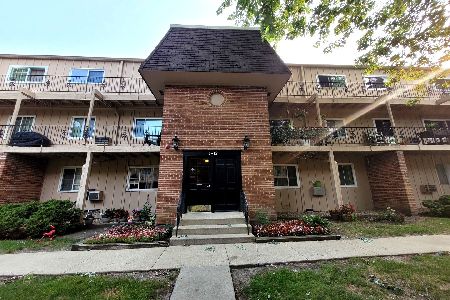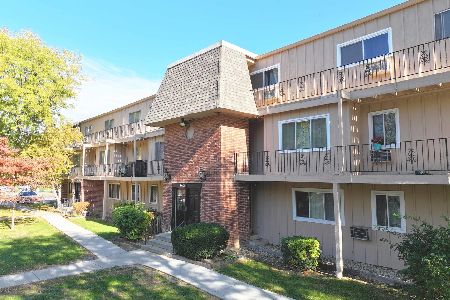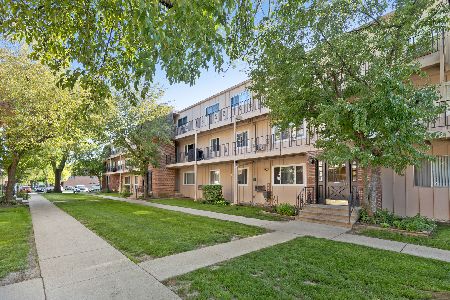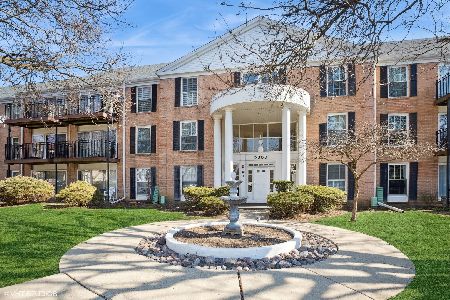5300 Carriageway Drive, Rolling Meadows, Illinois 60008
$190,400
|
Sold
|
|
| Status: | Closed |
| Sqft: | 900 |
| Cost/Sqft: | $205 |
| Beds: | 2 |
| Baths: | 1 |
| Year Built: | 1978 |
| Property Taxes: | $3,769 |
| Days On Market: | 217 |
| Lot Size: | 0,00 |
Description
Beautiful two-bedroom, ground-floor unit with no steps at Carriage Way. The unit opens into the kitchen, which features oak cabinets, butcher block countertops, and newer stainless steel appliances (2024). The adjacent dining area flows into the living area, which has large sliding doors and a private exterior patio. The hallway leads to the spacious primary bedroom, which has private access to the shared full bathroom. The second bedroom is also accessible from the full bathroom, providing privacy from the living area. The unit's floors have just been replaced with vinyl, and the unit has been freshly painted. It features central heating and cooling that you control; the A/C condenser was replaced in 2019. The common area elevator leads to the laundry area and your private storage cage. The unit includes two unassigned exterior parking spaces in the lot. The monthly assessment covers gas for cooking and heat, water, garbage, and access to the community swimming pool. The building just got a new roof in 2024, new boiler 2024 and new carpet in July 2025.
Property Specifics
| Condos/Townhomes | |
| 3 | |
| — | |
| 1978 | |
| — | |
| — | |
| No | |
| — |
| Cook | |
| Carriage Way | |
| 435 / Monthly | |
| — | |
| — | |
| — | |
| 12358752 | |
| 08083010581002 |
Nearby Schools
| NAME: | DISTRICT: | DISTANCE: | |
|---|---|---|---|
|
Grade School
Willow Bend Elementary School |
15 | — | |
|
Middle School
Carl Sandburg Middle School |
15 | Not in DB | |
|
High School
Rolling Meadows High School |
214 | Not in DB | |
Property History
| DATE: | EVENT: | PRICE: | SOURCE: |
|---|---|---|---|
| 5 Oct, 2018 | Sold | $113,000 | MRED MLS |
| 22 Aug, 2018 | Under contract | $120,000 | MRED MLS |
| — | Last price change | $130,000 | MRED MLS |
| 22 Jul, 2018 | Listed for sale | $130,000 | MRED MLS |
| 24 Jun, 2025 | Sold | $190,400 | MRED MLS |
| 15 May, 2025 | Under contract | $184,900 | MRED MLS |
| 7 May, 2025 | Listed for sale | $184,900 | MRED MLS |
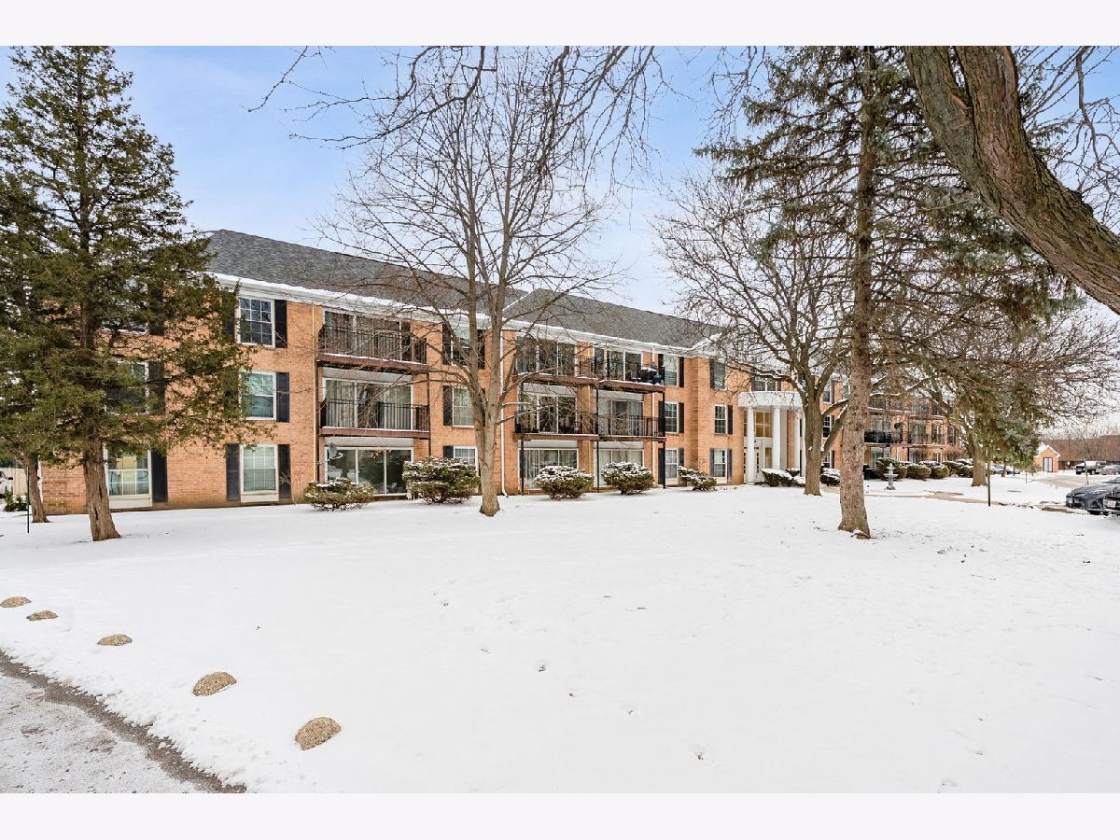















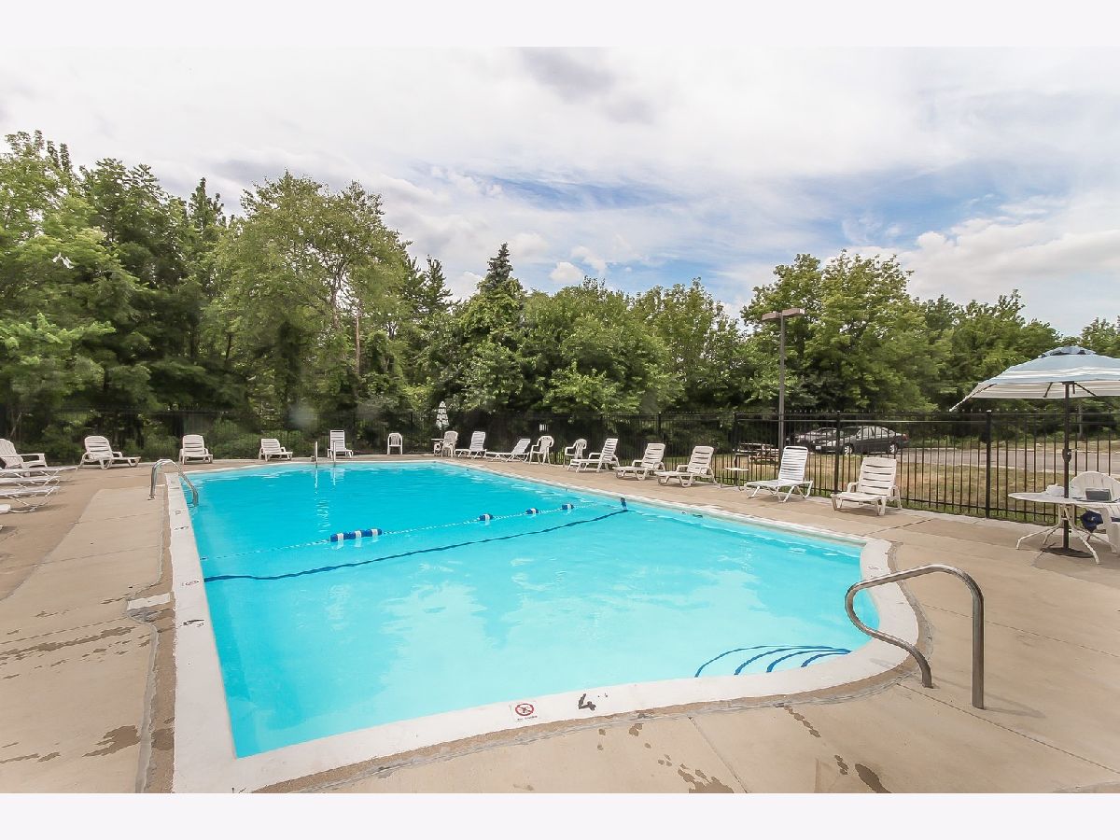


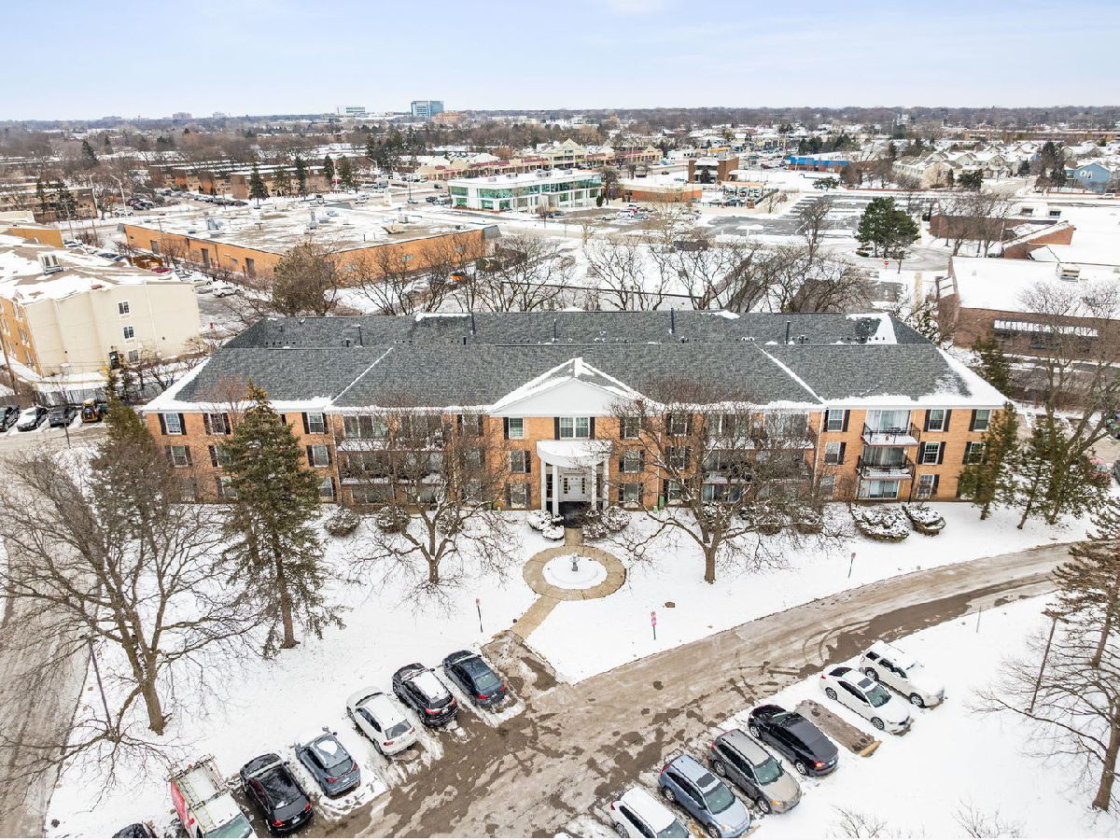
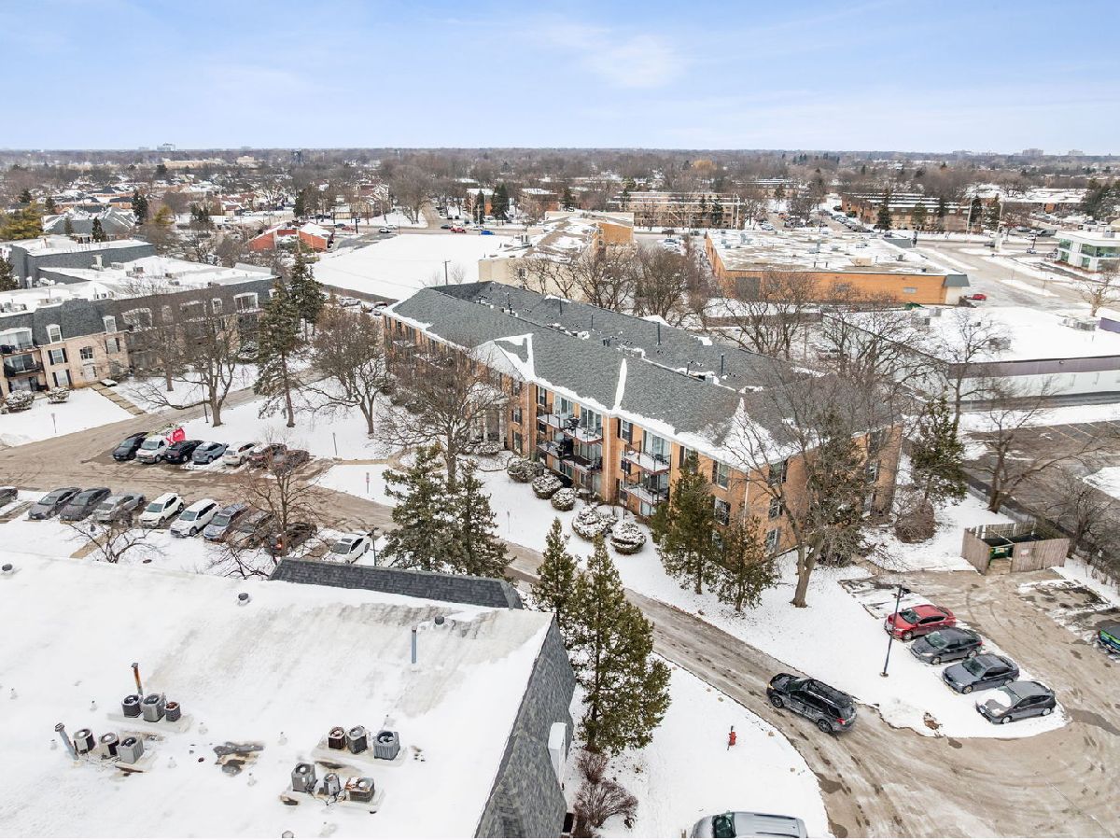
Room Specifics
Total Bedrooms: 2
Bedrooms Above Ground: 2
Bedrooms Below Ground: 0
Dimensions: —
Floor Type: —
Full Bathrooms: 1
Bathroom Amenities: —
Bathroom in Basement: —
Rooms: —
Basement Description: —
Other Specifics
| — | |
| — | |
| — | |
| — | |
| — | |
| COMMON | |
| — | |
| — | |
| — | |
| — | |
| Not in DB | |
| — | |
| — | |
| — | |
| — |
Tax History
| Year | Property Taxes |
|---|---|
| 2018 | $956 |
| 2025 | $3,769 |
Contact Agent
Nearby Similar Homes
Nearby Sold Comparables
Contact Agent
Listing Provided By
xr realty

