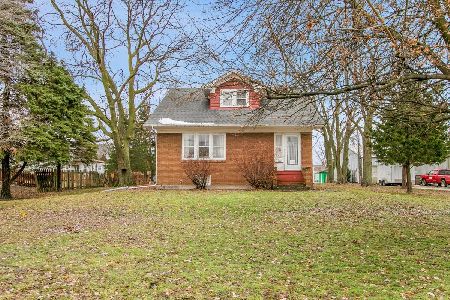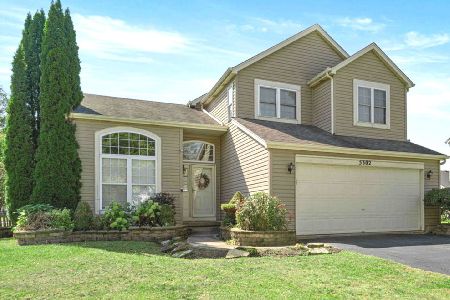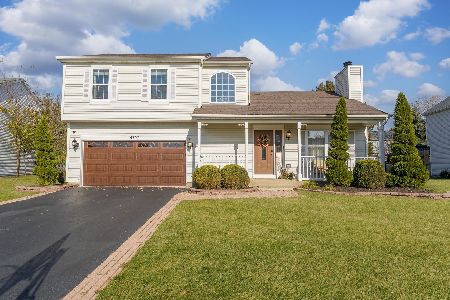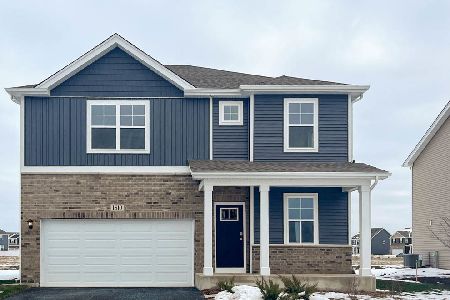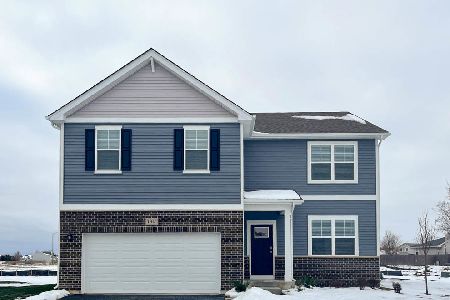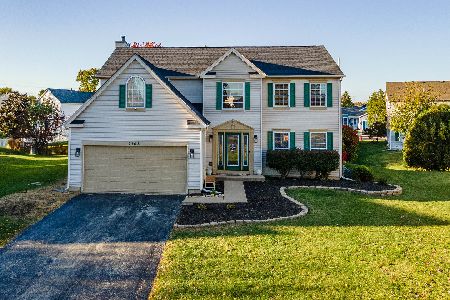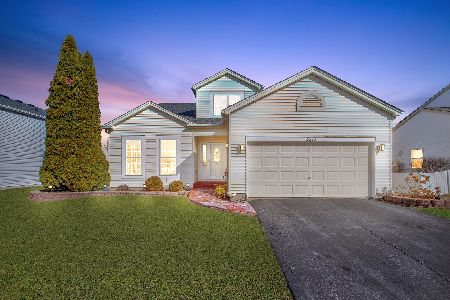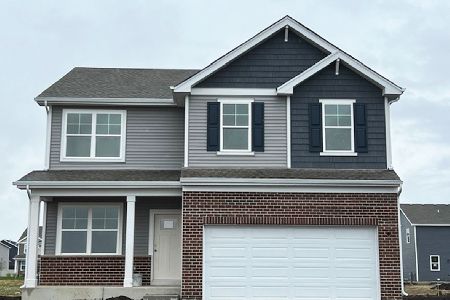5301 Ashwood Drive, Plainfield, Illinois 60586
$200,000
|
Sold
|
|
| Status: | Closed |
| Sqft: | 1,568 |
| Cost/Sqft: | $131 |
| Beds: | 3 |
| Baths: | 2 |
| Year Built: | 1995 |
| Property Taxes: | $4,949 |
| Days On Market: | 2569 |
| Lot Size: | 0,17 |
Description
GREAT STARTER OR "MOVE UP" HOME! VERY WELL MAINTAINED BEAUTY IN A GREAT CLUBHOUSE COMMUNITY! OPEN FLOOR PLAN WITH VAULTED CEILINGS IN FAMILY ROOM WITH COZY, WOOD BURNING FIREPLACE! GREAT LAYOUT FOR ENTERTAINING WITH DINING ROOM AND FAMILY ROOM COMBINATION. NEARLY NEW CARPET THROUGHOUT THE SECOND FLOOR WITH FRESHLY PAINTED WALLS! LARGE SPLIT MASTER BATHROOM AND THREE BEDROOMS UPSTAIRS-READY FOR A GROWING FAMILY! FINISHED BASEMENT WITH CONCRETE CRAWLSPACE WITH PLENTY OF ROOM FOR STORAGE! FENCED YARD WITH WOOD DECK-ENJOY EVENINGS IN THE BACKYARD! WESMERE COMMUNITY HAS A LARGE COMMUNITY CLUBHOUSE WITH POOL, LAKES AND MORE-GREAT PLACE TO LIVE!
Property Specifics
| Single Family | |
| — | |
| — | |
| 1995 | |
| Partial | |
| — | |
| No | |
| 0.17 |
| Will | |
| Wesmere | |
| 68 / Monthly | |
| Clubhouse,Exercise Facilities,Pool,Lake Rights | |
| Public | |
| Public Sewer, Sewer-Storm | |
| 10164652 | |
| 0603331020180000 |
Nearby Schools
| NAME: | DISTRICT: | DISTANCE: | |
|---|---|---|---|
|
Grade School
Wesmere Elementary School |
202 | — | |
|
Middle School
Timber Ridge Middle School |
202 | Not in DB | |
|
High School
Plainfield South High School |
202 | Not in DB | |
Property History
| DATE: | EVENT: | PRICE: | SOURCE: |
|---|---|---|---|
| 20 Jul, 2009 | Sold | $165,000 | MRED MLS |
| 23 Mar, 2009 | Under contract | $172,000 | MRED MLS |
| 15 Mar, 2009 | Listed for sale | $172,000 | MRED MLS |
| 17 Apr, 2019 | Sold | $200,000 | MRED MLS |
| 10 Mar, 2019 | Under contract | $204,900 | MRED MLS |
| — | Last price change | $209,500 | MRED MLS |
| 4 Jan, 2019 | Listed for sale | $214,500 | MRED MLS |
Room Specifics
Total Bedrooms: 3
Bedrooms Above Ground: 3
Bedrooms Below Ground: 0
Dimensions: —
Floor Type: Carpet
Dimensions: —
Floor Type: Carpet
Full Bathrooms: 2
Bathroom Amenities: —
Bathroom in Basement: 0
Rooms: No additional rooms
Basement Description: Partially Finished,Crawl
Other Specifics
| 2 | |
| Concrete Perimeter | |
| Asphalt | |
| Deck, Porch | |
| Fenced Yard | |
| 67.3X111.9X67X111.89 | |
| — | |
| — | |
| Vaulted/Cathedral Ceilings, Wood Laminate Floors | |
| Range, Microwave, Dishwasher, Refrigerator, Disposal | |
| Not in DB | |
| Clubhouse, Pool, Water Rights | |
| — | |
| — | |
| Wood Burning |
Tax History
| Year | Property Taxes |
|---|---|
| 2009 | $4,334 |
| 2019 | $4,949 |
Contact Agent
Nearby Similar Homes
Nearby Sold Comparables
Contact Agent
Listing Provided By
Chase Real Estate, LLC

