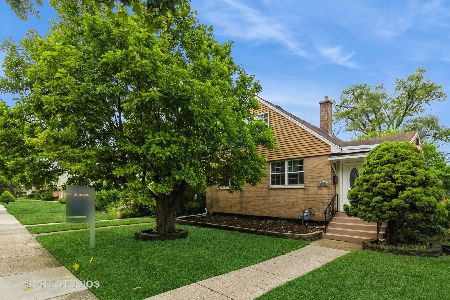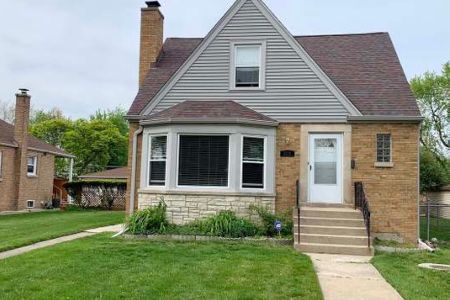5301 Harvard Terrace, Skokie, Illinois 60077
$288,000
|
Sold
|
|
| Status: | Closed |
| Sqft: | 1,510 |
| Cost/Sqft: | $191 |
| Beds: | 3 |
| Baths: | 2 |
| Year Built: | 1952 |
| Property Taxes: | $5,798 |
| Days On Market: | 3835 |
| Lot Size: | 0,13 |
Description
Move right into this immaculate 3 br Ranch with a main floor Family room. Third bedroom is a tandem.Recently updated baths, refinished hardwood flooring, entire home freshly painted. 30x15 Rec room on lower level features a woodburning stove, new flooring, bath with shower, 30x15 workshop, utility area & laundry space. New sump pump, mechanicals, electrical. Truly a must see property! Landscaped with a "park-like" backyard adjacent to a 1-car garage and a side driveway that holds 4 cars +. Fairview schools. Niles West High School.
Property Specifics
| Single Family | |
| — | |
| Ranch | |
| 1952 | |
| Full | |
| — | |
| No | |
| 0.13 |
| Cook | |
| — | |
| 0 / Not Applicable | |
| None | |
| Lake Michigan,Public | |
| Public Sewer | |
| 08996060 | |
| 10281220060000 |
Nearby Schools
| NAME: | DISTRICT: | DISTANCE: | |
|---|---|---|---|
|
Grade School
Fairview South Elementary School |
72 | — | |
|
Middle School
Fairview South Elementary School |
72 | Not in DB | |
|
High School
Niles West High School |
219 | Not in DB | |
Property History
| DATE: | EVENT: | PRICE: | SOURCE: |
|---|---|---|---|
| 6 Oct, 2015 | Sold | $288,000 | MRED MLS |
| 16 Aug, 2015 | Under contract | $289,000 | MRED MLS |
| 29 Jul, 2015 | Listed for sale | $289,000 | MRED MLS |
Room Specifics
Total Bedrooms: 3
Bedrooms Above Ground: 3
Bedrooms Below Ground: 0
Dimensions: —
Floor Type: Hardwood
Dimensions: —
Floor Type: Vinyl
Full Bathrooms: 2
Bathroom Amenities: —
Bathroom in Basement: 1
Rooms: Workshop,Recreation Room
Basement Description: Finished
Other Specifics
| 1 | |
| Concrete Perimeter | |
| Asphalt,Concrete,Side Drive | |
| — | |
| Fenced Yard,Landscaped | |
| 45X123X43X123 | |
| Pull Down Stair,Unfinished | |
| None | |
| Skylight(s), Hardwood Floors, First Floor Full Bath | |
| Range, Microwave, Refrigerator, Washer, Dryer | |
| Not in DB | |
| Sidewalks, Street Lights, Street Paved | |
| — | |
| — | |
| — |
Tax History
| Year | Property Taxes |
|---|---|
| 2015 | $5,798 |
Contact Agent
Nearby Similar Homes
Nearby Sold Comparables
Contact Agent
Listing Provided By
Coldwell Banker Residential









