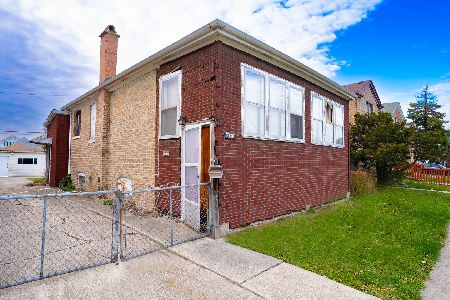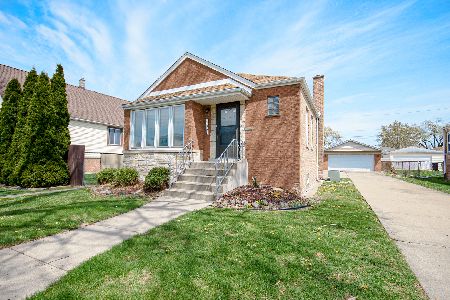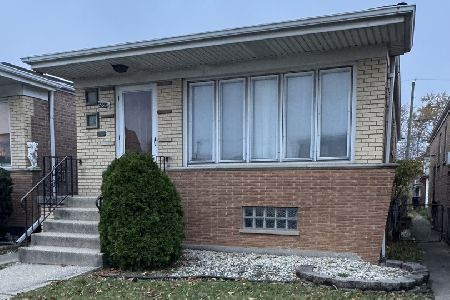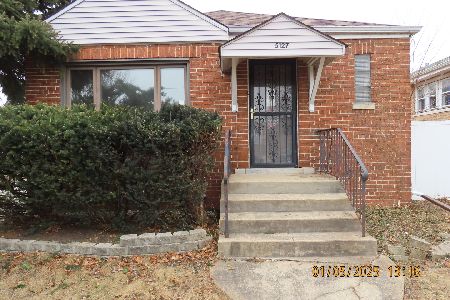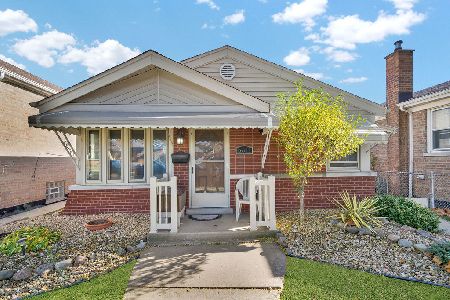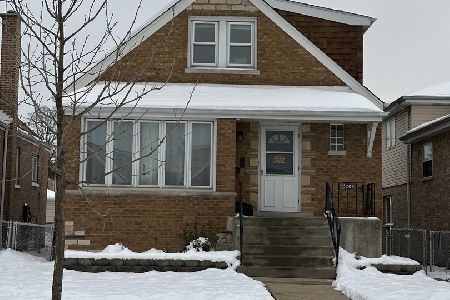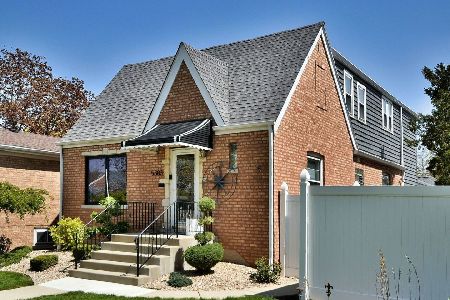5301 Monitor Avenue, Garfield Ridge, Chicago, Illinois 60638
$335,000
|
Sold
|
|
| Status: | Closed |
| Sqft: | 1,140 |
| Cost/Sqft: | $294 |
| Beds: | 3 |
| Baths: | 2 |
| Year Built: | 1966 |
| Property Taxes: | $3,885 |
| Days On Market: | 1914 |
| Lot Size: | 0,07 |
Description
WOW, that is what buyers will say once they step into this marvelous home. The owner spared absolutely no expense in creating this recent rehab. 5 bed, 2 full bath home in desirable Garfield Ridge! Home offers true pride of ownership. Custom design work throughout to give the ultimate living experience. Open & spacious living area combined with an eat-in kitchen that could be a formal dining room and gives the ideal entertaining space. Gorgeous dark hardwood floors accented by modern white trim, crown molding & doors, trendy living room accent wall. The kitchen features beautiful white cabinets accented by designer backsplash, quartz countertops, pull down faucet, an under-mounted sink & SS appliances. Bathrooms feature stylish vanities, granite countertops & custom tile work. Full basement offers kitchenette, 2 bedrooms, bathroom with a shower, cozy living room & laundry room. Masonry garage with a side entrance. WOW, that is what buyers will say once they step into this marvelous home. The owner spared absolutely no expense in creating this recent rehab. All new interior & updated exterior. 4 bed, 2 full bath home in desirable Garfield Ridge! Home offers true pride of ownership. Custom design work throughout to give the ultimate living experience. Open & spacious living area combined with the kitchen gives the ideal entertaining space. Gorgeous dark hardwood floors accented by modern white trim & doors on main level & neutral carpet in basement. Kitchen features beautiful light grey contemporary raised panel cabinets accented by designer backsplash, Bathrooms feature stylish vanities, granite countertops, custom tile work, full-body jets & skylight. Full basement offers appliance kitchenette, 2 bedrooms, bathroom, family room, and a laundry room. Lots of natural light through the house. Please note the brick fence that not only ads privacy but a lot of curb appeal. This home will not last, schedule today! FHA & VA loans welcome.
Property Specifics
| Single Family | |
| — | |
| Ranch | |
| 1966 | |
| Full | |
| — | |
| No | |
| 0.07 |
| Cook | |
| — | |
| — / Not Applicable | |
| None | |
| Public | |
| Public Sewer | |
| 10907056 | |
| 19084190010000 |
Nearby Schools
| NAME: | DISTRICT: | DISTANCE: | |
|---|---|---|---|
|
Grade School
Mark Twain Elementary School |
21 | — | |
|
Middle School
Mark Twain Elementary School |
63 | Not in DB | |
|
High School
John F Kennedy Elementary School |
81 | Not in DB | |
Property History
| DATE: | EVENT: | PRICE: | SOURCE: |
|---|---|---|---|
| 23 Dec, 2020 | Sold | $335,000 | MRED MLS |
| 24 Oct, 2020 | Under contract | $335,000 | MRED MLS |
| 20 Oct, 2020 | Listed for sale | $335,000 | MRED MLS |
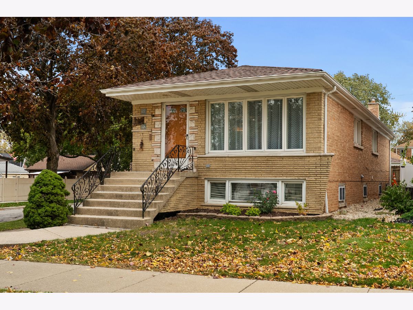
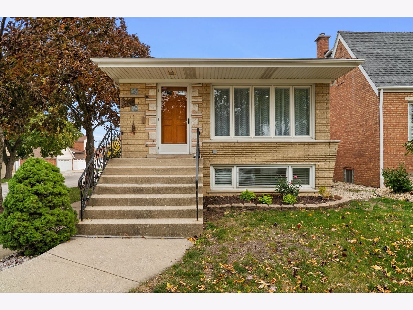
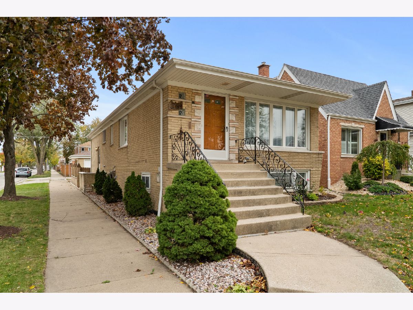
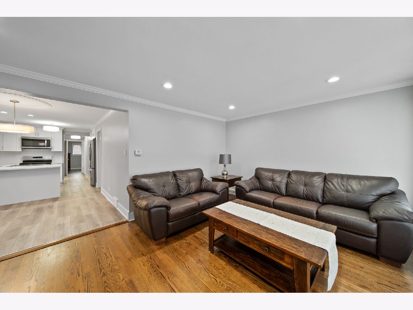
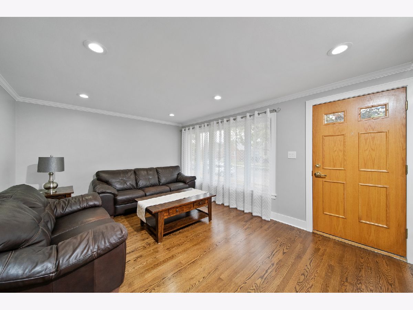
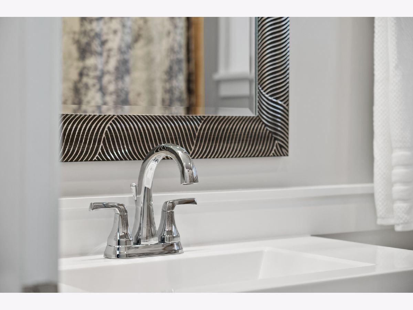
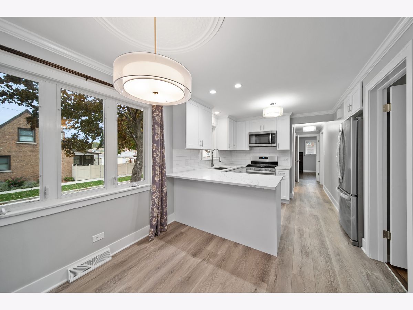
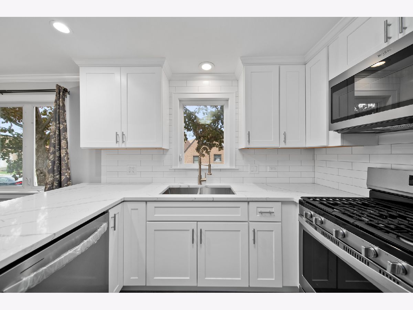
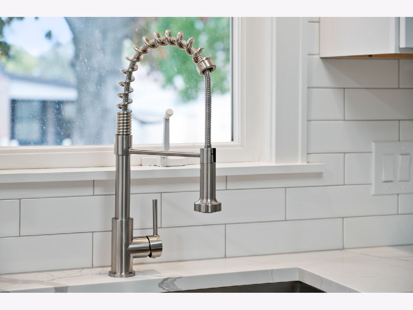
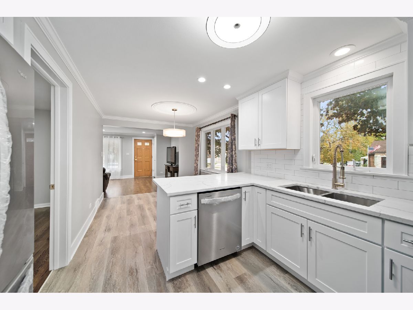
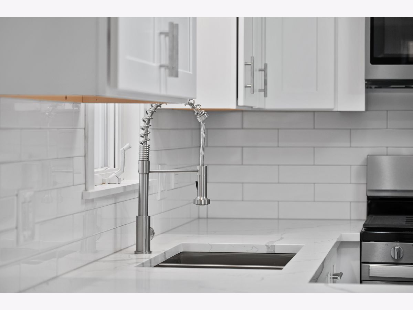
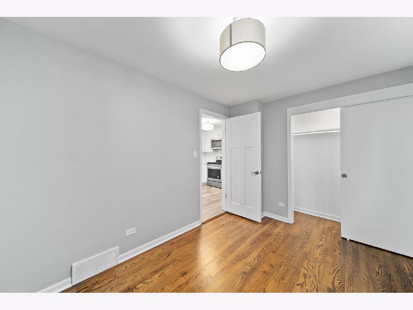
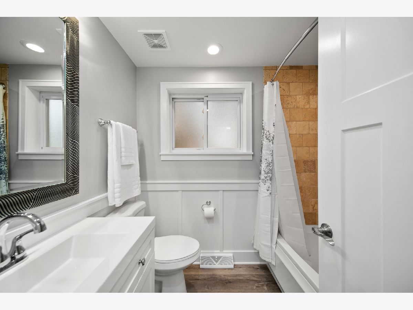
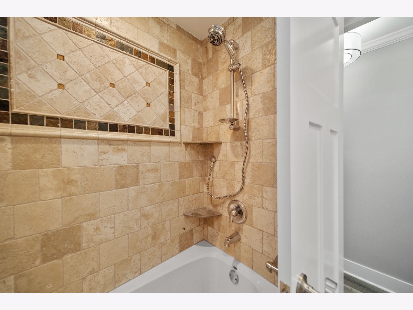
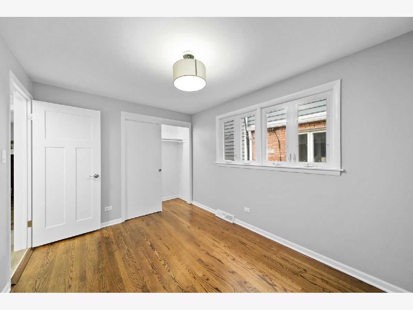
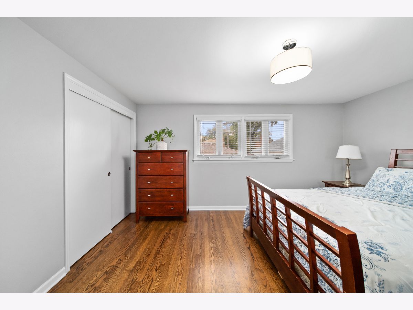
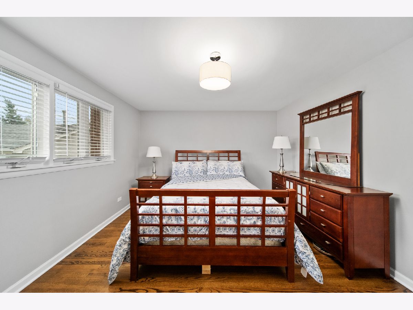
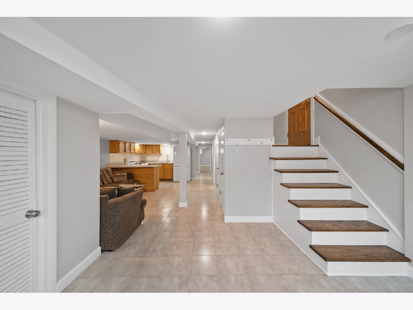
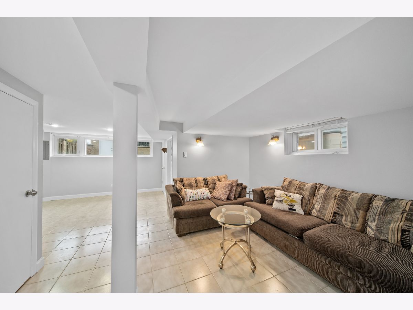
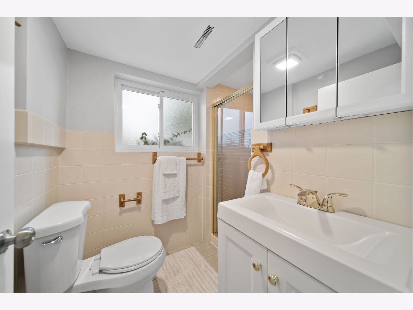
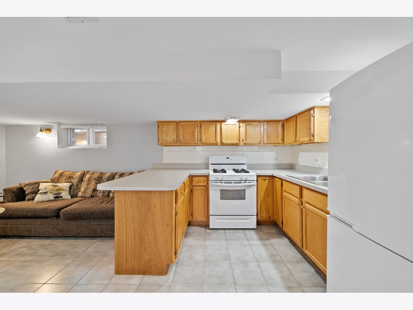
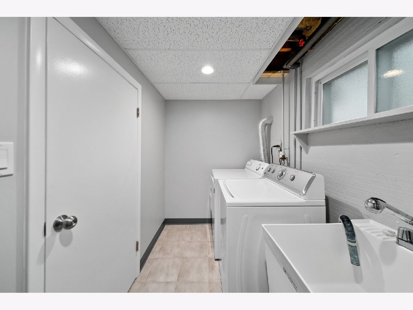
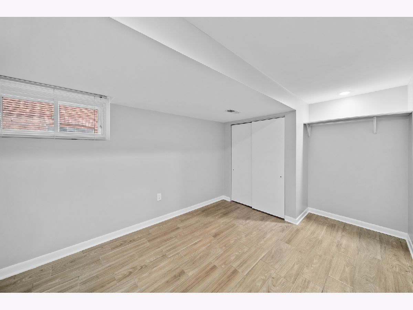
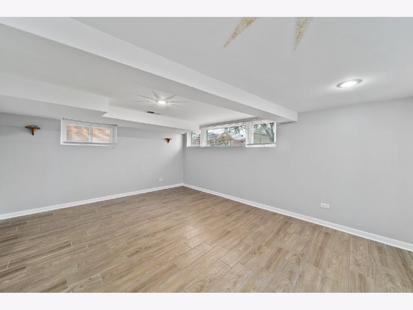
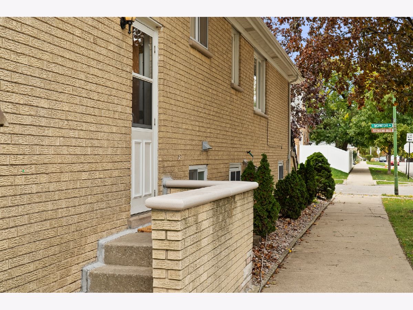
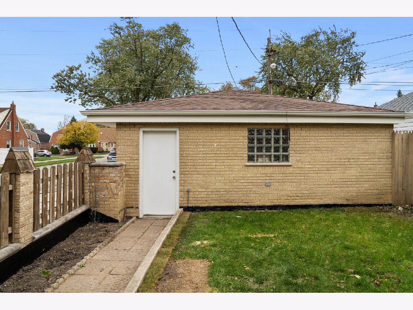
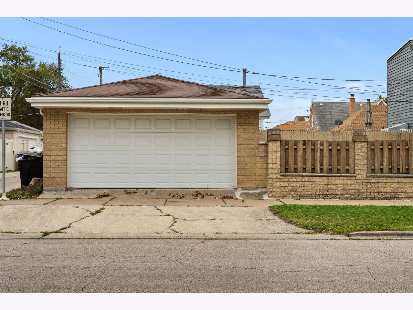
Room Specifics
Total Bedrooms: 5
Bedrooms Above Ground: 3
Bedrooms Below Ground: 2
Dimensions: —
Floor Type: Hardwood
Dimensions: —
Floor Type: Hardwood
Dimensions: —
Floor Type: Ceramic Tile
Dimensions: —
Floor Type: —
Full Bathrooms: 2
Bathroom Amenities: Whirlpool
Bathroom in Basement: 1
Rooms: Kitchen,Bedroom 5
Basement Description: Finished
Other Specifics
| 2 | |
| Concrete Perimeter | |
| Concrete | |
| Storms/Screens | |
| Corner Lot,Fenced Yard | |
| 3125 | |
| — | |
| None | |
| Hardwood Floors, First Floor Bedroom, First Floor Full Bath | |
| Range, Microwave, Dishwasher, Refrigerator, Washer, Dryer | |
| Not in DB | |
| Curbs, Sidewalks, Street Lights | |
| — | |
| — | |
| — |
Tax History
| Year | Property Taxes |
|---|---|
| 2020 | $3,885 |
Contact Agent
Nearby Similar Homes
Nearby Sold Comparables
Contact Agent
Listing Provided By
Boutique Home Realty

