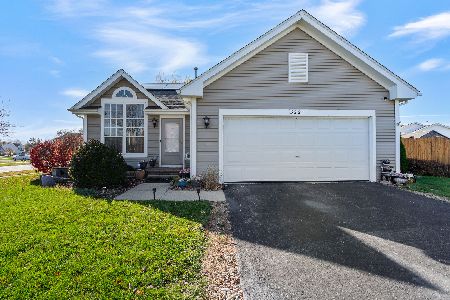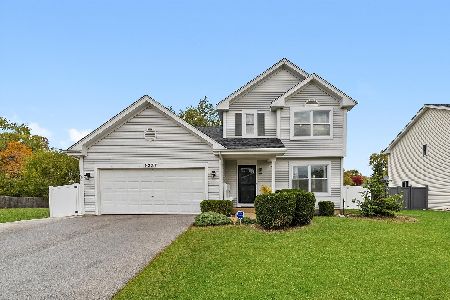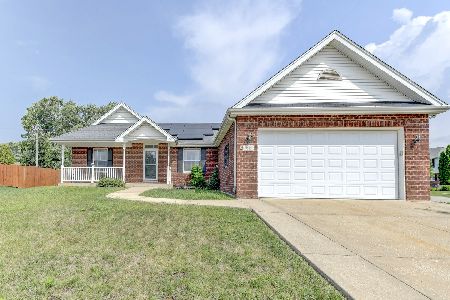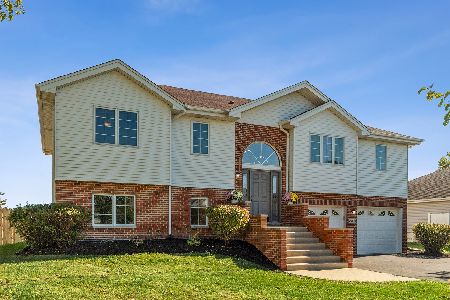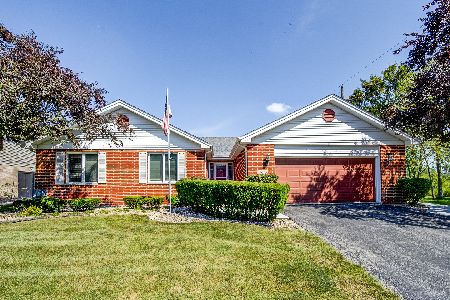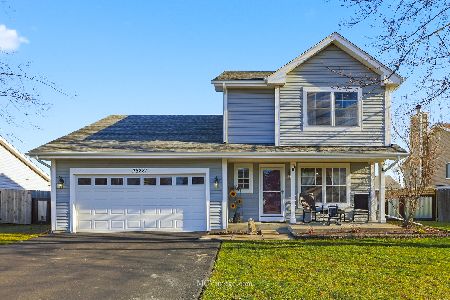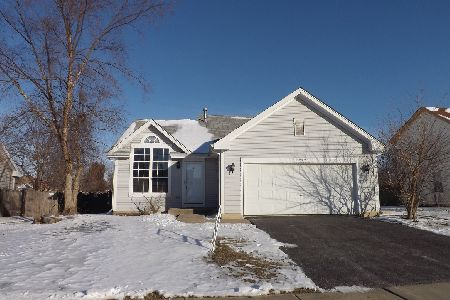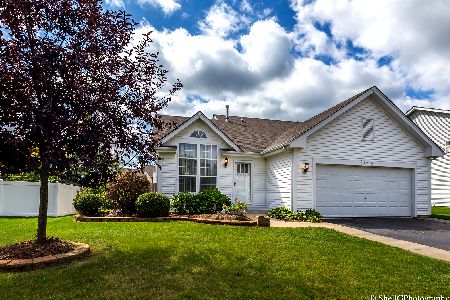5301 Mulberry Lane, Monee, Illinois 60449
$166,000
|
Sold
|
|
| Status: | Closed |
| Sqft: | 0 |
| Cost/Sqft: | — |
| Beds: | 4 |
| Baths: | 3 |
| Year Built: | 2004 |
| Property Taxes: | $5,523 |
| Days On Market: | 5702 |
| Lot Size: | 0,00 |
Description
Newer 4 bedroom home with generous room sizes. Master suite with walk in closet & separate full bath. Open floor plan with dramatic, vaulted ceilings in LR. Spacious kitchen offers eat in area overlooking yard & deck. Huge partially finished basement offers rec room & extra guest room for overnight guests. Wonderful, open layout. Bright & sunny. Spacious & accommodating for a growing family. Seller hates to leave.
Property Specifics
| Single Family | |
| — | |
| Contemporary | |
| 2004 | |
| Full | |
| — | |
| No | |
| — |
| Will | |
| Walkers Grove | |
| 0 / Not Applicable | |
| None | |
| Public | |
| Public Sewer | |
| 07548661 | |
| 2114213510060000 |
Property History
| DATE: | EVENT: | PRICE: | SOURCE: |
|---|---|---|---|
| 8 Oct, 2010 | Sold | $166,000 | MRED MLS |
| 12 Aug, 2010 | Under contract | $169,000 | MRED MLS |
| — | Last price change | $179,000 | MRED MLS |
| 6 Jun, 2010 | Listed for sale | $179,000 | MRED MLS |
Room Specifics
Total Bedrooms: 4
Bedrooms Above Ground: 4
Bedrooms Below Ground: 0
Dimensions: —
Floor Type: Carpet
Dimensions: —
Floor Type: Carpet
Dimensions: —
Floor Type: Carpet
Full Bathrooms: 3
Bathroom Amenities: —
Bathroom in Basement: 0
Rooms: Recreation Room,Utility Room-1st Floor
Basement Description: Partially Finished
Other Specifics
| 2 | |
| — | |
| — | |
| Deck | |
| Fenced Yard | |
| 70 X 120 | |
| Unfinished | |
| Full | |
| Vaulted/Cathedral Ceilings | |
| Double Oven, Dishwasher, Refrigerator | |
| Not in DB | |
| Sidewalks, Street Lights, Street Paved | |
| — | |
| — | |
| — |
Tax History
| Year | Property Taxes |
|---|---|
| 2010 | $5,523 |
Contact Agent
Nearby Similar Homes
Nearby Sold Comparables
Contact Agent
Listing Provided By
RE/MAX City

