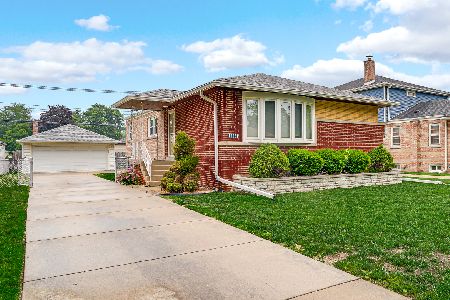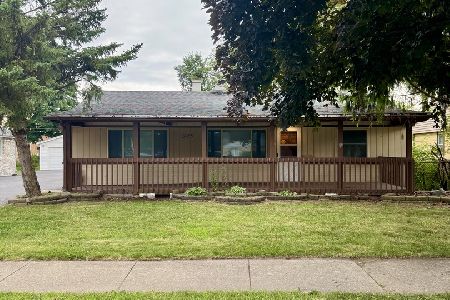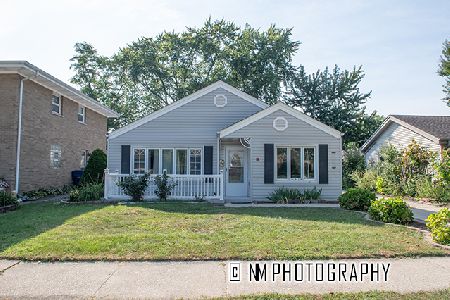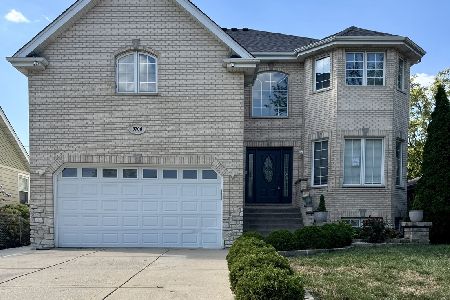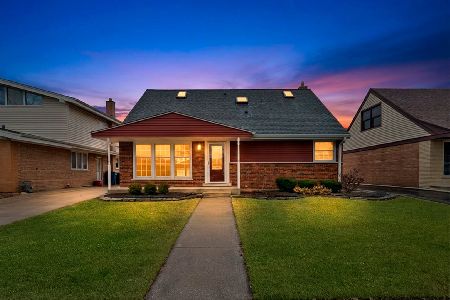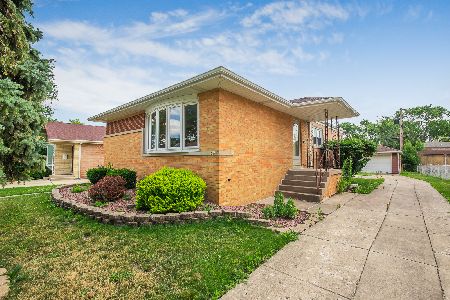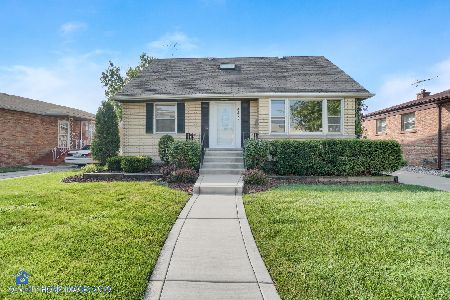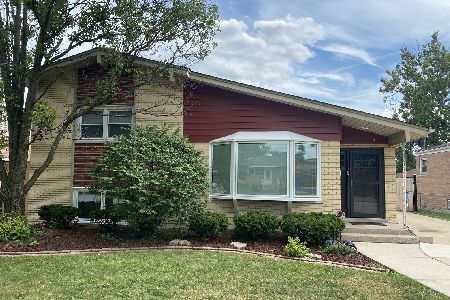5301 Oak Center Drive, Oak Lawn, Illinois 60453
$330,000
|
Sold
|
|
| Status: | Closed |
| Sqft: | 1,957 |
| Cost/Sqft: | $178 |
| Beds: | 3 |
| Baths: | 2 |
| Year Built: | 1957 |
| Property Taxes: | $4,231 |
| Days On Market: | 790 |
| Lot Size: | 0,15 |
Description
This home qualifies for a Rate Saver Program - Buyers can receive up to $10,000 in Down Payment assistance and/or rates as low as 5%. Are you in search of a move-in-ready home? Look no further! This splendid residence, situated in a highly desirable neighborhood, underwent a complete renovation in 2023. Step inside to discover beautifully restored hardwood floors and a soothing neutral color palette. The sunlit living room offers a perfect spot for relaxation. Move into the galley kitchen, which boasts ample cabinet space, stainless steel appliances, and modern backsplash. Enjoy your meals in the adjacent dining area. The main floor features two generously sized bedrooms that share a conveniently located bathroom. Heading downstairs, you'll find an impressive entertainment area flooded with light from recessed lighting. Additionally, there is another bedroom, a full bathroom, and a laundry room on this level. Outside, enjoy the fenced yard or make use of the 2.5 car garage for your storage needs. This home is conveniently located in close proximity to schools, the Metra station, parks, shopping, restaurants, and I-294, making it an ideal choice for your next home!
Property Specifics
| Single Family | |
| — | |
| — | |
| 1957 | |
| — | |
| — | |
| No | |
| 0.15 |
| Cook | |
| — | |
| 0 / Not Applicable | |
| — | |
| — | |
| — | |
| 11933339 | |
| 24093300060000 |
Nearby Schools
| NAME: | DISTRICT: | DISTANCE: | |
|---|---|---|---|
|
High School
H L Richards High School (campus |
218 | Not in DB | |
Property History
| DATE: | EVENT: | PRICE: | SOURCE: |
|---|---|---|---|
| 12 Jan, 2024 | Sold | $330,000 | MRED MLS |
| 24 Nov, 2023 | Under contract | $347,400 | MRED MLS |
| 17 Nov, 2023 | Listed for sale | $347,400 | MRED MLS |
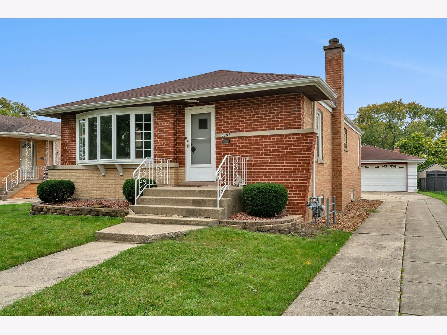
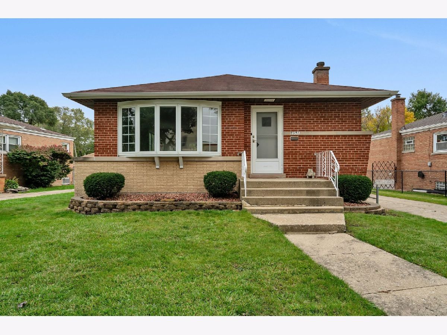
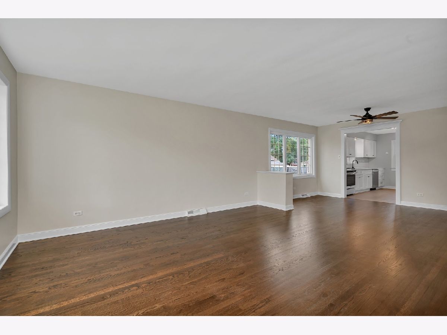
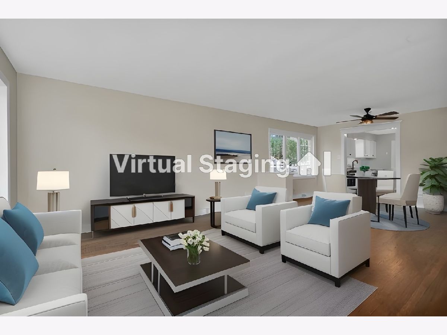
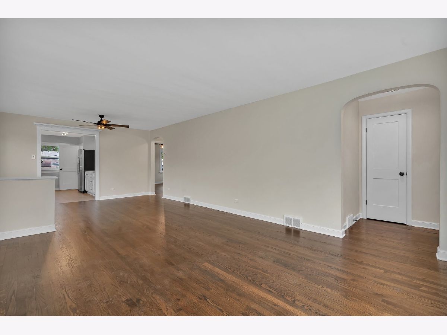
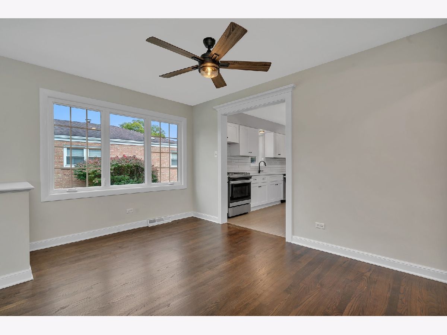
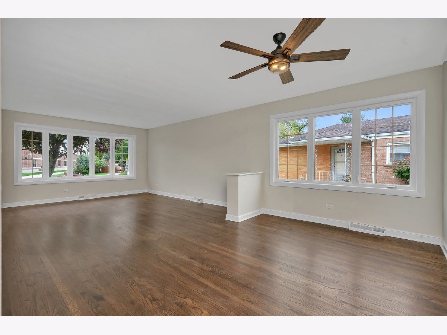
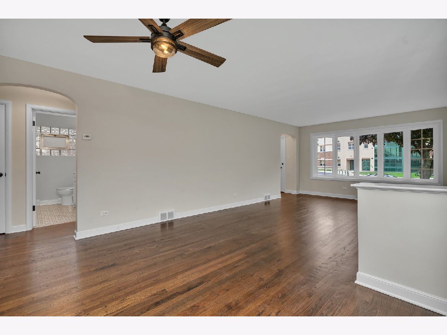
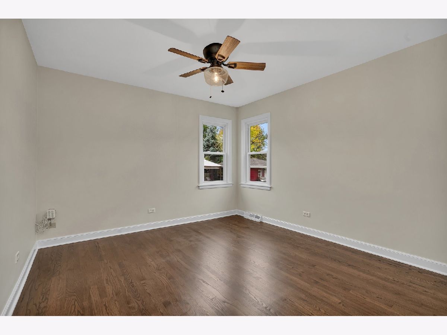
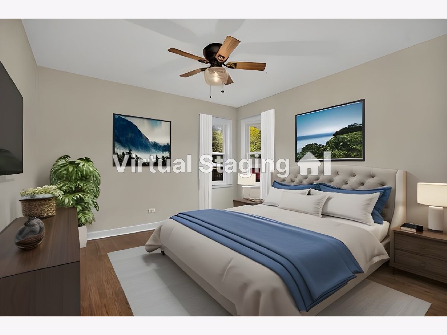
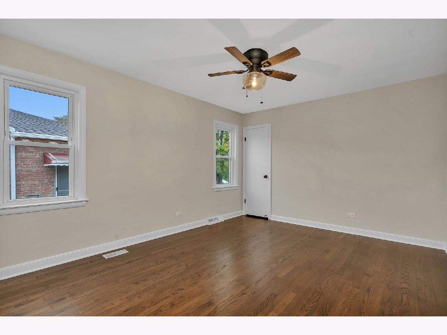
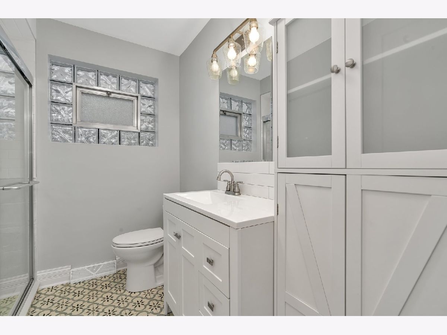
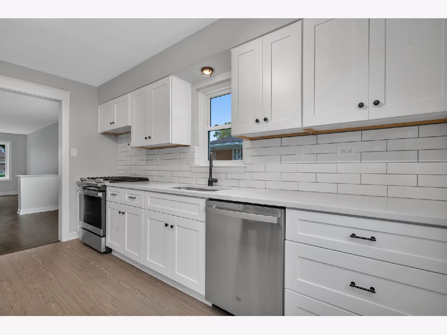
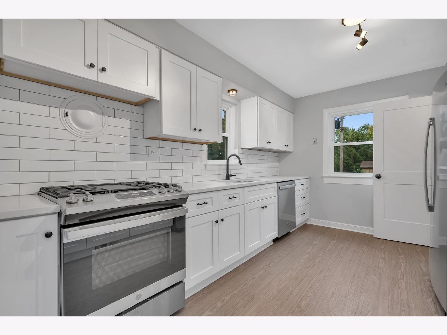
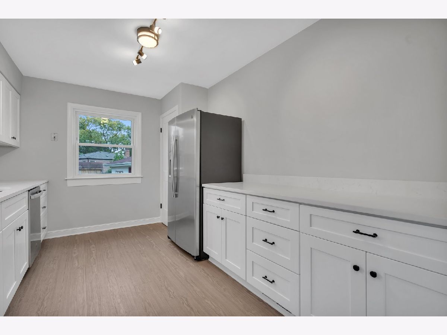
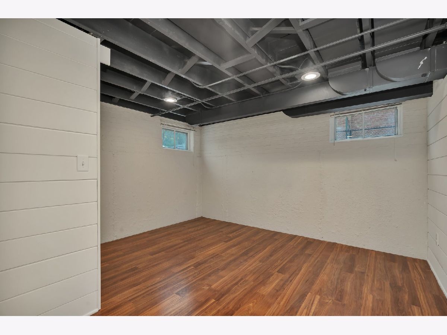
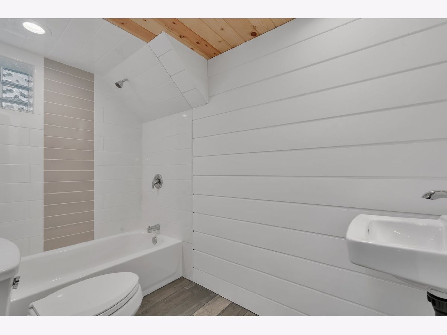
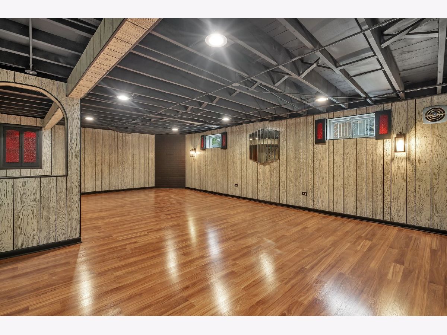
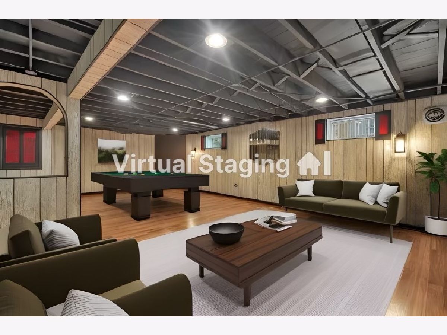
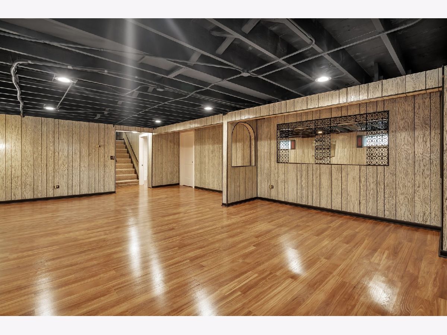
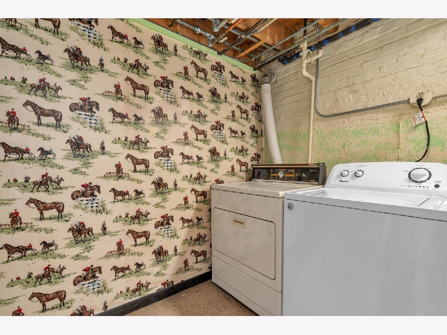
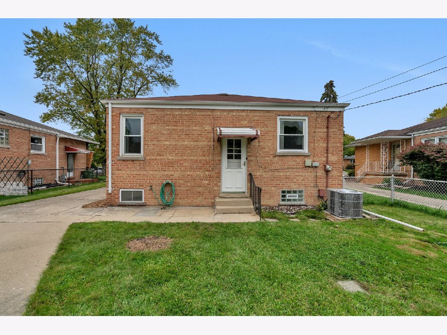
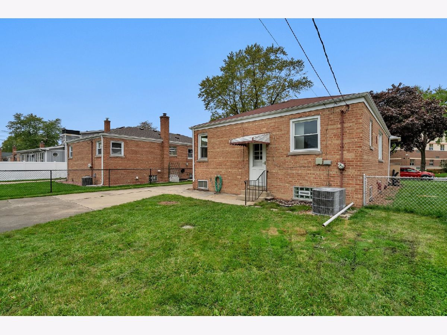
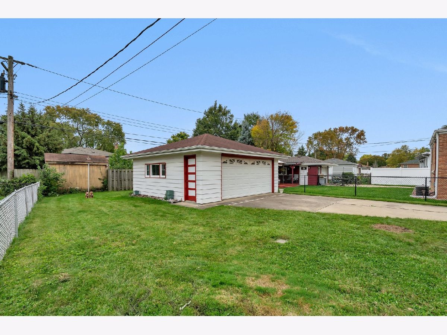
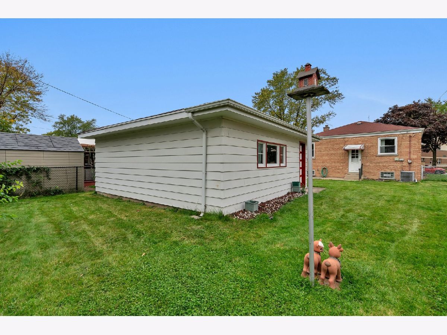
Room Specifics
Total Bedrooms: 3
Bedrooms Above Ground: 3
Bedrooms Below Ground: 0
Dimensions: —
Floor Type: —
Dimensions: —
Floor Type: —
Full Bathrooms: 2
Bathroom Amenities: —
Bathroom in Basement: 1
Rooms: —
Basement Description: Finished
Other Specifics
| 2.5 | |
| — | |
| Concrete | |
| — | |
| — | |
| 52.9 X 137.9 X 42 X 133.6 | |
| — | |
| — | |
| — | |
| — | |
| Not in DB | |
| — | |
| — | |
| — | |
| — |
Tax History
| Year | Property Taxes |
|---|---|
| 2024 | $4,231 |
Contact Agent
Nearby Similar Homes
Nearby Sold Comparables
Contact Agent
Listing Provided By
Crosstown Realtors, Inc.

