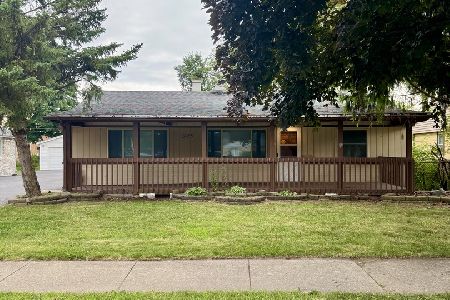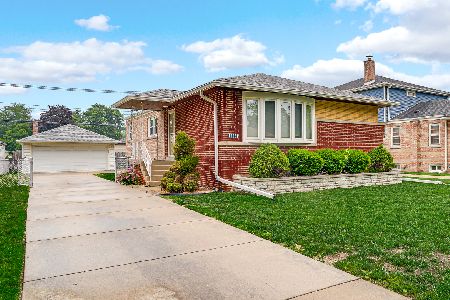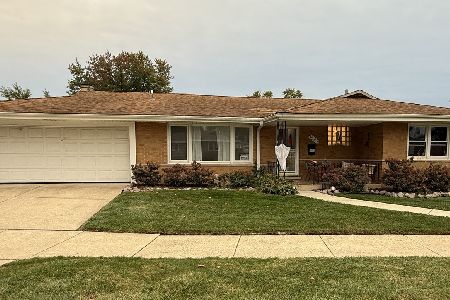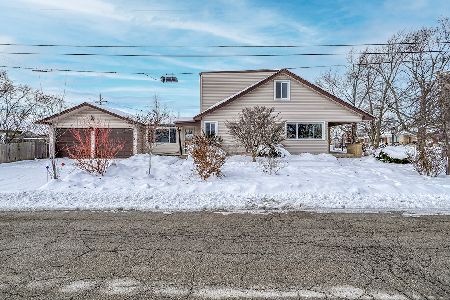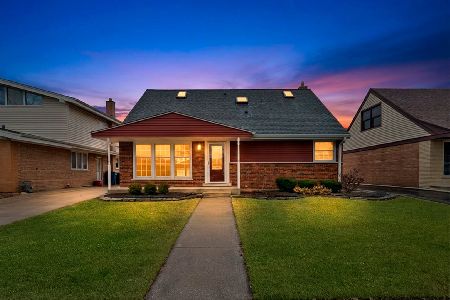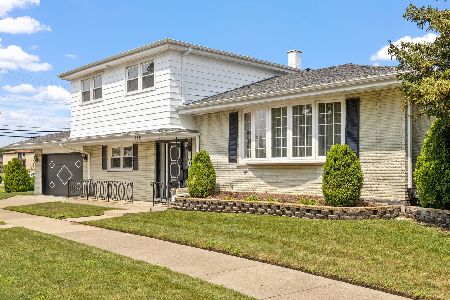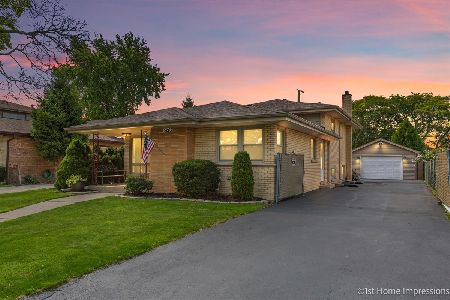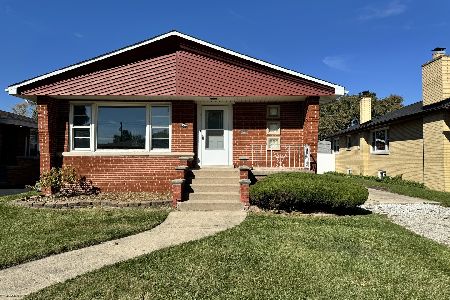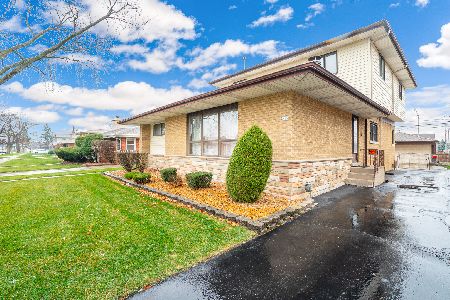5301 Oakdale Drive, Oak Lawn, Illinois 60453
$315,000
|
Sold
|
|
| Status: | Closed |
| Sqft: | 1,974 |
| Cost/Sqft: | $157 |
| Beds: | 3 |
| Baths: | 2 |
| Year Built: | 1957 |
| Property Taxes: | $6,333 |
| Days On Market: | 1458 |
| Lot Size: | 0,15 |
Description
Magnificent split level! Curb appeal abound with professional landscaping, massive concrete driveway on an oversized lot. The heart of this home is the kitchen featuring tons of cabinets, recessed lighting, full sized eating area and hardwood floors throughout the first and second level (hardwood under the carpet)Plush living room with custom lighting and carpet with awesome views to the outside. 3 generously sized bedrooms with two full updated bathrooms. On the lower level, an additional cozy family room with knotty pine paneling, stone fireplace, built-in shelves and plenty of space for entertaining. New electric (2016) with 200 amp, whole house surge protector and LED efficiency lightning throughout. Fireplace in the family room with new tile in 2014, solar tubes in living room and upstairs hallway, ceiling fans in all bedrooms. Brand new boiler in 2019, central air 2014, water heater and roof (complete tear off) replaced in 2018. The utility/laundry room was re done in 2014, with extra cabinets for storage and retractable clothes line and a new dryer in 2021. Crawl space with cement floor is heated and insulated, perfect for storage. Double pane windows with transferrable warranty done in 1994. Gorgeous landscaping with underground sprinklers, natural gas BBQ Weber grill and completely fenced in and a brand new pump (2022) in the hot tub. The over sized garage has a work room attached with plenty of space for shelving and work table. This home has it all! (Pool AS IS and freezer in the lower level DOES NOT STAY)Located near schools, shopping, restaurants and all the best that Oak Lawn has to offer.
Property Specifics
| Single Family | |
| — | |
| — | |
| 1957 | |
| Partial | |
| — | |
| No | |
| 0.15 |
| Cook | |
| — | |
| — / Not Applicable | |
| None | |
| Lake Michigan | |
| Public Sewer | |
| 11305461 | |
| 24093080050000 |
Property History
| DATE: | EVENT: | PRICE: | SOURCE: |
|---|---|---|---|
| 4 Mar, 2022 | Sold | $315,000 | MRED MLS |
| 23 Jan, 2022 | Under contract | $309,900 | MRED MLS |
| 17 Jan, 2022 | Listed for sale | $309,900 | MRED MLS |
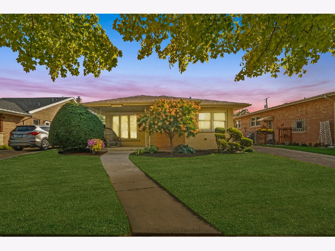
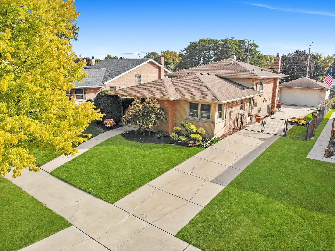
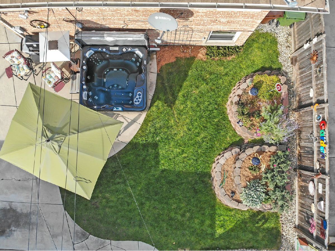
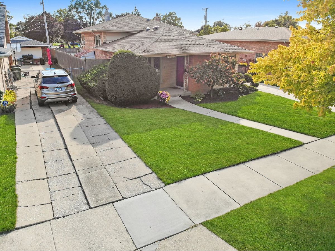
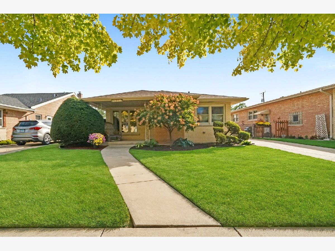
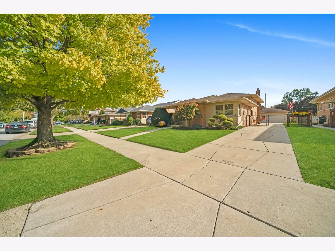
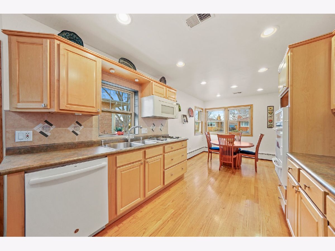
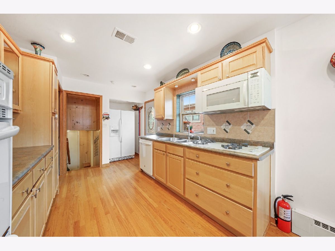
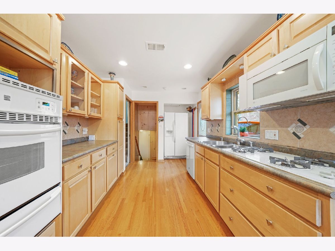
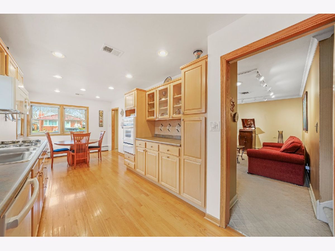
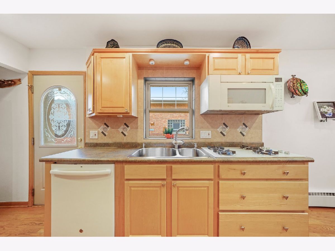
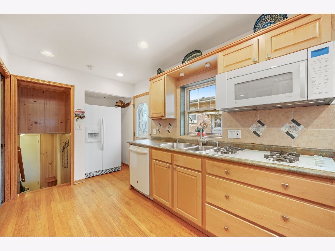
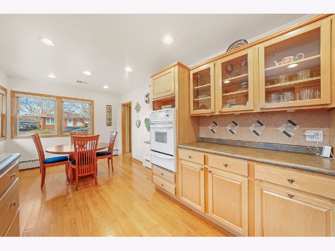
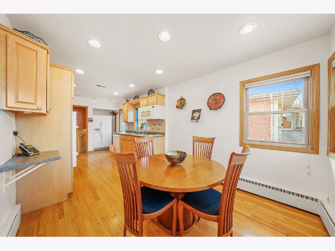
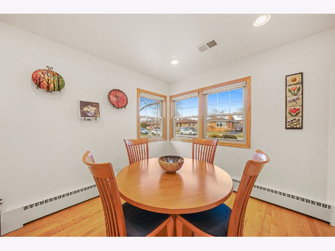
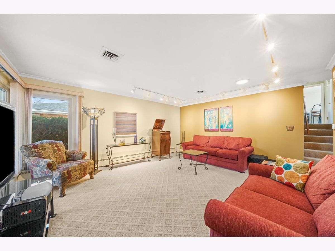
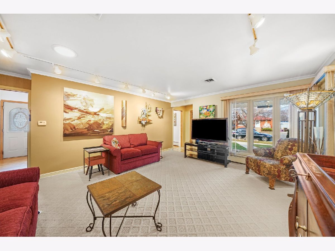
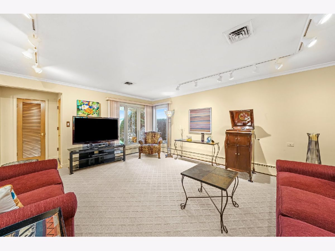
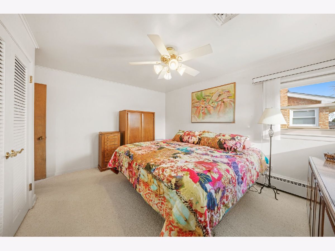
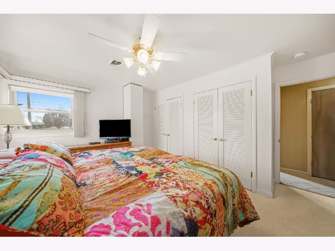
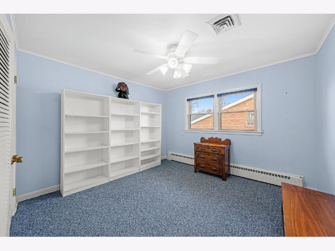
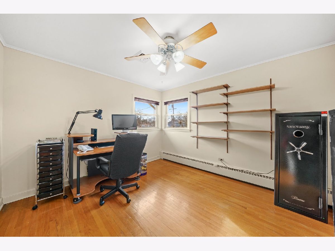
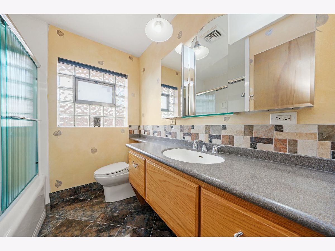
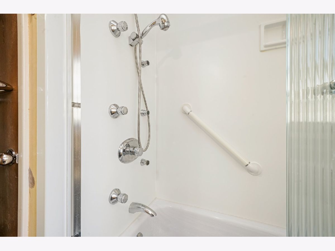
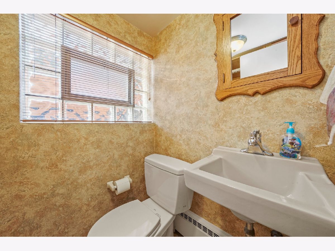
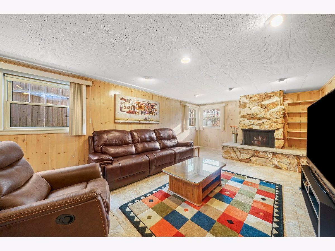
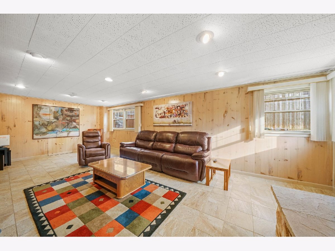
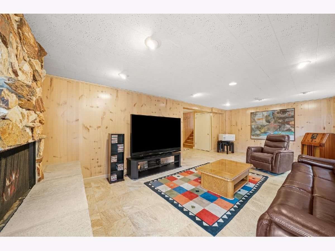
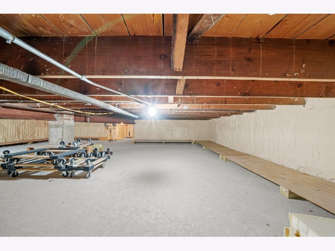
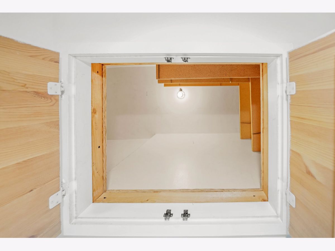
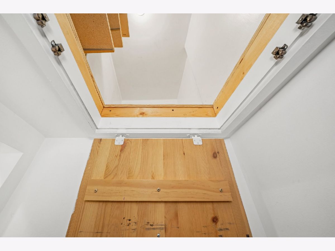
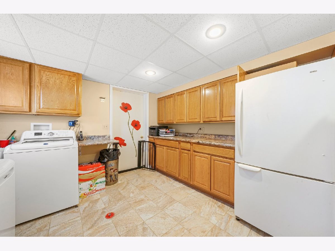
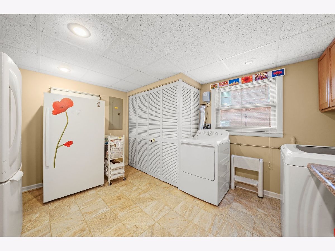
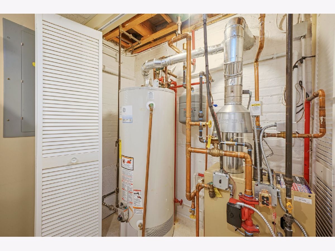
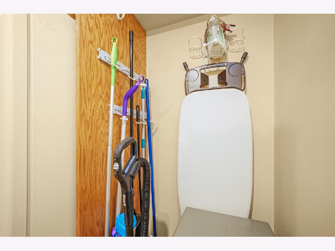
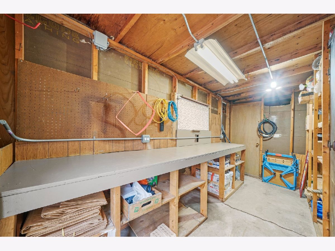
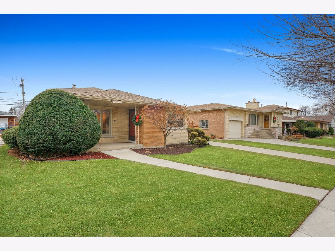
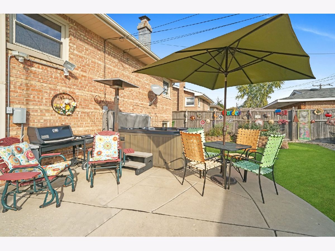
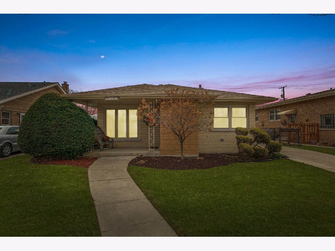
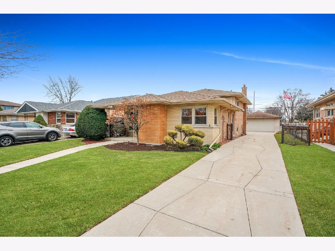
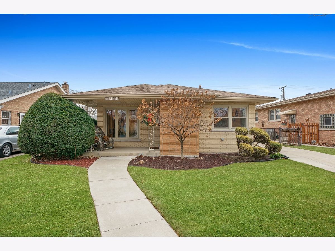
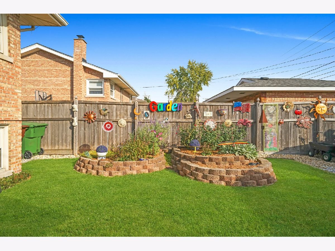
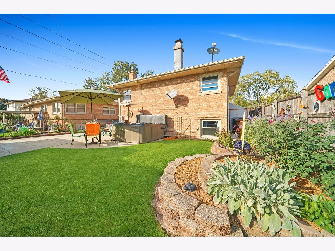
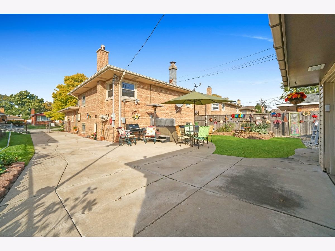
Room Specifics
Total Bedrooms: 3
Bedrooms Above Ground: 3
Bedrooms Below Ground: 0
Dimensions: —
Floor Type: Hardwood
Dimensions: —
Floor Type: Carpet
Full Bathrooms: 2
Bathroom Amenities: Full Body Spray Shower
Bathroom in Basement: 1
Rooms: No additional rooms
Basement Description: Finished
Other Specifics
| 2.5 | |
| — | |
| Concrete | |
| Hot Tub, Outdoor Grill, Workshop | |
| — | |
| 50X135.1X50X135 | |
| — | |
| None | |
| Hot Tub, Hardwood Floors, Solar Tubes/Light Tubes | |
| Range, Microwave, Dishwasher, Refrigerator, Washer, Dryer | |
| Not in DB | |
| — | |
| — | |
| — | |
| Wood Burning |
Tax History
| Year | Property Taxes |
|---|---|
| 2022 | $6,333 |
Contact Agent
Nearby Similar Homes
Nearby Sold Comparables
Contact Agent
Listing Provided By
Keller Williams Preferred Realty

