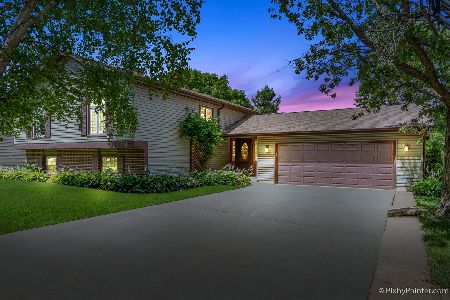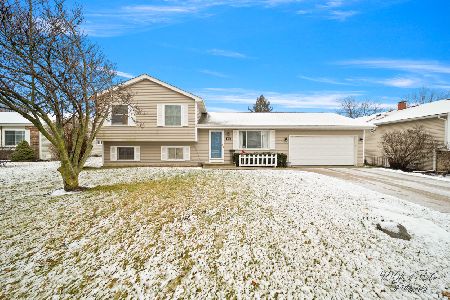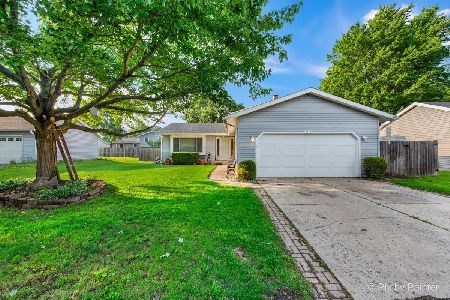5302 Abbey Drive, Mchenry, Illinois 60050
$185,000
|
Sold
|
|
| Status: | Closed |
| Sqft: | 1,086 |
| Cost/Sqft: | $170 |
| Beds: | 3 |
| Baths: | 2 |
| Year Built: | 1983 |
| Property Taxes: | $5,874 |
| Days On Market: | 2494 |
| Lot Size: | 0,20 |
Description
Better Than Brand New!!! *** No Surprises Here *** All the Work is Done and so Much is New: New Kitchen, New Baths, New Siding, Gutters and Soffits, New Concrete Patio & Front Porch, New Front Door, Sliders and Windows. New Water Softener, Reverse Osmosis System, Attic Insulation, Ceiling Fans, and Exterior Lighting. Newer HVAC. Freshly Painted Throughout. Brick Fireplace in Family Room. Stainless Steel Appliances. Newer Carpet. Private Fenced Backyard, 2 Car Garage with Wide Concrete Driveway. Radon Mitigation System, Chimney and Ducts Recently Cleaned. Quiet Tree Lined Street in Terrific Neighborhood. Don't Hesitate - You Snooze You Lose!!!
Property Specifics
| Single Family | |
| — | |
| Bi-Level | |
| 1983 | |
| Full | |
| — | |
| No | |
| 0.2 |
| Mc Henry | |
| — | |
| 0 / Not Applicable | |
| None | |
| Public | |
| Public Sewer | |
| 10314176 | |
| 1404228017 |
Nearby Schools
| NAME: | DISTRICT: | DISTANCE: | |
|---|---|---|---|
|
Grade School
Riverwood Elementary School |
15 | — | |
|
Middle School
Parkland Middle School |
15 | Not in DB | |
|
High School
Mchenry High School-west Campus |
156 | Not in DB | |
Property History
| DATE: | EVENT: | PRICE: | SOURCE: |
|---|---|---|---|
| 26 Jul, 2013 | Sold | $72,000 | MRED MLS |
| 26 Jun, 2013 | Under contract | $84,900 | MRED MLS |
| — | Last price change | $99,900 | MRED MLS |
| 21 May, 2013 | Listed for sale | $99,900 | MRED MLS |
| 11 Jul, 2014 | Sold | $157,000 | MRED MLS |
| 29 May, 2014 | Under contract | $145,000 | MRED MLS |
| 24 May, 2014 | Listed for sale | $145,000 | MRED MLS |
| 17 May, 2019 | Sold | $185,000 | MRED MLS |
| 24 Mar, 2019 | Under contract | $185,000 | MRED MLS |
| 20 Mar, 2019 | Listed for sale | $185,000 | MRED MLS |
Room Specifics
Total Bedrooms: 3
Bedrooms Above Ground: 3
Bedrooms Below Ground: 0
Dimensions: —
Floor Type: Carpet
Dimensions: —
Floor Type: Carpet
Full Bathrooms: 2
Bathroom Amenities: —
Bathroom in Basement: 1
Rooms: Utility Room-Lower Level,Eating Area
Basement Description: Finished
Other Specifics
| 2 | |
| Concrete Perimeter | |
| Concrete | |
| Patio, Porch, Fire Pit | |
| Fenced Yard,Mature Trees | |
| 8,852 SQ FT | |
| Unfinished | |
| None | |
| Walk-In Closet(s) | |
| — | |
| Not in DB | |
| Sidewalks, Street Lights | |
| — | |
| — | |
| Wood Burning, Heatilator |
Tax History
| Year | Property Taxes |
|---|---|
| 2013 | $5,242 |
| 2014 | $5,242 |
| 2019 | $5,874 |
Contact Agent
Nearby Similar Homes
Nearby Sold Comparables
Contact Agent
Listing Provided By
Keller Williams Success Realty










