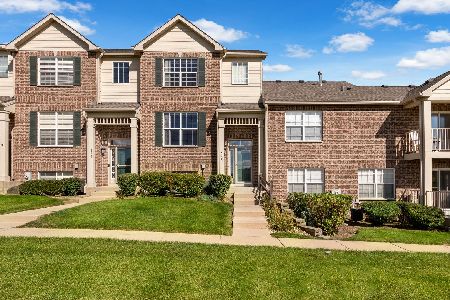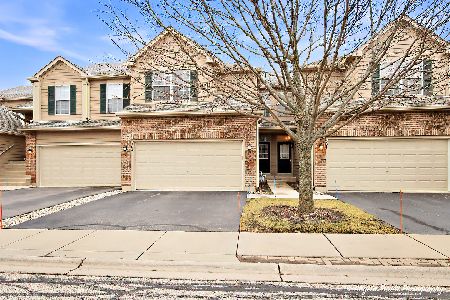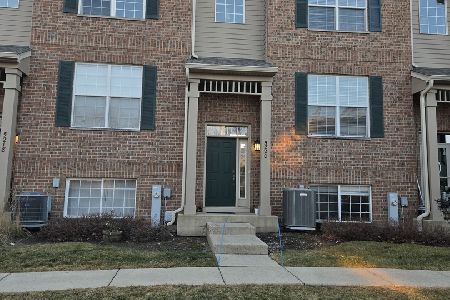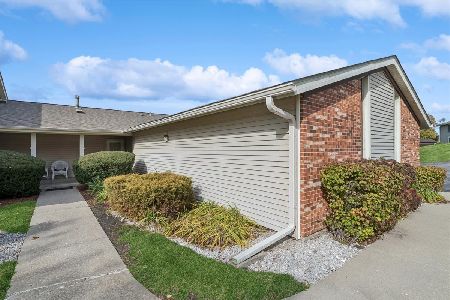5302 Cobblers Crossing, Mchenry, Illinois 60050
$155,000
|
Sold
|
|
| Status: | Closed |
| Sqft: | 1,541 |
| Cost/Sqft: | $97 |
| Beds: | 2 |
| Baths: | 2 |
| Year Built: | 2004 |
| Property Taxes: | $3,418 |
| Days On Market: | 2519 |
| Lot Size: | 0,00 |
Description
SUPER SHARP...END UNIT...2ND FLOOR RANCH TOWNHOUSE! Vaulted ceilings, recessed lighting, ceiling fans, updated light fixtures and six panel white doors. Huge kitchen w/ 42" Maple cabinets, large island, pantry and plenty of counter space to work on. Large Master Bedroom with walk in closet and vaulted ceiling. 2 full bathrooms with maple cabinets. Good size 2nd bedroom with walk in closet. Laundry room is on the same level w/ washer,dryer and nice cabinet space. This home is very well cared for and move in ready. Great Location...Close to Hospital, Shopping and many Restaurants...Investors Are Welcome..This Property Can Be Rented!! Hurry it won't last long!
Property Specifics
| Condos/Townhomes | |
| 1 | |
| — | |
| 2004 | |
| None | |
| HERITAGE | |
| No | |
| — |
| Mc Henry | |
| Abbey Ridge | |
| 197 / Monthly | |
| Water,Insurance,Exterior Maintenance,Lawn Care,Snow Removal | |
| Public | |
| Public Sewer | |
| 10295602 | |
| 1404231035 |
Nearby Schools
| NAME: | DISTRICT: | DISTANCE: | |
|---|---|---|---|
|
Grade School
Riverwood Elementary School |
15 | — | |
|
Middle School
Parkland Middle School |
15 | Not in DB | |
|
High School
Mchenry High School-west Campus |
156 | Not in DB | |
Property History
| DATE: | EVENT: | PRICE: | SOURCE: |
|---|---|---|---|
| 29 Mar, 2019 | Sold | $155,000 | MRED MLS |
| 13 Mar, 2019 | Under contract | $150,000 | MRED MLS |
| — | Last price change | $154,000 | MRED MLS |
| 3 Mar, 2019 | Listed for sale | $154,000 | MRED MLS |
| 3 Mar, 2023 | Sold | $199,900 | MRED MLS |
| 18 Jan, 2023 | Under contract | $199,900 | MRED MLS |
| 11 Jan, 2023 | Listed for sale | $199,900 | MRED MLS |
Room Specifics
Total Bedrooms: 2
Bedrooms Above Ground: 2
Bedrooms Below Ground: 0
Dimensions: —
Floor Type: Carpet
Full Bathrooms: 2
Bathroom Amenities: —
Bathroom in Basement: 0
Rooms: No additional rooms
Basement Description: None
Other Specifics
| 2 | |
| Concrete Perimeter | |
| Asphalt | |
| Balcony, Storms/Screens, Cable Access | |
| Common Grounds | |
| COMMOM | |
| — | |
| Full | |
| Vaulted/Cathedral Ceilings, Laundry Hook-Up in Unit, Storage, Walk-In Closet(s) | |
| Range, Microwave, Dishwasher, Refrigerator, Washer, Dryer | |
| Not in DB | |
| — | |
| — | |
| — | |
| — |
Tax History
| Year | Property Taxes |
|---|---|
| 2019 | $3,418 |
| 2023 | $4,366 |
Contact Agent
Nearby Similar Homes
Nearby Sold Comparables
Contact Agent
Listing Provided By
RE/MAX Unlimited Northwest







