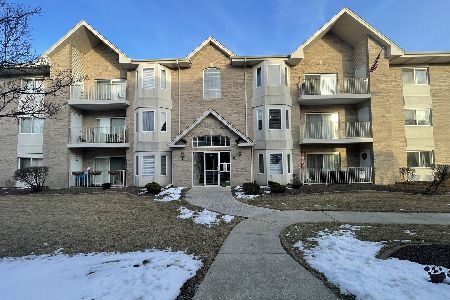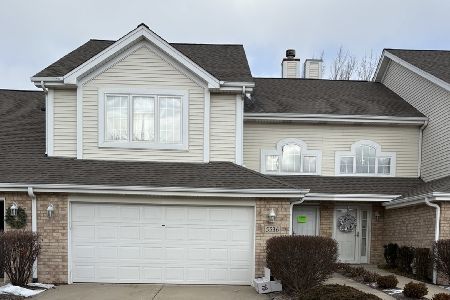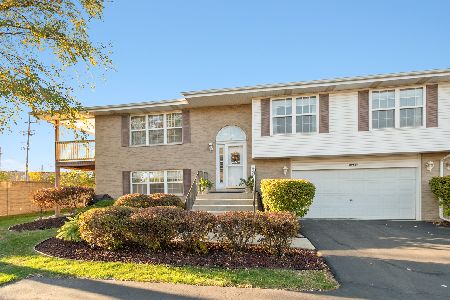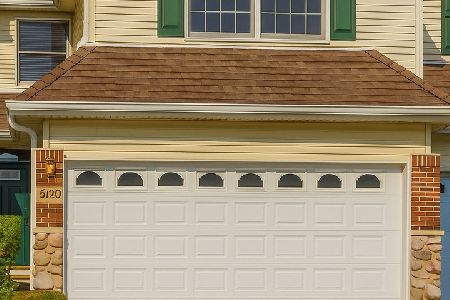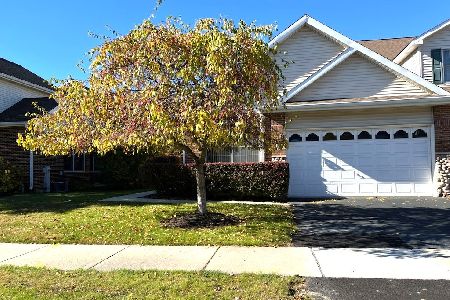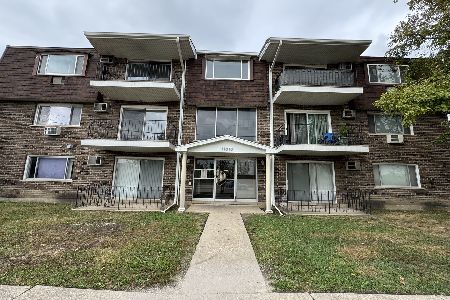5302 Dixie Drive, Alsip, Illinois 60803
$158,000
|
Sold
|
|
| Status: | Closed |
| Sqft: | 0 |
| Cost/Sqft: | — |
| Beds: | 2 |
| Baths: | 3 |
| Year Built: | 1998 |
| Property Taxes: | $3,564 |
| Days On Market: | 4177 |
| Lot Size: | 0,00 |
Description
Immaculate Raised ranch townhome with 2 floors of living space. Full width of unit balcony plus same size patio below outside of family room. Private landscaped yard. Vaulted ceiling over living/dining area. Spacious family room with corner fireplace. 3 Full baths & oversized 2 car garage make this the best buy in town. Lower level could be perfect for related living.
Property Specifics
| Condos/Townhomes | |
| 2 | |
| — | |
| 1998 | |
| English | |
| RAISED RANCH | |
| No | |
| — |
| Cook | |
| Chapel Hill | |
| 175 / Monthly | |
| Insurance,Exterior Maintenance,Lawn Care,Scavenger,Snow Removal | |
| Lake Michigan | |
| Public Sewer | |
| 08735598 | |
| 24211030331015 |
Property History
| DATE: | EVENT: | PRICE: | SOURCE: |
|---|---|---|---|
| 9 Mar, 2015 | Sold | $158,000 | MRED MLS |
| 19 Jan, 2015 | Under contract | $169,900 | MRED MLS |
| 23 Sep, 2014 | Listed for sale | $169,900 | MRED MLS |
Room Specifics
Total Bedrooms: 2
Bedrooms Above Ground: 2
Bedrooms Below Ground: 0
Dimensions: —
Floor Type: Carpet
Full Bathrooms: 3
Bathroom Amenities: —
Bathroom in Basement: 1
Rooms: Office
Basement Description: Finished
Other Specifics
| 2 | |
| Concrete Perimeter | |
| Asphalt | |
| Balcony, Deck, Patio, End Unit | |
| Common Grounds | |
| COMMON | |
| — | |
| Full | |
| Vaulted/Cathedral Ceilings, Hardwood Floors | |
| Range, Microwave, Dishwasher, Refrigerator, Washer, Dryer | |
| Not in DB | |
| — | |
| — | |
| — | |
| Gas Log |
Tax History
| Year | Property Taxes |
|---|---|
| 2015 | $3,564 |
Contact Agent
Nearby Similar Homes
Nearby Sold Comparables
Contact Agent
Listing Provided By
RE/MAX Synergy

