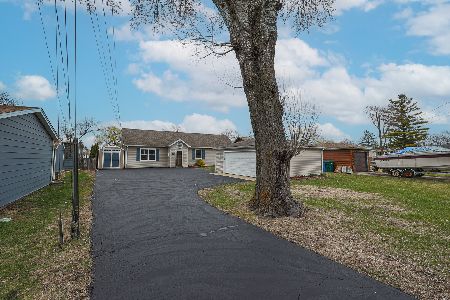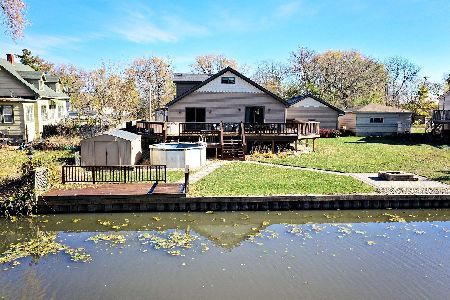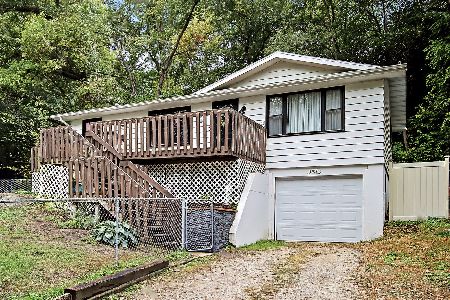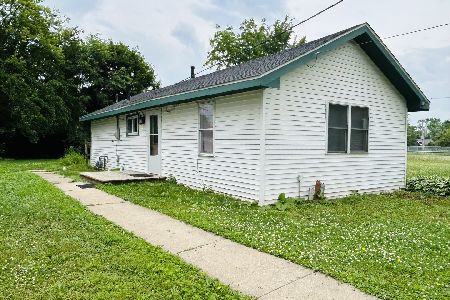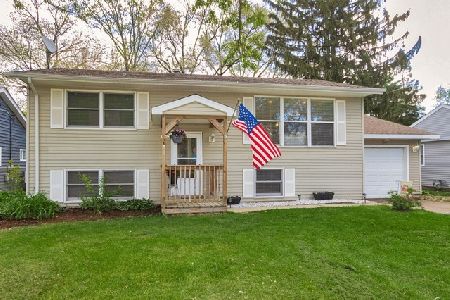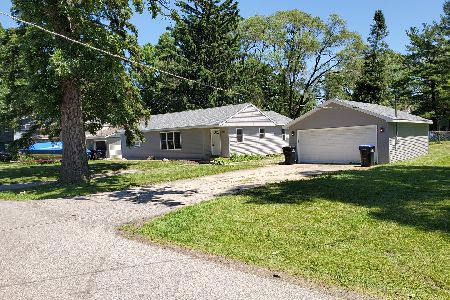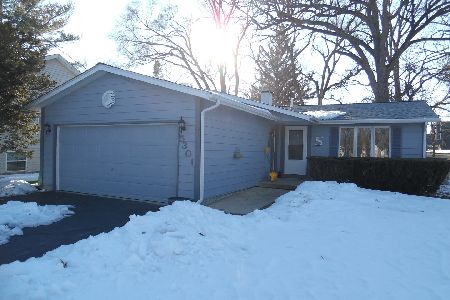5304 Bridge Street, Mchenry, Illinois 60050
$162,000
|
Sold
|
|
| Status: | Closed |
| Sqft: | 2,232 |
| Cost/Sqft: | $78 |
| Beds: | 3 |
| Baths: | 2 |
| Year Built: | 1957 |
| Property Taxes: | $4,621 |
| Days On Market: | 4364 |
| Lot Size: | 0,36 |
Description
NICE HOME ON 2 LOTS INCLUDES 2 PIERS ON CHANNEL ACROSS STREET! NEWER LAMINATE FLOORING, CARPETING! ANDERSON WINDOWS! GREAT KITCHEN W/SS APPLIANCES! LRG MBR W/HUGE WIC & DOOR TO WHIRLPOOL BATH. ADDITIONALS BEDROOMS ALL GOOD SIZED! LARGE LAUNDRY ROOM W/DOOR TO YARD! FENCED YARD & NEWER DECK. 2 CAR GARAGE IS TANDEM. 2ND LOT IS POSSIBLY BUILDABLE. OPEN FLOOR PLAN AND MOVE IN READY!
Property Specifics
| Single Family | |
| — | |
| Colonial | |
| 1957 | |
| None | |
| — | |
| Yes | |
| 0.36 |
| Mc Henry | |
| Pistakee Highlands | |
| 0 / Not Applicable | |
| None | |
| Private | |
| Septic-Private | |
| 08530516 | |
| 1005479002 |
Nearby Schools
| NAME: | DISTRICT: | DISTANCE: | |
|---|---|---|---|
|
Grade School
James C Bush Elementary School |
12 | — | |
|
Middle School
Johnsburg Junior High School |
12 | Not in DB | |
|
High School
Johnsburg High School |
12 | Not in DB | |
Property History
| DATE: | EVENT: | PRICE: | SOURCE: |
|---|---|---|---|
| 27 Aug, 2014 | Sold | $162,000 | MRED MLS |
| 18 Jun, 2014 | Under contract | $175,000 | MRED MLS |
| — | Last price change | $189,900 | MRED MLS |
| 5 Feb, 2014 | Listed for sale | $189,900 | MRED MLS |
Room Specifics
Total Bedrooms: 3
Bedrooms Above Ground: 3
Bedrooms Below Ground: 0
Dimensions: —
Floor Type: Carpet
Dimensions: —
Floor Type: Carpet
Full Bathrooms: 2
Bathroom Amenities: Whirlpool,Double Sink
Bathroom in Basement: 0
Rooms: Deck
Basement Description: Crawl
Other Specifics
| 2 | |
| Concrete Perimeter | |
| Concrete,Side Drive | |
| Deck, Patio | |
| Chain of Lakes Frontage,Channel Front,Fenced Yard,Water Rights,Water View,Wooded | |
| 120X130 | |
| Unfinished | |
| Full | |
| Wood Laminate Floors, First Floor Laundry | |
| Range, Dishwasher, Refrigerator | |
| Not in DB | |
| Dock, Water Rights, Street Lights, Street Paved | |
| — | |
| — | |
| Wood Burning Stove |
Tax History
| Year | Property Taxes |
|---|---|
| 2014 | $4,621 |
Contact Agent
Nearby Similar Homes
Nearby Sold Comparables
Contact Agent
Listing Provided By
RE/MAX Professionals Select


