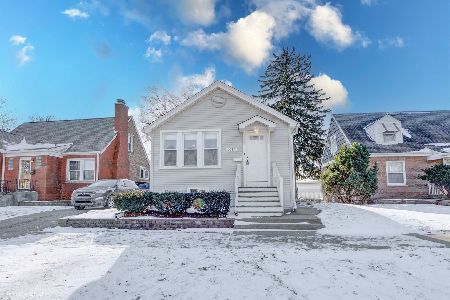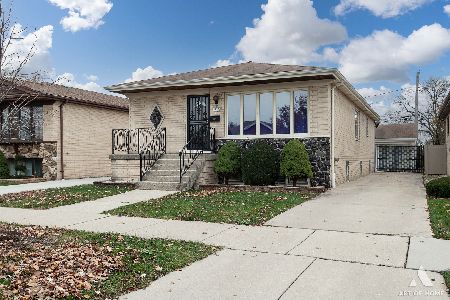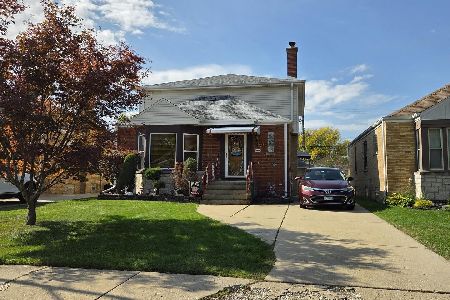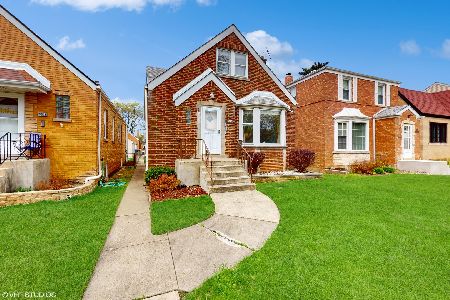5304 Newcastle Avenue, Norwood Park, Chicago, Illinois 60656
$360,000
|
Sold
|
|
| Status: | Closed |
| Sqft: | 1,612 |
| Cost/Sqft: | $223 |
| Beds: | 3 |
| Baths: | 2 |
| Year Built: | 1940 |
| Property Taxes: | $6,739 |
| Days On Market: | 2147 |
| Lot Size: | 0,00 |
Description
Move right into this charming Georgian located on a quiet tree-lined street just one block from CPS Level 1+ Garvy elementary school. Elegant crown molding and hardwood floors in the formal dining room and living room. The kitchen has been elegantly updated with Crema Marfil polished marble tile flooring and marble backsplash and features stainless steel appliances. Third bedroom and recently updated powder room round out the main floor. Upstairs is a generously sized master bedroom with a large walk-in closet and second closet, second bedroom and full bath. The basement has been rehabbed and waterproofed with Permaseal and drain tile system with a sump pump. Located on a 35' lot, there is plenty of space in the yard for recreation and entertainment. Easy access to transportation, I-90, and shopping. Don't miss this one!
Property Specifics
| Single Family | |
| — | |
| — | |
| 1940 | |
| Full | |
| — | |
| No | |
| — |
| Cook | |
| — | |
| — / Not Applicable | |
| None | |
| Lake Michigan | |
| Sewer-Storm | |
| 10611907 | |
| 13071260350000 |
Nearby Schools
| NAME: | DISTRICT: | DISTANCE: | |
|---|---|---|---|
|
Grade School
Garvy Elementary School |
299 | — | |
Property History
| DATE: | EVENT: | PRICE: | SOURCE: |
|---|---|---|---|
| 17 Mar, 2008 | Sold | $310,000 | MRED MLS |
| 28 Jan, 2008 | Under contract | $324,900 | MRED MLS |
| 16 Jan, 2008 | Listed for sale | $324,900 | MRED MLS |
| 23 Mar, 2018 | Sold | $206,500 | MRED MLS |
| 8 Feb, 2018 | Under contract | $199,900 | MRED MLS |
| 20 Jan, 2018 | Listed for sale | $199,900 | MRED MLS |
| 24 Jul, 2020 | Sold | $360,000 | MRED MLS |
| 23 May, 2020 | Under contract | $359,900 | MRED MLS |
| 19 Mar, 2020 | Listed for sale | $359,900 | MRED MLS |
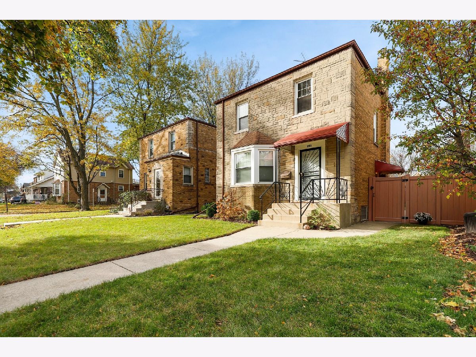
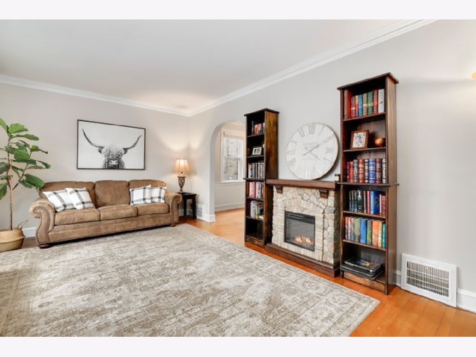
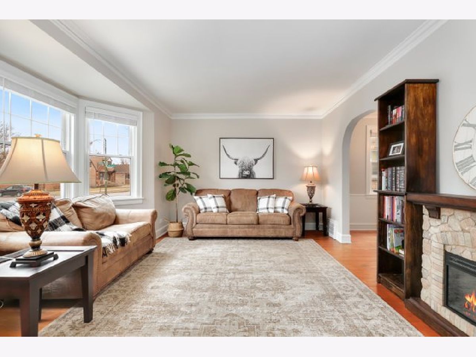
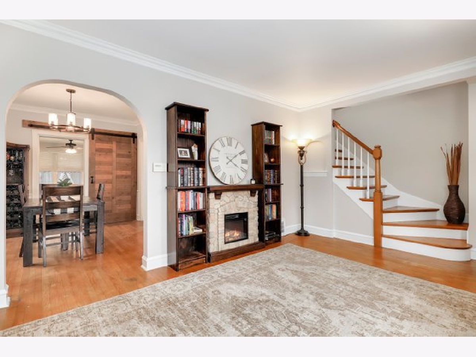
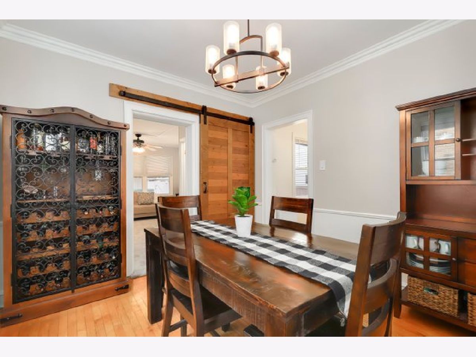
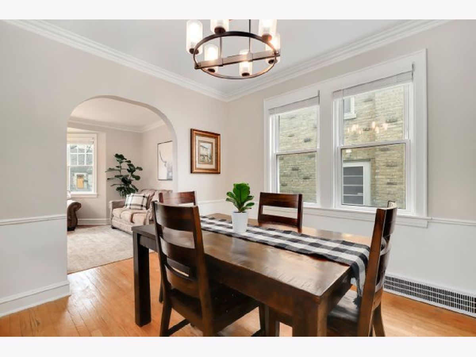
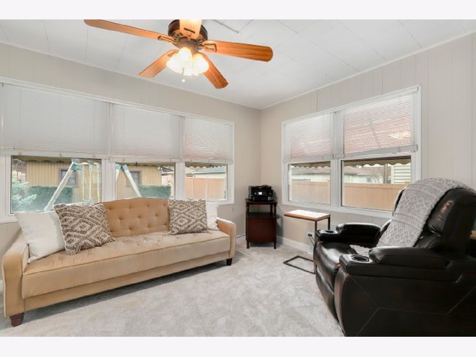
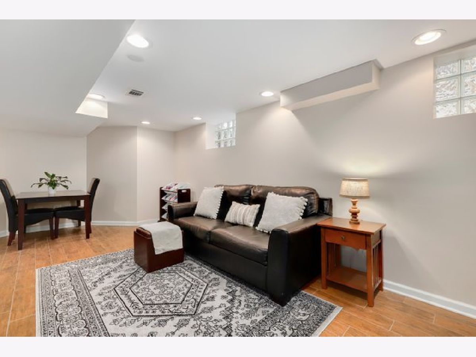
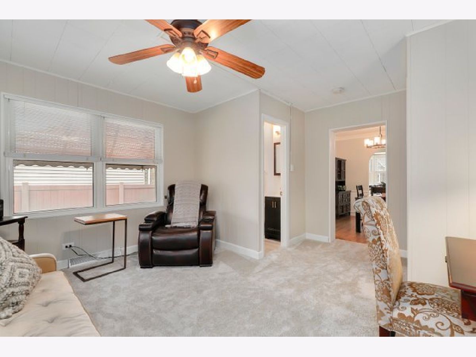
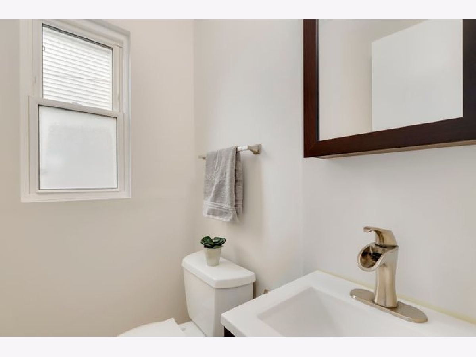
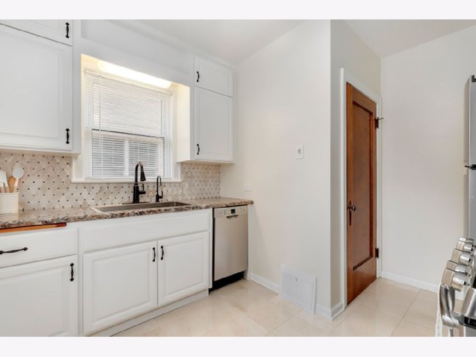
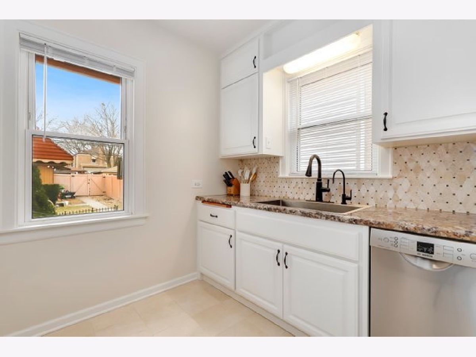
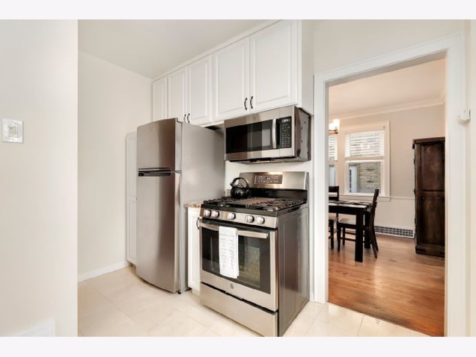
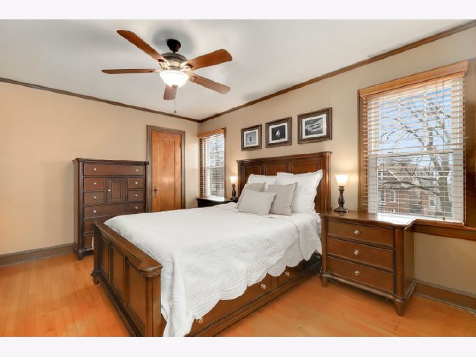
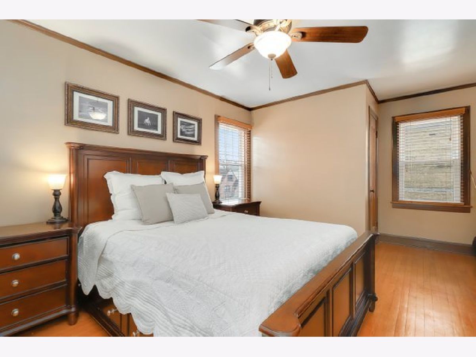
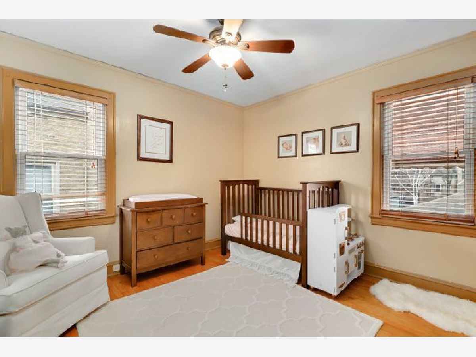
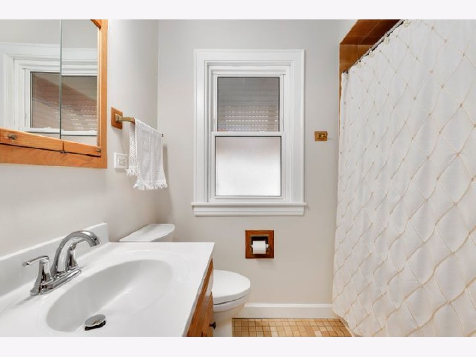
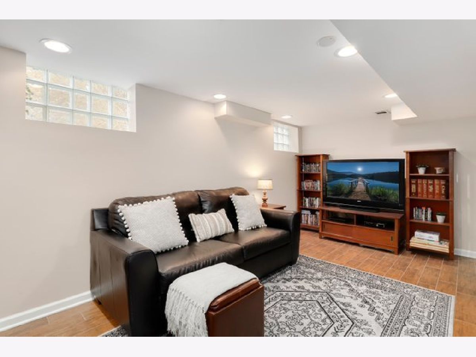
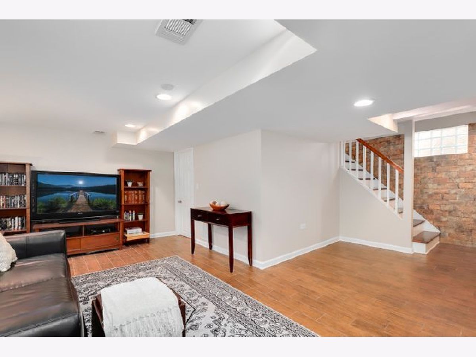
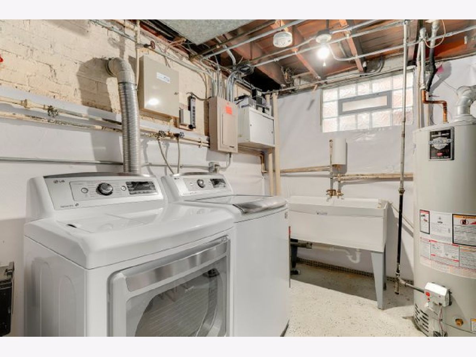
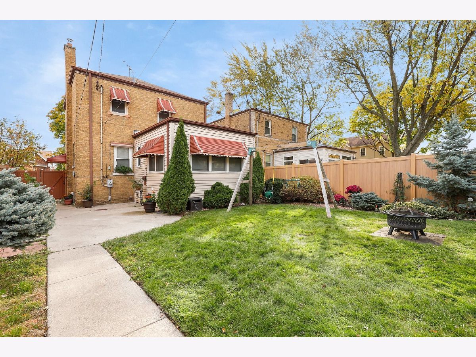
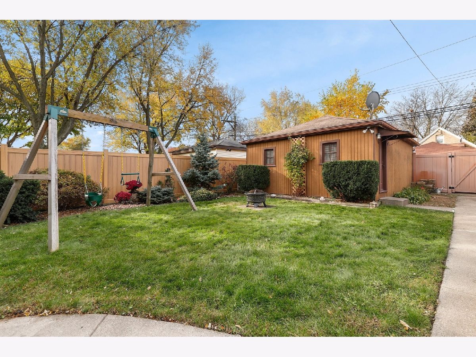
Room Specifics
Total Bedrooms: 3
Bedrooms Above Ground: 3
Bedrooms Below Ground: 0
Dimensions: —
Floor Type: Hardwood
Dimensions: —
Floor Type: Carpet
Full Bathrooms: 2
Bathroom Amenities: —
Bathroom in Basement: 0
Rooms: No additional rooms
Basement Description: Finished,Partially Finished
Other Specifics
| 2 | |
| — | |
| — | |
| Patio, Porch, Storms/Screens, Fire Pit | |
| — | |
| 35X124 | |
| Pull Down Stair,Unfinished | |
| — | |
| Hardwood Floors, First Floor Bedroom | |
| Range, Dishwasher, Refrigerator, Washer, Dryer, Stainless Steel Appliance(s) | |
| Not in DB | |
| Park, Curbs, Sidewalks, Street Lights, Street Paved | |
| — | |
| — | |
| — |
Tax History
| Year | Property Taxes |
|---|---|
| 2008 | $2,917 |
| 2018 | $3,631 |
| 2020 | $6,739 |
Contact Agent
Nearby Similar Homes
Nearby Sold Comparables
Contact Agent
Listing Provided By
Redfin Corporation


