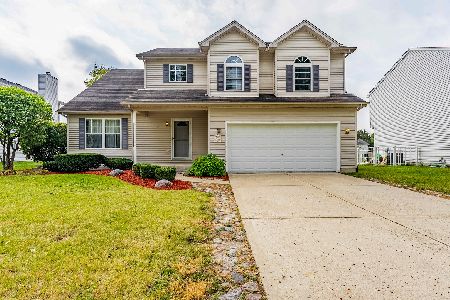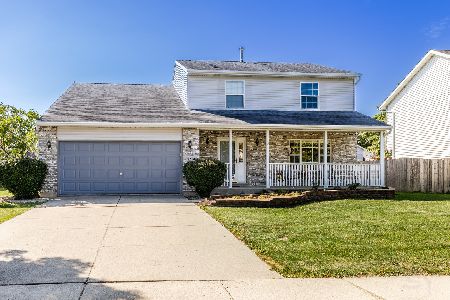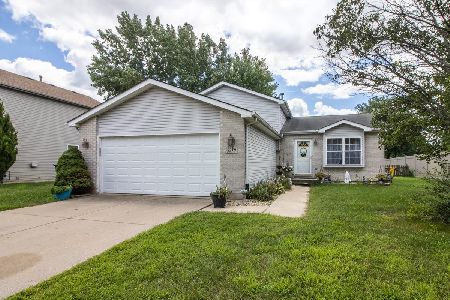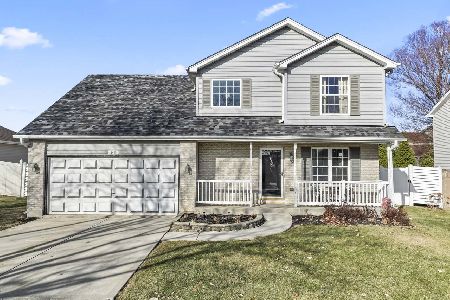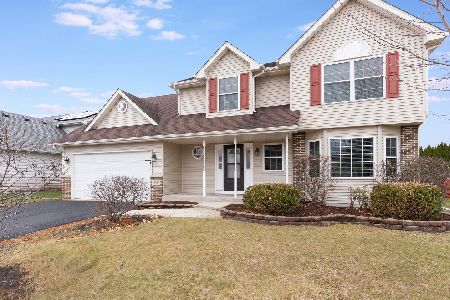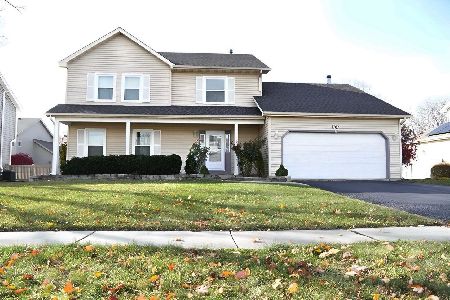5304 Oakbrook Drive, Plainfield, Illinois 60586
$325,000
|
Sold
|
|
| Status: | Closed |
| Sqft: | 1,680 |
| Cost/Sqft: | $190 |
| Beds: | 3 |
| Baths: | 2 |
| Year Built: | 1996 |
| Property Taxes: | $5,509 |
| Days On Market: | 791 |
| Lot Size: | 0,00 |
Description
Welcome to this enchanting single-family residence, nestled in the tranquility of a highly coveted neighborhood of Riverbrook Estates. Boasting a generously sized master bedroom that serves as a serene retreat with oversize picture window, along with two additional bedrooms and two immaculate full bathrooms, this home provides the perfect blend of comfort, style, and eco-friendliness with its transferrable solar panels. This house stands out with a myriad of exceptional features. Recent upgrades include new windows (2021), laminate flooring (2021) first floor, new sliding patio door, full roof replacement (2021), new gutter/downspouts (2021), concrete patio (2021), and newly remodeled bathrooms one with walk-in bath (2021) and radon mitigation system. Abundant natural light bathes the interiors, highlighting a modern kitchen adorned with stainless steel appliances. Step outside to the meticulously maintained backyard, an ideal space for outdoor gatherings or moments of relaxation. Conveniently located, this home provides easy access to schools, parks, and local amenities, making it a perfect choice for comfortable family living. One of the standout features of this property is its state-of-the-art solar panel system, offering not only a reduction in your carbon footprint but also substantial savings on energy bills. The best part? The solar panel system is transferrable to the new owner, ensuring long-term environmental and financial benefits. This home truly excels in its price range, presenting itself in immaculate condition. With a formal living/dining room, a family room with a vaulted ceiling, and a spacious eat-in kitchen with newer appliances, every detail has been thoughtfully considered. The partially finished basement (completed in April 2007) adds valuable living space. Exterior highlights include all-new siding in 2006, a partial brick exterior, a concrete drive with a service walk, an oversized lot with a 5ft cedar fence and patio - a move-in-ready haven. This home, a turn-key gem, and can close quickly. Property is being sold as-is.
Property Specifics
| Single Family | |
| — | |
| — | |
| 1996 | |
| — | |
| WALNUT | |
| No | |
| — |
| Will | |
| Riverbrook Estates | |
| 69 / Quarterly | |
| — | |
| — | |
| — | |
| 11934429 | |
| 0506041060330000 |
Property History
| DATE: | EVENT: | PRICE: | SOURCE: |
|---|---|---|---|
| 31 May, 2007 | Sold | $225,000 | MRED MLS |
| 22 Apr, 2007 | Under contract | $229,900 | MRED MLS |
| 3 Apr, 2007 | Listed for sale | $229,900 | MRED MLS |
| 19 Jan, 2018 | Sold | $209,000 | MRED MLS |
| 30 Nov, 2017 | Under contract | $214,900 | MRED MLS |
| 16 Nov, 2017 | Listed for sale | $214,900 | MRED MLS |
| 12 Jan, 2024 | Sold | $325,000 | MRED MLS |
| 22 Nov, 2023 | Under contract | $320,000 | MRED MLS |
| 20 Nov, 2023 | Listed for sale | $320,000 | MRED MLS |
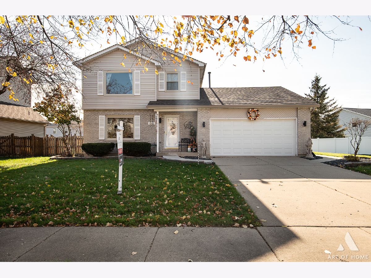
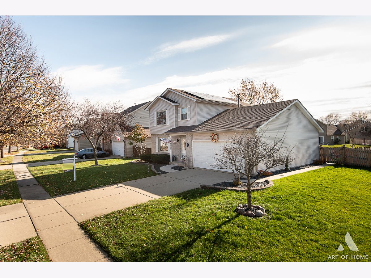
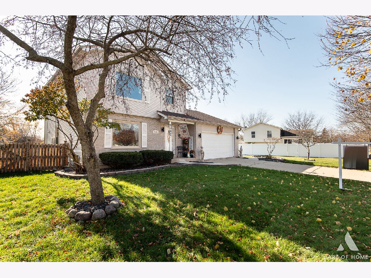
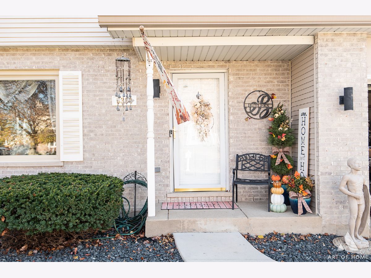
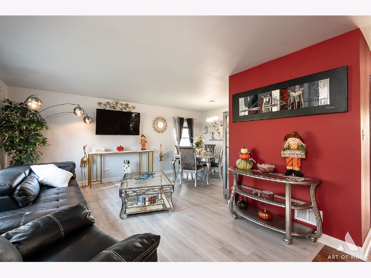
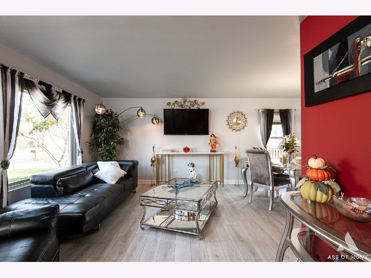
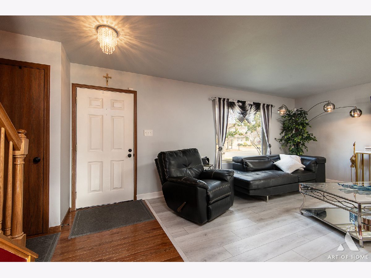
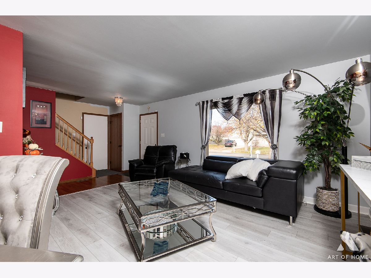
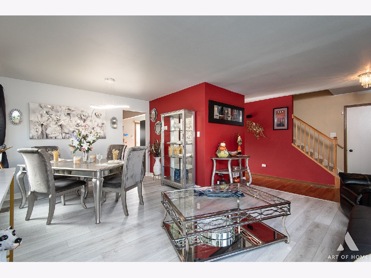
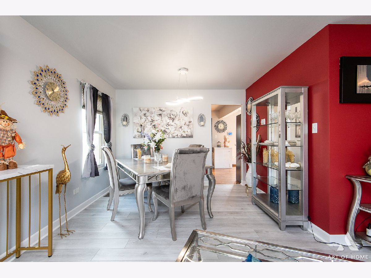
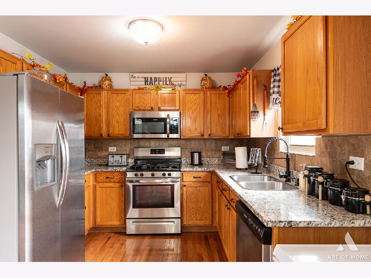
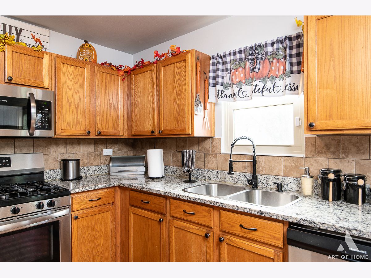
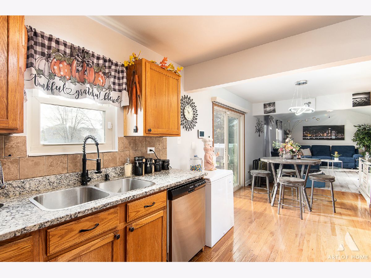
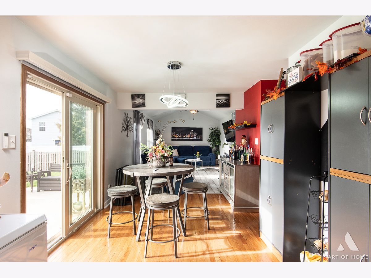
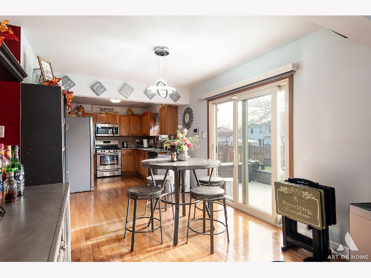
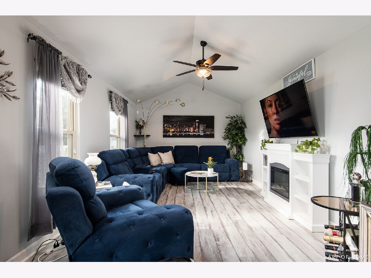
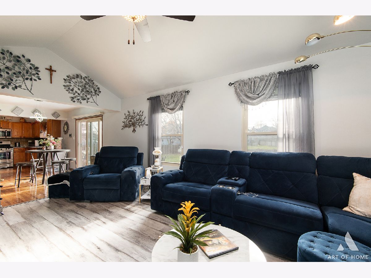
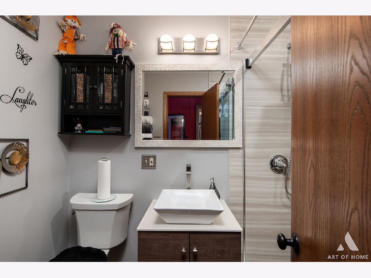
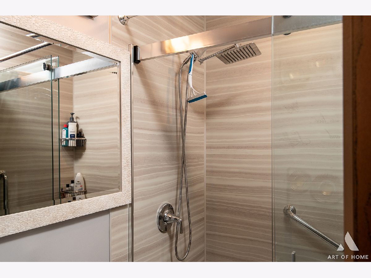
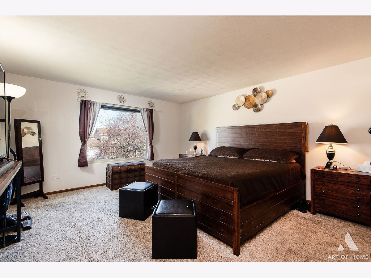
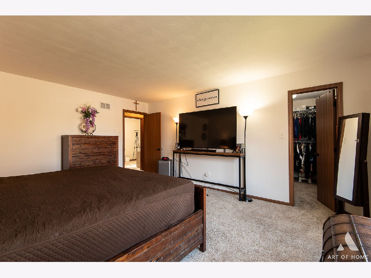
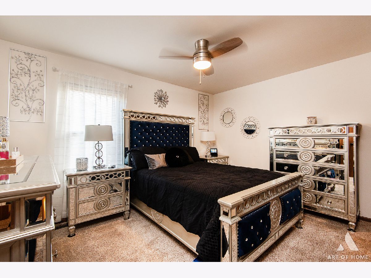
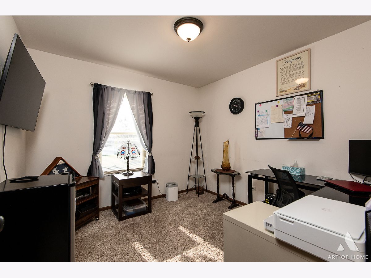
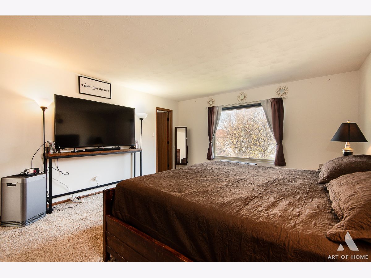
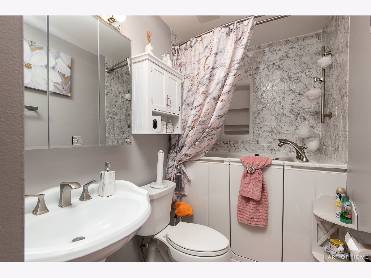
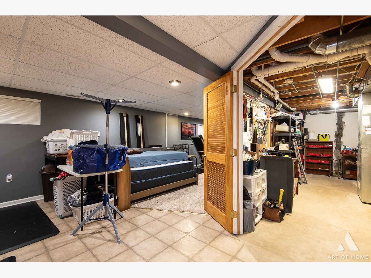
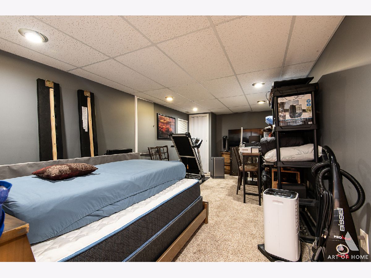
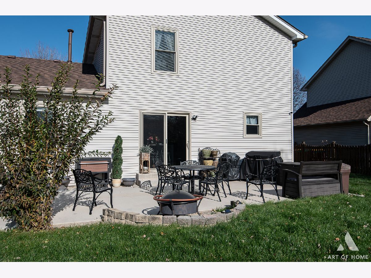
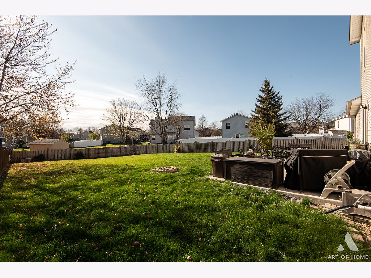
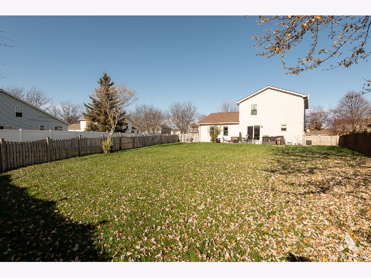
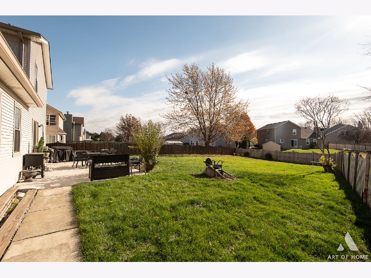
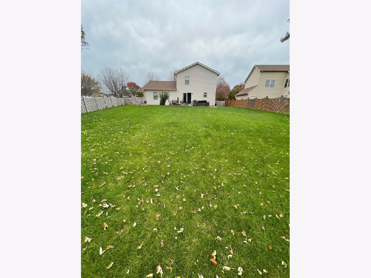
Room Specifics
Total Bedrooms: 3
Bedrooms Above Ground: 3
Bedrooms Below Ground: 0
Dimensions: —
Floor Type: —
Dimensions: —
Floor Type: —
Full Bathrooms: 2
Bathroom Amenities: —
Bathroom in Basement: 0
Rooms: —
Basement Description: Partially Finished
Other Specifics
| 2 | |
| — | |
| — | |
| — | |
| — | |
| 87X151X45X152 | |
| — | |
| — | |
| — | |
| — | |
| Not in DB | |
| — | |
| — | |
| — | |
| — |
Tax History
| Year | Property Taxes |
|---|---|
| 2007 | $3,932 |
| 2018 | $4,741 |
| 2024 | $5,509 |
Contact Agent
Nearby Similar Homes
Nearby Sold Comparables
Contact Agent
Listing Provided By
Keller Williams Infinity

