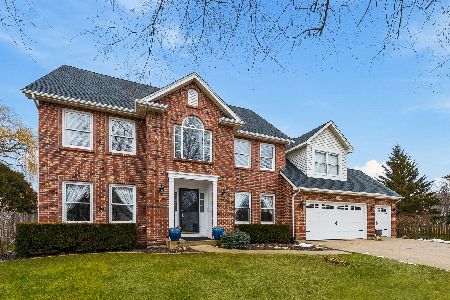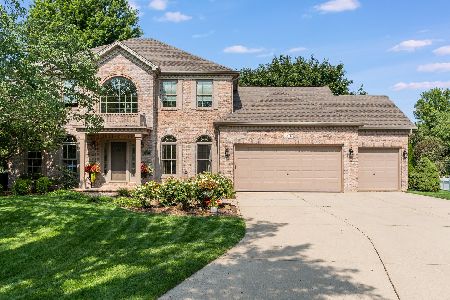5304 Velvet Bent Court, Naperville, Illinois 60564
$450,500
|
Sold
|
|
| Status: | Closed |
| Sqft: | 2,961 |
| Cost/Sqft: | $152 |
| Beds: | 4 |
| Baths: | 4 |
| Year Built: | 1996 |
| Property Taxes: | $10,543 |
| Days On Market: | 4643 |
| Lot Size: | 0,40 |
Description
Stunning Cape Cod with full front porch. Features include: New roof, Great Room w/ fireplace, surround sound, custom built-in bookcases. Remodeled kitchen w/ granite & s.s. appliances. Hardwood floors on main level.Vaulted Master bedroom w/ his & hers WICs & lux bath. All bedrooms w/ WICs. 1st floor Den & full bath. Half acre fenced yard. Finished basement has new carpet, half bath, rec room, exercise room & storage.
Property Specifics
| Single Family | |
| — | |
| — | |
| 1996 | |
| Full | |
| — | |
| No | |
| 0.4 |
| Will | |
| High Meadow | |
| 271 / Annual | |
| Insurance | |
| Lake Michigan | |
| Public Sewer | |
| 08368085 | |
| 0701221100460000 |
Nearby Schools
| NAME: | DISTRICT: | DISTANCE: | |
|---|---|---|---|
|
Grade School
Graham Elementary School |
204 | — | |
|
Middle School
Crone Middle School |
204 | Not in DB | |
|
High School
Neuqua Valley High School |
204 | Not in DB | |
Property History
| DATE: | EVENT: | PRICE: | SOURCE: |
|---|---|---|---|
| 9 Aug, 2013 | Sold | $450,500 | MRED MLS |
| 17 Jun, 2013 | Under contract | $450,000 | MRED MLS |
| 13 Jun, 2013 | Listed for sale | $450,000 | MRED MLS |
Room Specifics
Total Bedrooms: 4
Bedrooms Above Ground: 4
Bedrooms Below Ground: 0
Dimensions: —
Floor Type: Carpet
Dimensions: —
Floor Type: Carpet
Dimensions: —
Floor Type: Carpet
Full Bathrooms: 4
Bathroom Amenities: Whirlpool,Separate Shower,Double Sink
Bathroom in Basement: 1
Rooms: Den,Exercise Room,Recreation Room,Storage
Basement Description: Partially Finished
Other Specifics
| 2 | |
| — | |
| — | |
| Patio | |
| Cul-De-Sac | |
| 48 X 155 X 179 X 189 | |
| — | |
| Full | |
| Vaulted/Cathedral Ceilings, Hardwood Floors, First Floor Laundry, First Floor Full Bath | |
| Range, Microwave, Refrigerator, Disposal | |
| Not in DB | |
| Street Lights, Street Paved | |
| — | |
| — | |
| Gas Starter |
Tax History
| Year | Property Taxes |
|---|---|
| 2013 | $10,543 |
Contact Agent
Nearby Similar Homes
Nearby Sold Comparables
Contact Agent
Listing Provided By
Baird & Warner










