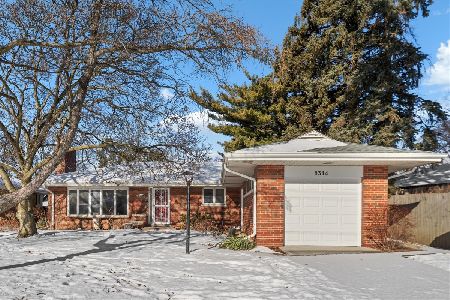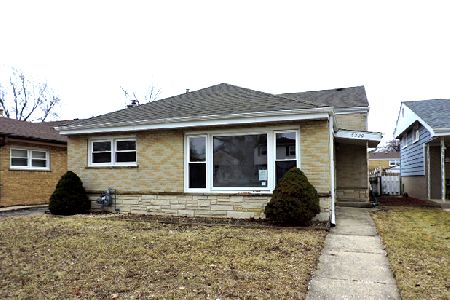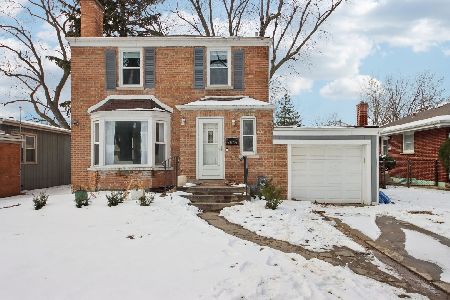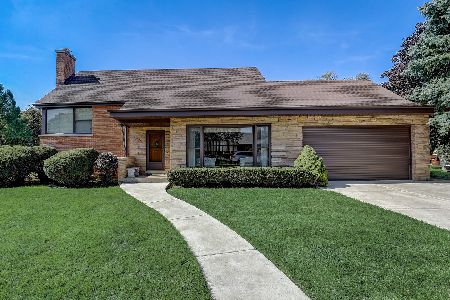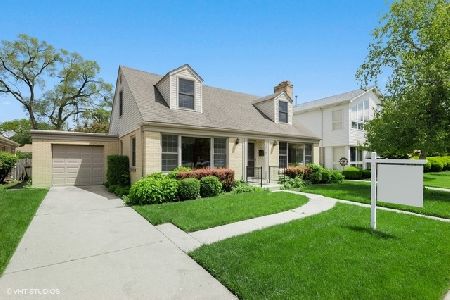5306 Cleveland Street, Skokie, Illinois 60077
$642,000
|
Sold
|
|
| Status: | Closed |
| Sqft: | 0 |
| Cost/Sqft: | — |
| Beds: | 4 |
| Baths: | 4 |
| Year Built: | 1958 |
| Property Taxes: | $9,679 |
| Days On Market: | 591 |
| Lot Size: | 0,11 |
Description
Nestled across the street from the picturesque Lorel Park and just blocks from downtown Skokie, this lovingly maintained expanded quad-level home offers an elegant blend of modern amenities and timeless charm. Step into the welcoming foyer, adorned with terrazzo flooring and a double door coat closet. The spacious living room features gleaming hardwood flooring and huge windows that flood the space with natural light. Adjacent, the dining room also boasts hardwood flooring, perfect for hosting intimate dinners. The well-appointed kitchen includes ceramic tile flooring, neutral countertops, and a suite of stainless steel appliances, including an LG refrigerator, gas cooktop, Whirlpool dishwasher, Panasonic microwave, and GE oven, all illuminated by recessed lighting. The main floor stylish & updated full bathroom offers a shower with dual sprays, a neutral vanity with chrome fixtures, and a Villeroy and Boch commode. The second level houses three bedrooms, each with hardwood flooring, generous closets, and a bathroom featuring a shower/tub combo with dual sprays with marble tiled surround, Kohler plumbing and a medicine cabinet. The third level is dedicated to the luxurious primary bedroom suite, boasting hardwood flooring, a vaulted ceiling, recessed lighting and a spacious walk-in closet. The en-suite bathroom is a spa-like retreat with a vaulted ceiling, dual vanity sinks with plenty of cabinets, whirlpool tub, a skylight, a shower with rainfall and handheld sprays, a Toto commode, and two medicine cabinets. The walk-out lower level features a sun drenched family room with ceramic tile flooring, perfect for relaxation and entertainment with an oversized window overlooking the back garden. Powder room, laundry, storage and mechanical room complete the lower level. Other highlights include: Trane furnace, newer water heater, fabulously landscaped fenced backyard with concrete patio and spacious two car garage. This home is a true gem, offering comfort, style, and convenience in a prime location.
Property Specifics
| Single Family | |
| — | |
| — | |
| 1958 | |
| — | |
| — | |
| No | |
| 0.11 |
| Cook | |
| — | |
| — / Not Applicable | |
| — | |
| — | |
| — | |
| 12086420 | |
| 10213150560000 |
Nearby Schools
| NAME: | DISTRICT: | DISTANCE: | |
|---|---|---|---|
|
Grade School
Madison Elementary School |
69 | — | |
|
Middle School
Lincoln Junior High School |
69 | Not in DB | |
|
High School
Niles West High School |
219 | Not in DB | |
Property History
| DATE: | EVENT: | PRICE: | SOURCE: |
|---|---|---|---|
| 21 Aug, 2024 | Sold | $642,000 | MRED MLS |
| 21 Jul, 2024 | Under contract | $599,000 | MRED MLS |
| 18 Jul, 2024 | Listed for sale | $599,000 | MRED MLS |
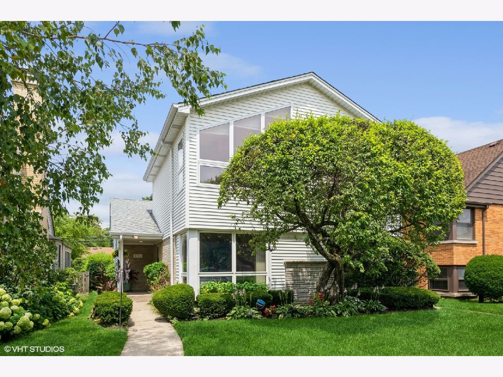
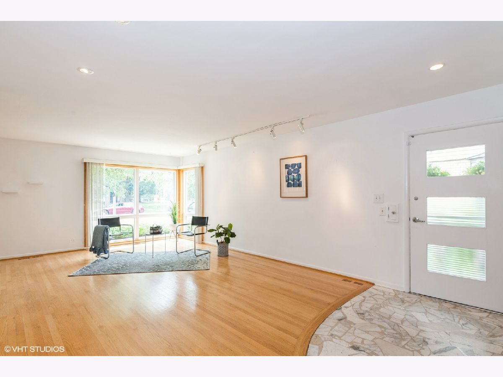
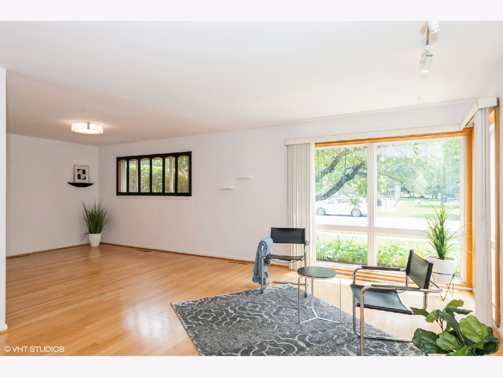
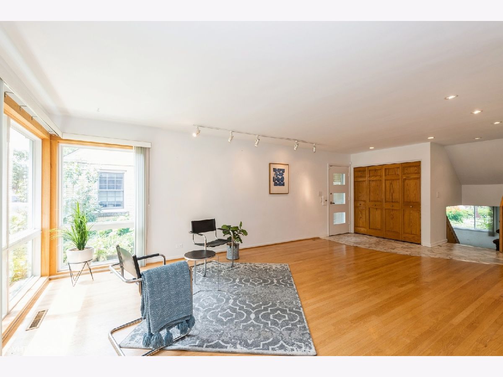
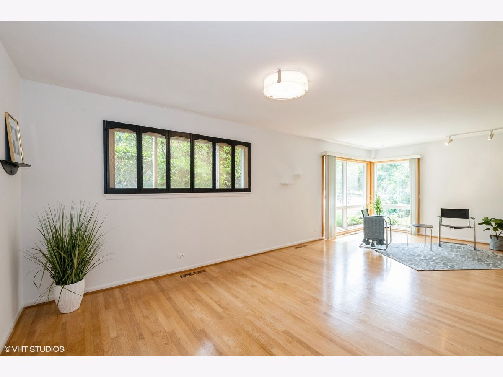
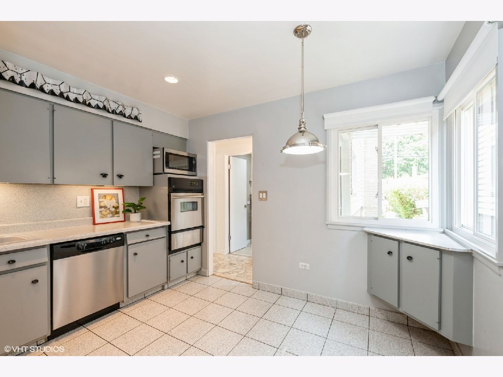
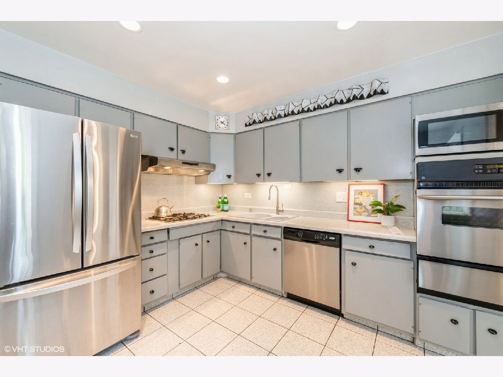
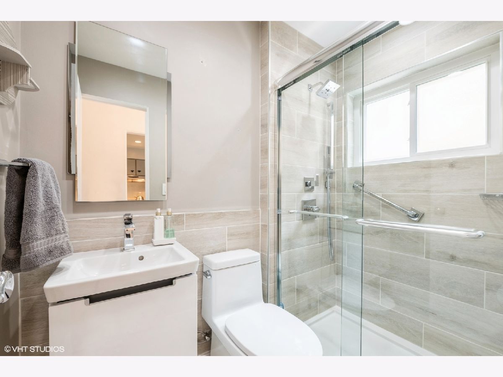
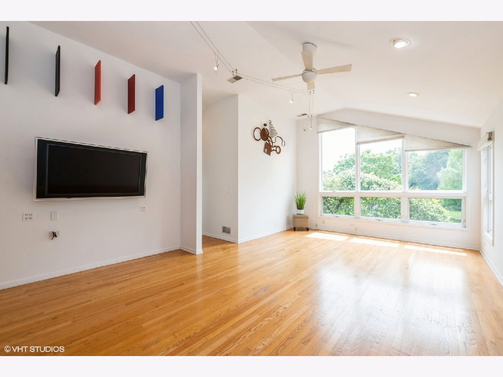
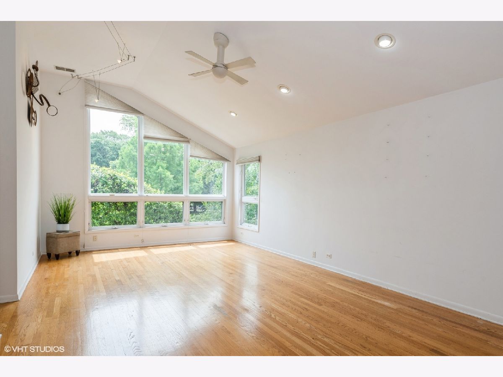
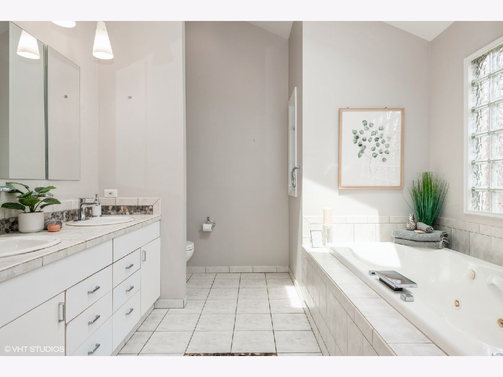
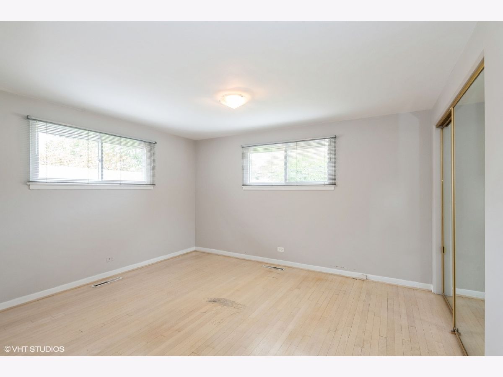
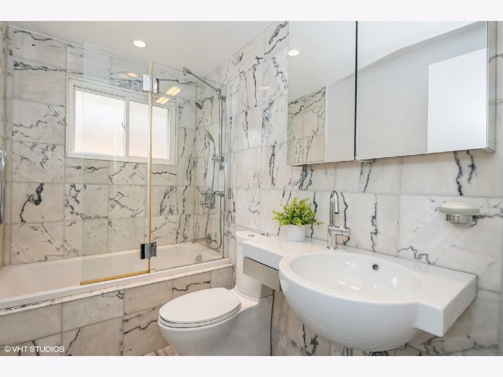
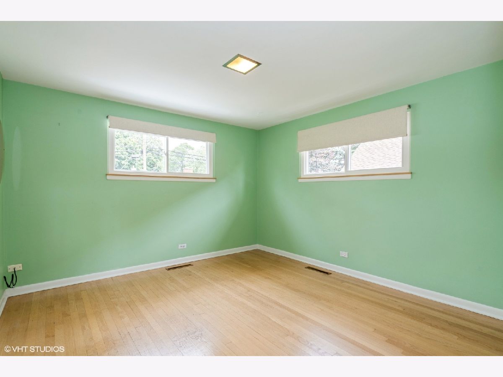
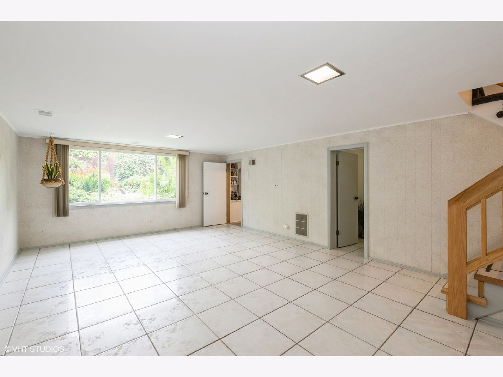
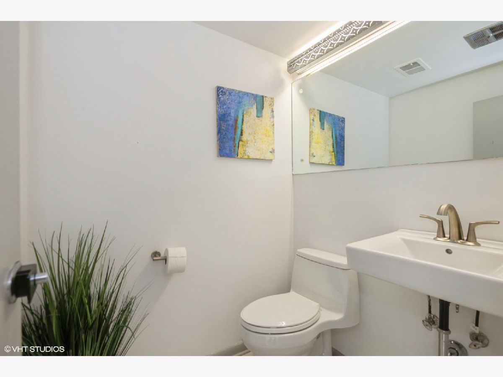
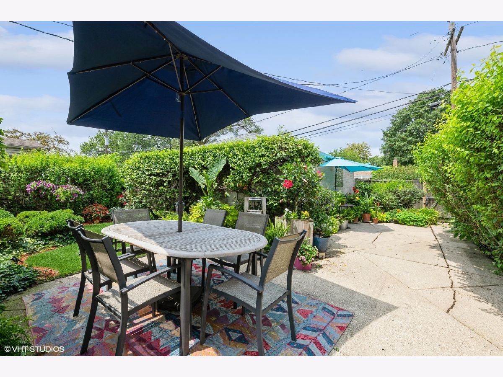
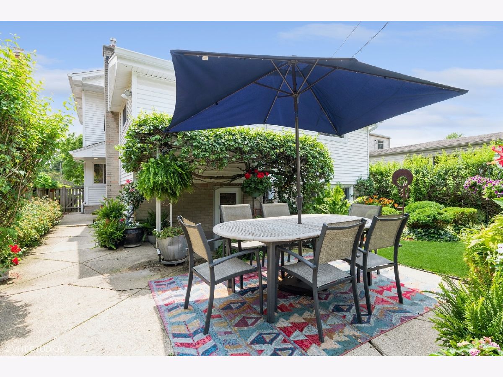
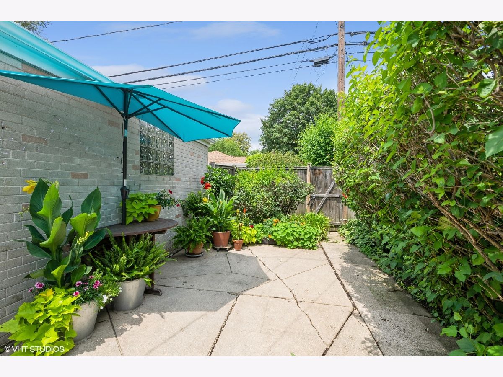
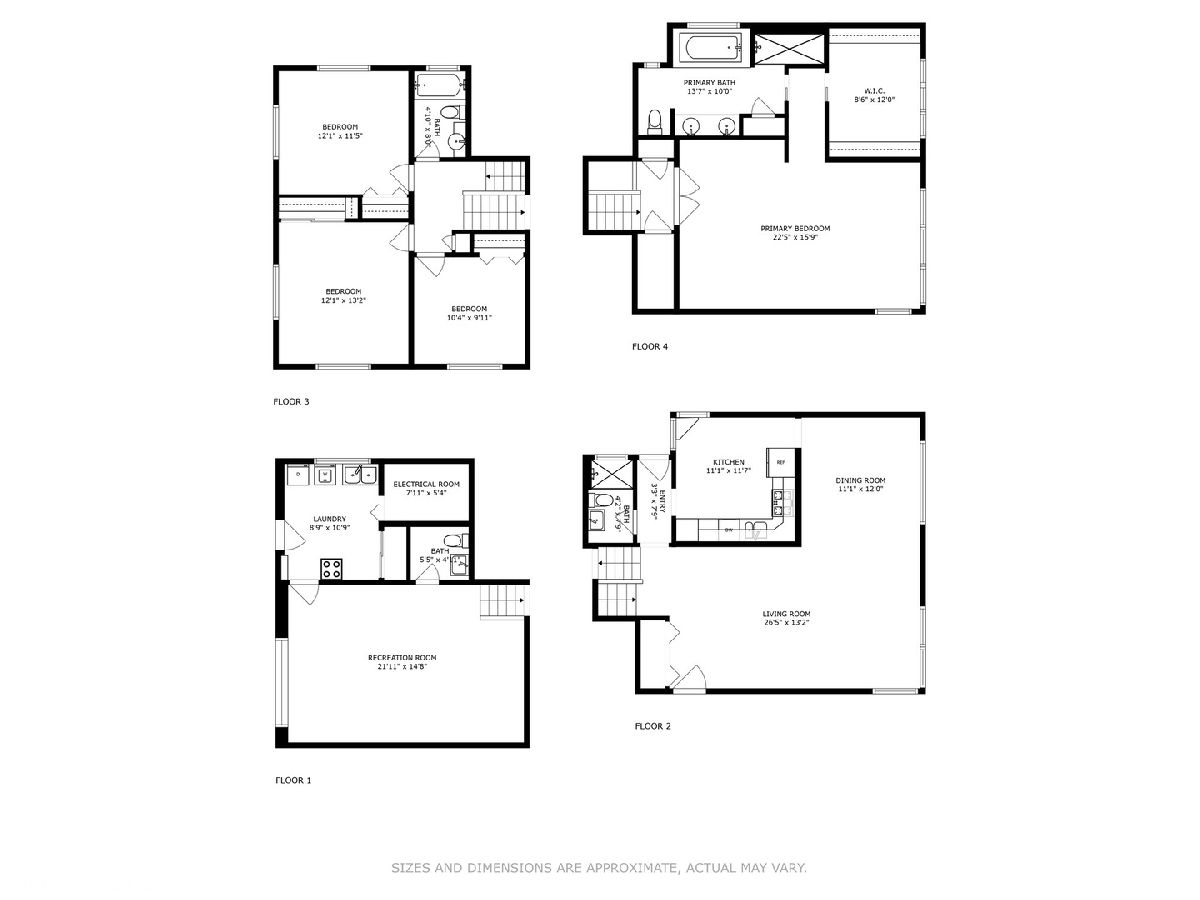
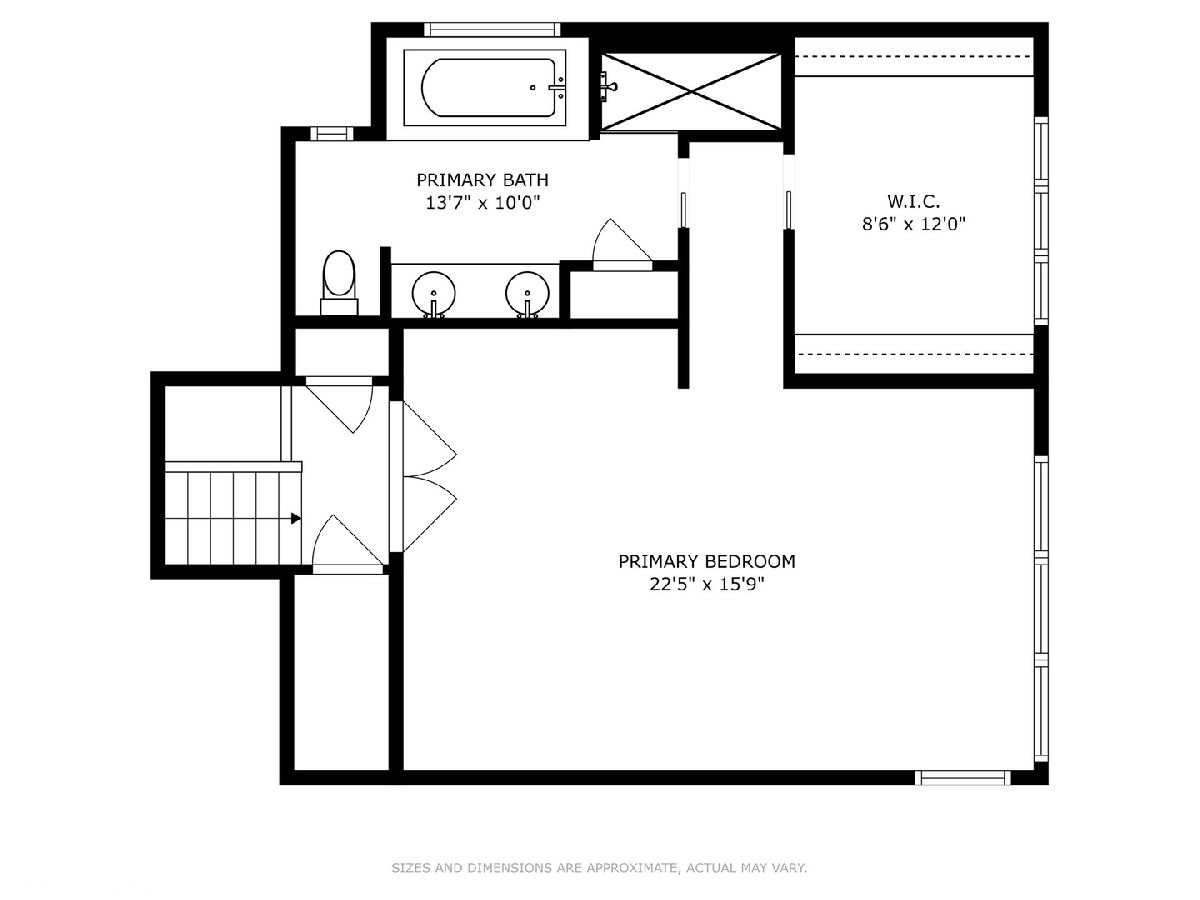
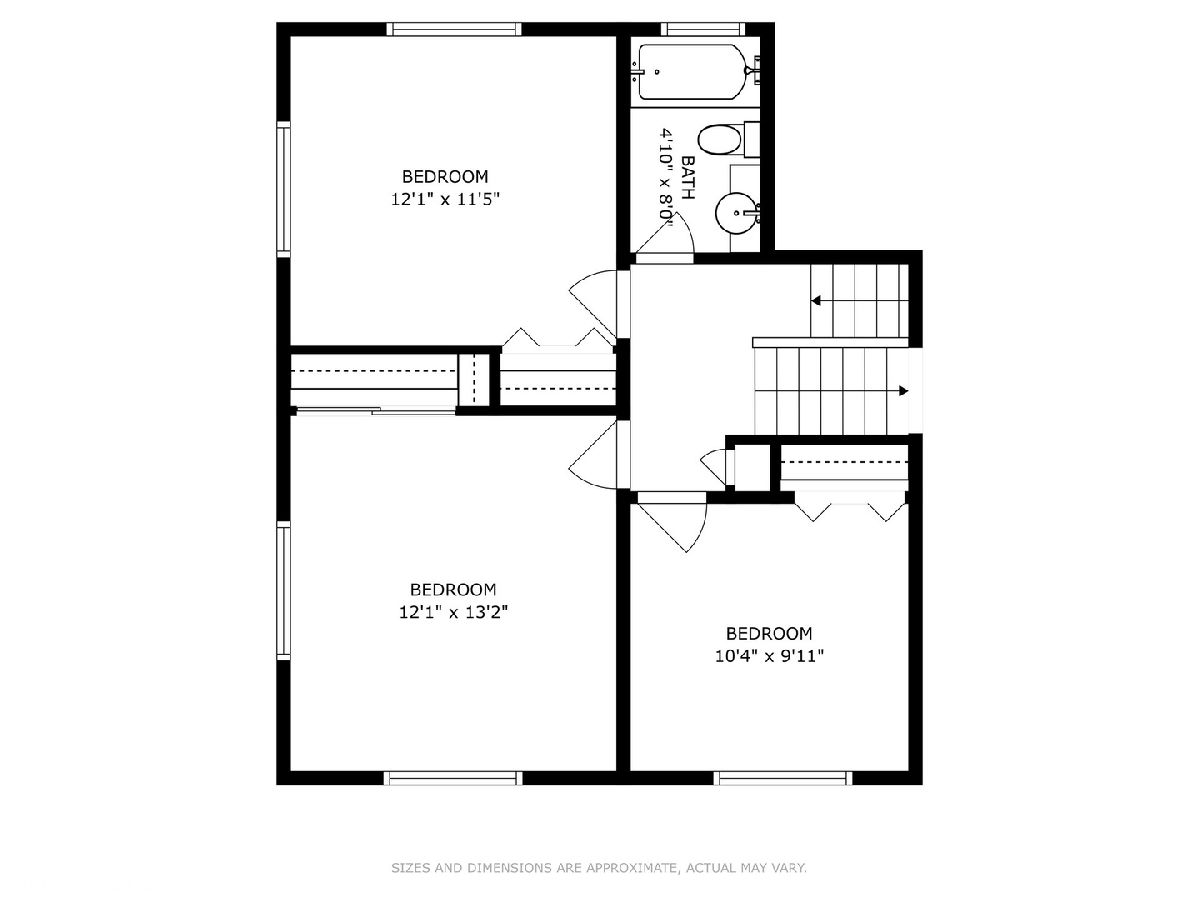
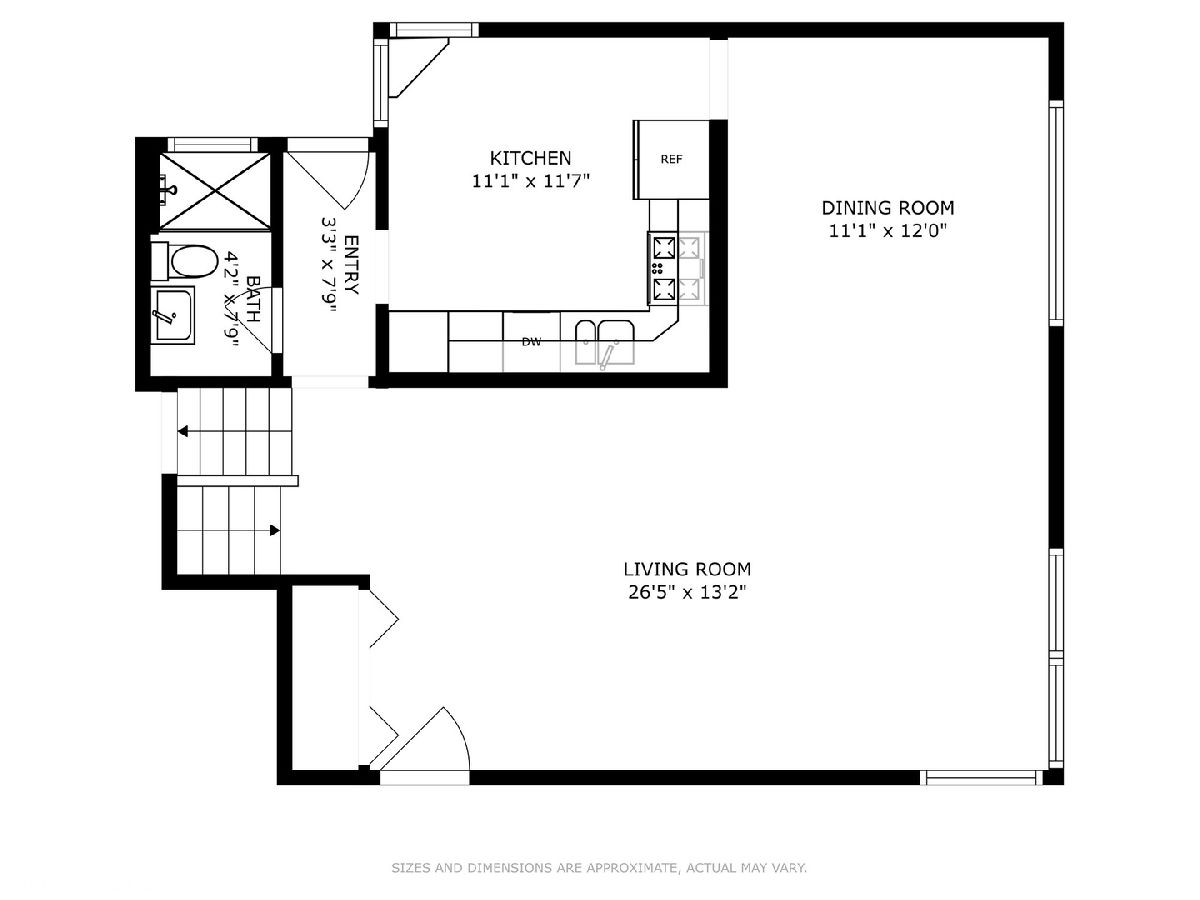
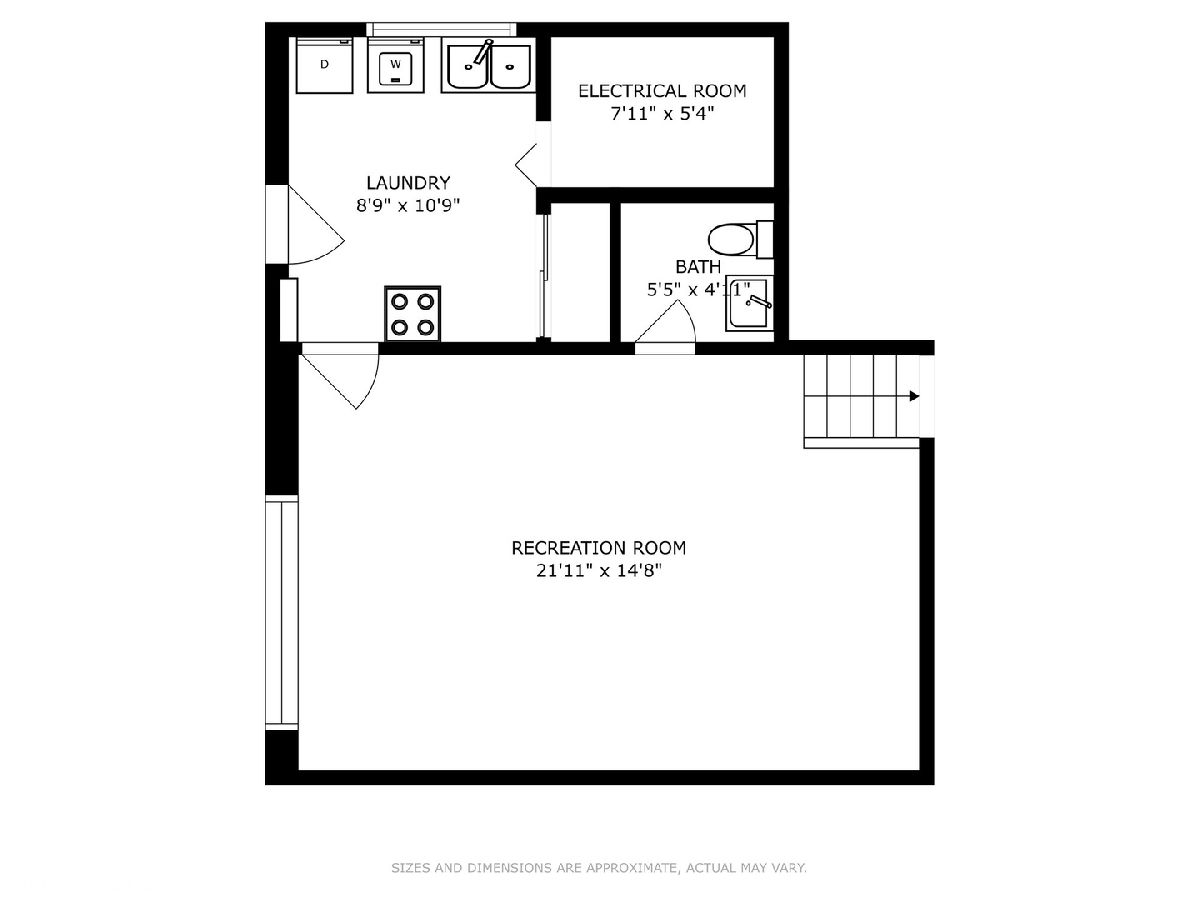
Room Specifics
Total Bedrooms: 4
Bedrooms Above Ground: 4
Bedrooms Below Ground: 0
Dimensions: —
Floor Type: —
Dimensions: —
Floor Type: —
Dimensions: —
Floor Type: —
Full Bathrooms: 4
Bathroom Amenities: Whirlpool,Separate Shower,Double Sink
Bathroom in Basement: 1
Rooms: —
Basement Description: Finished,Crawl,Exterior Access
Other Specifics
| 2 | |
| — | |
| — | |
| — | |
| — | |
| 40X124 | |
| — | |
| — | |
| — | |
| — | |
| Not in DB | |
| — | |
| — | |
| — | |
| — |
Tax History
| Year | Property Taxes |
|---|---|
| 2024 | $9,679 |
Contact Agent
Nearby Similar Homes
Nearby Sold Comparables
Contact Agent
Listing Provided By
@properties Christie's International Real Estate

