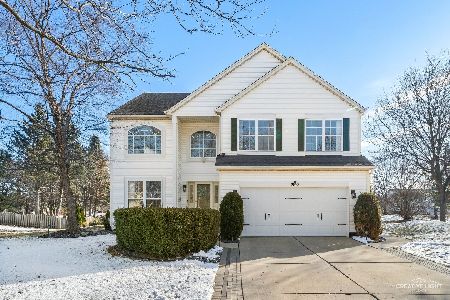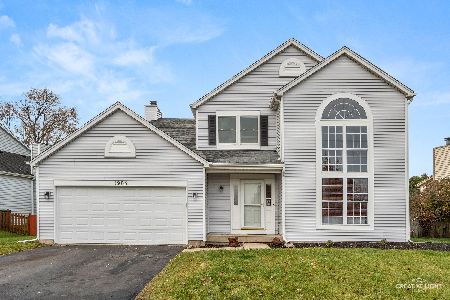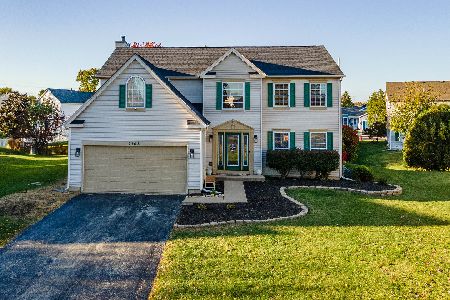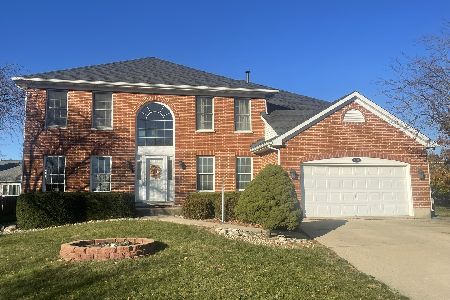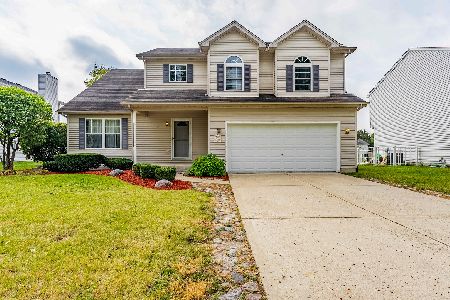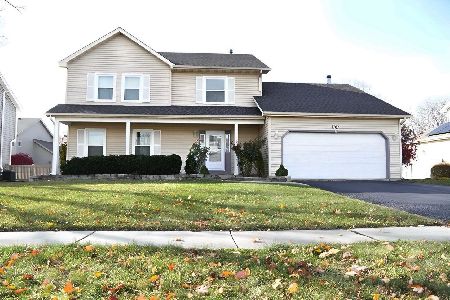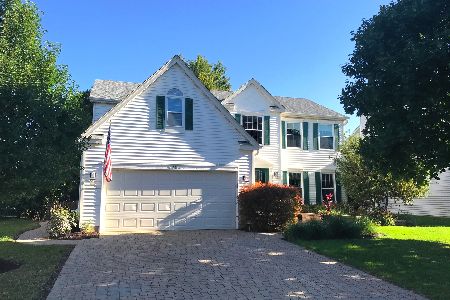5306 Maple Glen Drive, Plainfield, Illinois 60586
$320,000
|
Sold
|
|
| Status: | Closed |
| Sqft: | 3,212 |
| Cost/Sqft: | $101 |
| Beds: | 5 |
| Baths: | 4 |
| Year Built: | 1998 |
| Property Taxes: | $6,826 |
| Days On Market: | 2799 |
| Lot Size: | 0,18 |
Description
Beautifully UPDATED home in Wesmere, situated a block away from the Clubhouse w/an abundance of amenities! Formal dining/living room w/palladium windows for tons of natural light. Spacious kitchen feat: hw flrs, BRAND NEW SS appl's ('18), new granite counters, butcher block center island, new subway tile backsplash, pantry closet and eating area. Step into the cozy family rm w/brand new neutral carpeting and is wired for surround sound. Master suite w/WIC & updated private bath ('18) w/dual vanity, soaking tub, walk-in shower & linen closet. 4 addt'l LARGE bedrooms on 2nd flr. 1ST FLR OFFICE could be used as bedrm! 1st flr laundry rm. Unwind in the FINISHED basement feat: rec rm, wet bar, game rm, work rm/possible bedrm, powder rm and a ton of storage space! Huge yard w/patio. Fresh paint throughout. Attached 2.5 car garage. NEW AC/FURNACE & WATER HEATER ('17). Access to Clubhouse w/POOL & EXERCISE RM. Block away from grade school. Don't miss out on this one!
Property Specifics
| Single Family | |
| — | |
| Traditional | |
| 1998 | |
| Full | |
| — | |
| No | |
| 0.18 |
| Will | |
| Wesmere | |
| 68 / Monthly | |
| Clubhouse,Exercise Facilities,Pool | |
| Lake Michigan,Public | |
| Public Sewer | |
| 09941735 | |
| 0603333010430000 |
Nearby Schools
| NAME: | DISTRICT: | DISTANCE: | |
|---|---|---|---|
|
Grade School
Wesmere Elementary School |
202 | — | |
|
Middle School
Drauden Point Middle School |
202 | Not in DB | |
|
High School
Plainfield South High School |
202 | Not in DB | |
Property History
| DATE: | EVENT: | PRICE: | SOURCE: |
|---|---|---|---|
| 26 Jul, 2018 | Sold | $320,000 | MRED MLS |
| 22 Jun, 2018 | Under contract | $325,000 | MRED MLS |
| 24 May, 2018 | Listed for sale | $325,000 | MRED MLS |
Room Specifics
Total Bedrooms: 5
Bedrooms Above Ground: 5
Bedrooms Below Ground: 0
Dimensions: —
Floor Type: Carpet
Dimensions: —
Floor Type: Carpet
Dimensions: —
Floor Type: Carpet
Dimensions: —
Floor Type: —
Full Bathrooms: 4
Bathroom Amenities: Separate Shower,Double Sink,Soaking Tub
Bathroom in Basement: 1
Rooms: Bedroom 5,Office,Eating Area,Bonus Room,Recreation Room,Game Room,Workshop
Basement Description: Finished
Other Specifics
| 2.5 | |
| Concrete Perimeter | |
| Asphalt | |
| Patio, Porch, Storms/Screens | |
| Landscaped | |
| 125X65 | |
| — | |
| Full | |
| Vaulted/Cathedral Ceilings, Bar-Wet, Hardwood Floors, First Floor Bedroom, First Floor Laundry | |
| Range, Microwave, Dishwasher, Refrigerator, Disposal, Stainless Steel Appliance(s) | |
| Not in DB | |
| Clubhouse, Sidewalks, Street Lights | |
| — | |
| — | |
| — |
Tax History
| Year | Property Taxes |
|---|---|
| 2018 | $6,826 |
Contact Agent
Nearby Similar Homes
Nearby Sold Comparables
Contact Agent
Listing Provided By
Keller Williams Infinity

