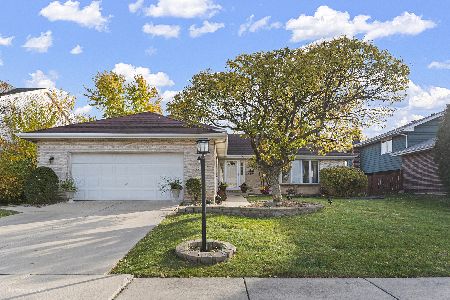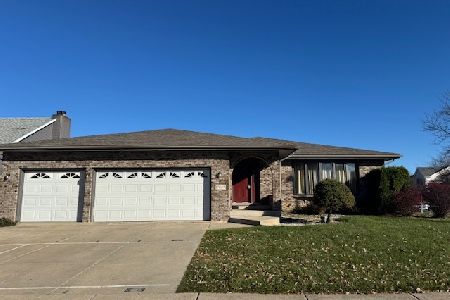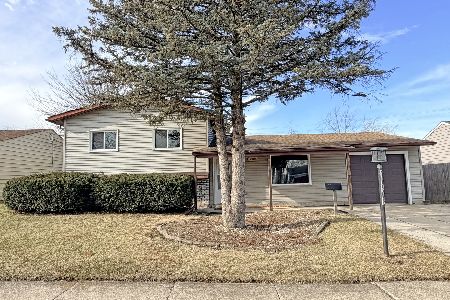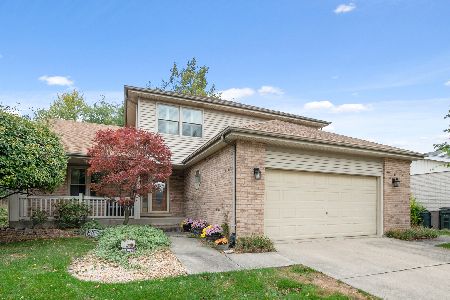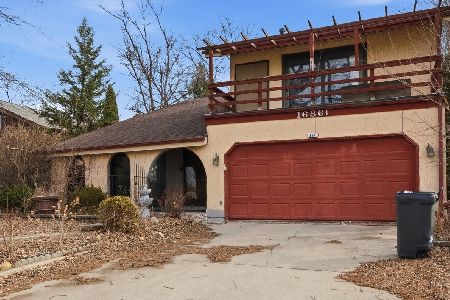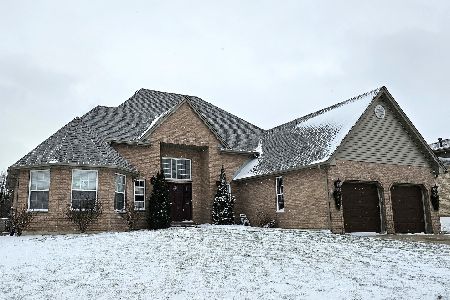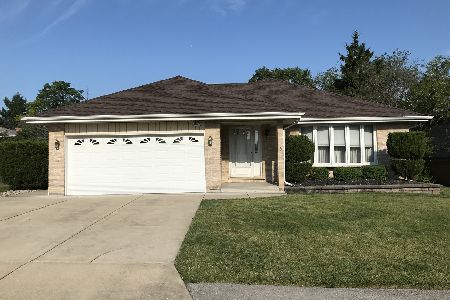5306 Martha Lane, Oak Forest, Illinois 60452
$228,000
|
Sold
|
|
| Status: | Closed |
| Sqft: | 1,460 |
| Cost/Sqft: | $154 |
| Beds: | 3 |
| Baths: | 2 |
| Year Built: | 1991 |
| Property Taxes: | $8,408 |
| Days On Market: | 2030 |
| Lot Size: | 0,00 |
Description
Welcome to this beautiful 3 bed / 2 bath split level home in Oak Forest! Enter through the combined living and dining room with a huge bay window and wood laminate floors that run throughout the main and lower levels. The eat-in kitchen offers plenty of cabinet storage and stainless steel appliances. Relax in the spacious lower level family room anchored by a beautiful wood-burning fireplace with brick surround. The lower level also offers access to a full bathroom, laundry room and attached 2 car garage. Upstairs, you'll find three generously sized bedrooms including the master bedroom with en-suite access to the full bathroom and double closets. The recently renovated back deck offers two levels and overlooks new landscaping in the backyard. New ejector pump for basement plumbing and an exterior gas line has been installed for a pool heater or an outdoor grill. Fantastic location near parks, schools, forest preserves and access to I-55 and I-80. Nothing left to do but move in!
Property Specifics
| Single Family | |
| — | |
| — | |
| 1991 | |
| None | |
| — | |
| No | |
| — |
| Cook | |
| — | |
| — / Not Applicable | |
| None | |
| Lake Michigan | |
| Public Sewer | |
| 10800144 | |
| 28281020770000 |
Property History
| DATE: | EVENT: | PRICE: | SOURCE: |
|---|---|---|---|
| 30 Nov, 2009 | Sold | $185,100 | MRED MLS |
| 3 Nov, 2009 | Under contract | $179,900 | MRED MLS |
| 16 Oct, 2009 | Listed for sale | $179,900 | MRED MLS |
| 4 Sep, 2017 | Listed for sale | $0 | MRED MLS |
| 21 Sep, 2020 | Sold | $228,000 | MRED MLS |
| 10 Aug, 2020 | Under contract | $225,000 | MRED MLS |
| 6 Aug, 2020 | Listed for sale | $225,000 | MRED MLS |
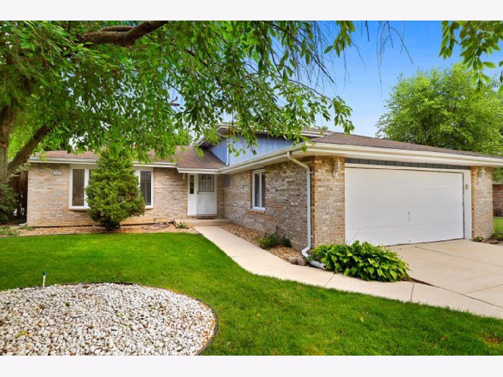
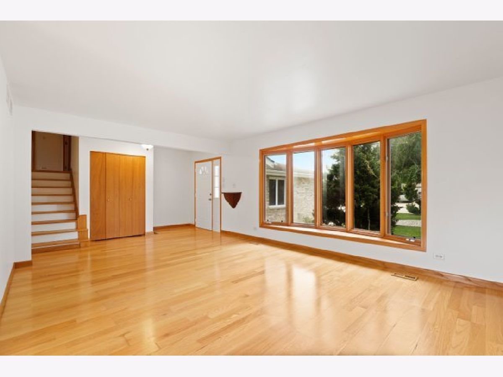
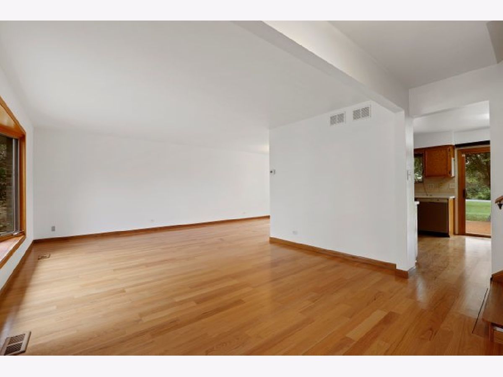
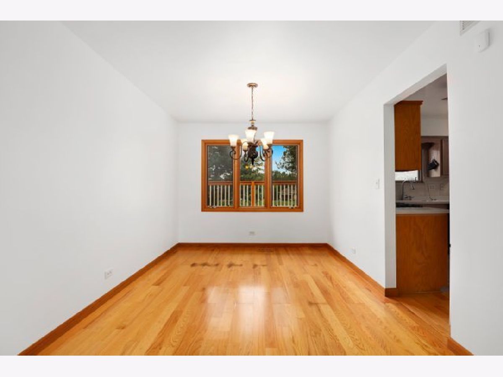
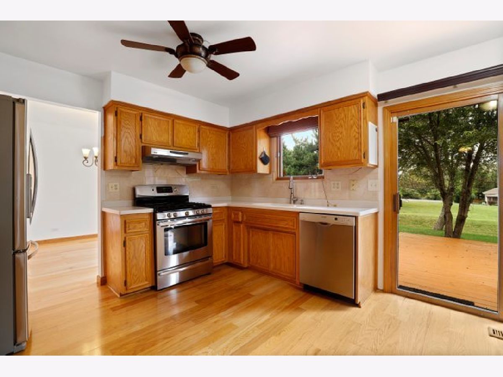
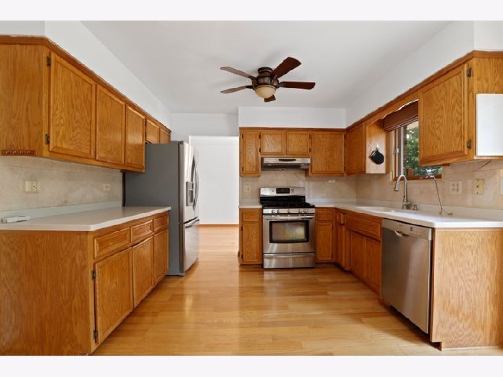
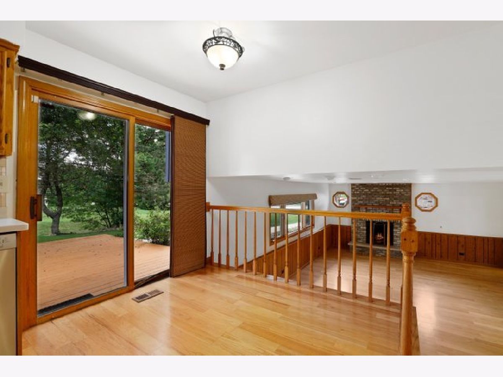
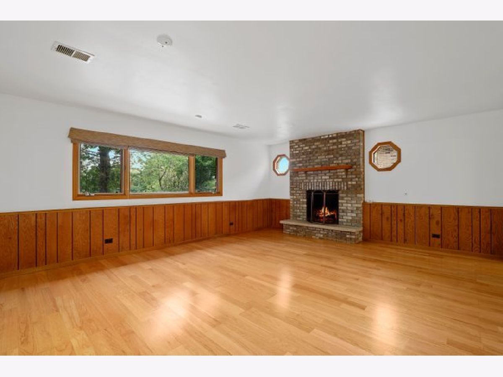
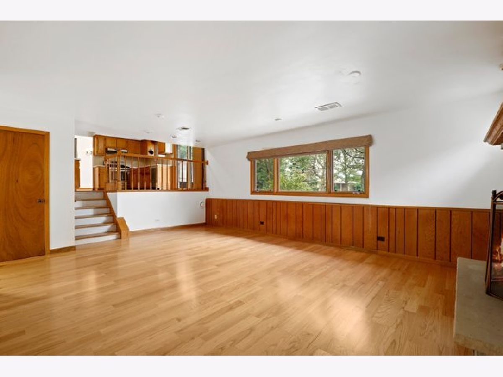
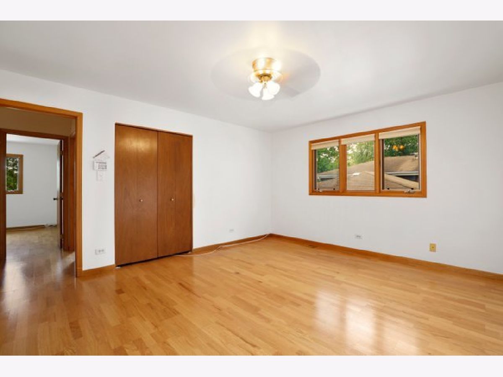
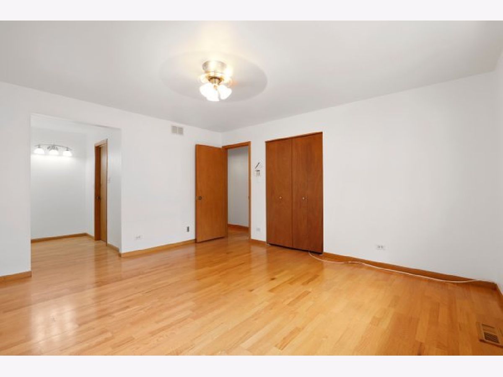
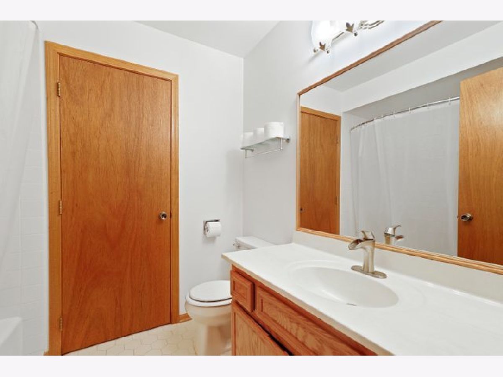
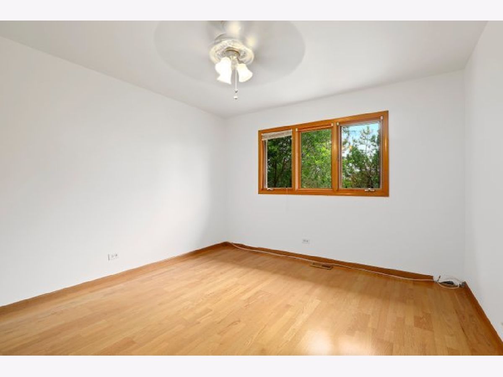
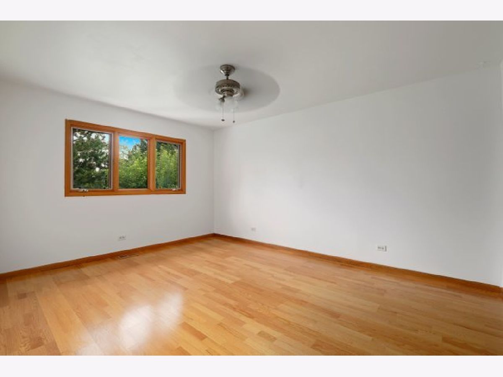
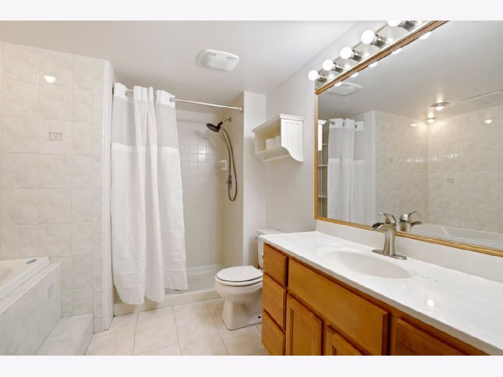
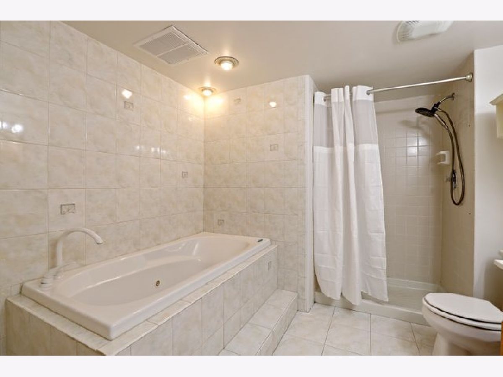
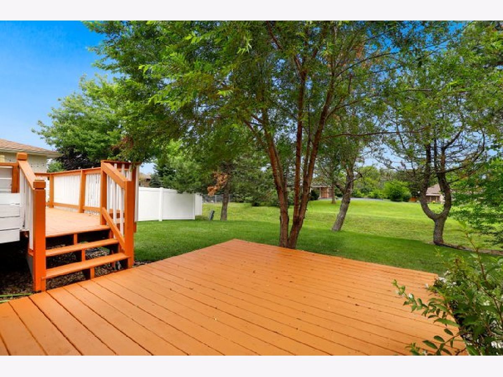
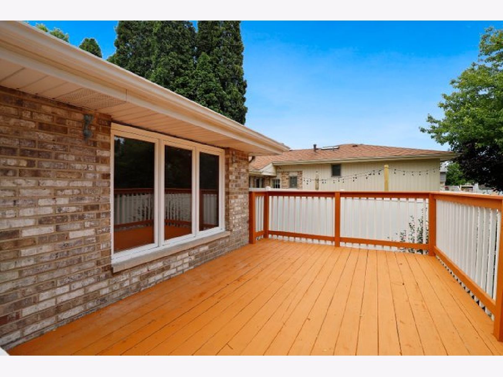
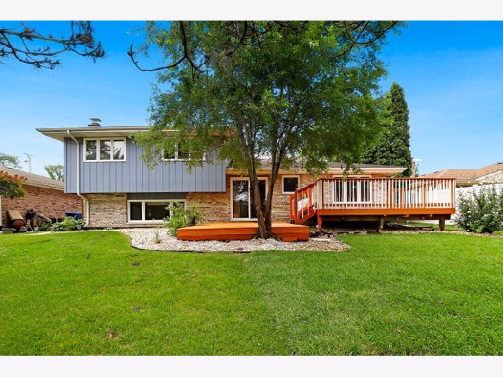
Room Specifics
Total Bedrooms: 3
Bedrooms Above Ground: 3
Bedrooms Below Ground: 0
Dimensions: —
Floor Type: Wood Laminate
Dimensions: —
Floor Type: Wood Laminate
Full Bathrooms: 2
Bathroom Amenities: Whirlpool,Separate Shower
Bathroom in Basement: 0
Rooms: No additional rooms
Basement Description: None
Other Specifics
| 2 | |
| — | |
| — | |
| Deck, Storms/Screens | |
| — | |
| 8125 | |
| Full | |
| Full | |
| — | |
| Range, Dishwasher, High End Refrigerator, Washer, Dryer, Disposal, Stainless Steel Appliance(s), Range Hood | |
| Not in DB | |
| Stable(s), Horse-Riding Area, Horse-Riding Trails, Curbs, Sidewalks, Street Lights, Street Paved | |
| — | |
| — | |
| Wood Burning, Gas Starter, Ventless |
Tax History
| Year | Property Taxes |
|---|---|
| 2009 | $5,637 |
| 2020 | $8,408 |
Contact Agent
Nearby Similar Homes
Nearby Sold Comparables
Contact Agent
Listing Provided By
Redfin Corporation

