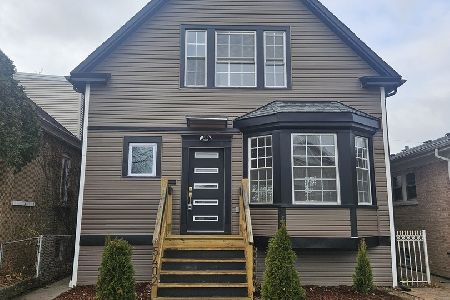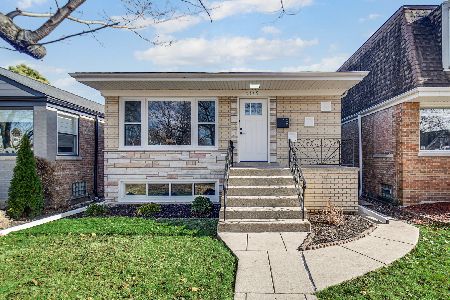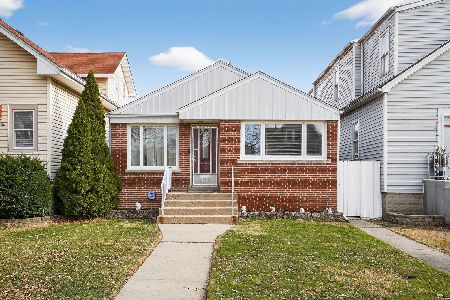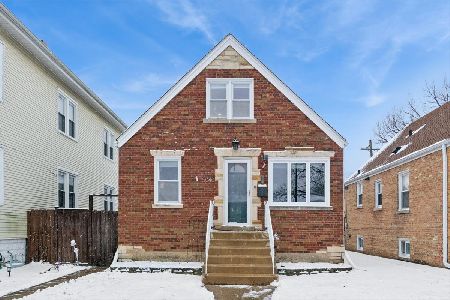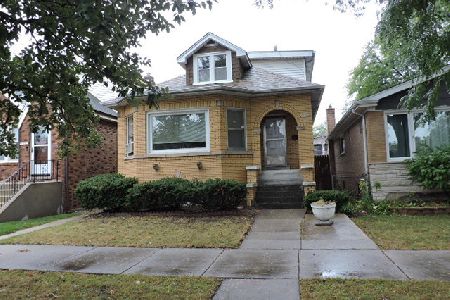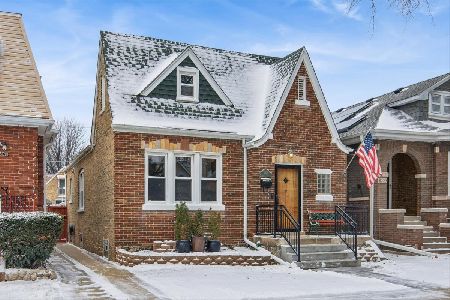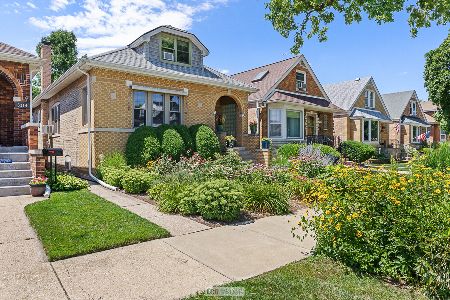5306 Melvina Avenue, Jefferson Park, Chicago, Illinois 60630
$360,000
|
Sold
|
|
| Status: | Closed |
| Sqft: | 2,700 |
| Cost/Sqft: | $135 |
| Beds: | 3 |
| Baths: | 3 |
| Year Built: | 1923 |
| Property Taxes: | $3,987 |
| Days On Market: | 2418 |
| Lot Size: | 0,10 |
Description
AWESOME 4 Bedrm/ 3 Bath, One on Every Level Brick Home with Open Layout on Oversized Lot in Great Location of Jefferson Park! Enjoy the Large Foyer, Sunny Living Rm, Huge Eat-In Kitchen with Tons of Cabinets & SS Appls Leading to Sliding Glass Doors & Stained Deck, New Cement Patio, 2.5 Car Garage and Park-Like Yard. 2nd Flr Features, Enclosed Patio & Balcony, Family Rm, Master Suite & Bathrm. Lower Level Features Seperate Entrance Perfect for In-Law Living, Rec Rm, Laundry, Private Suite with Bathroom Complete with Shower, Additional European Shower (STEAM POSSIBLE)Also in the Basement. 2 Separate Heating/Cooling Systems. NEW FRONT STEPS, SIDEWALKS, PATIO AND WATER TANK. TEAR-OFF ROOF 2011. CLOSE TO ALL PUBLIC TRANS
Property Specifics
| Single Family | |
| — | |
| A-Frame | |
| 1923 | |
| Full | |
| — | |
| No | |
| 0.1 |
| Cook | |
| — | |
| 0 / Not Applicable | |
| None | |
| Lake Michigan | |
| Public Sewer | |
| 10411615 | |
| 13081180380000 |
Nearby Schools
| NAME: | DISTRICT: | DISTANCE: | |
|---|---|---|---|
|
Grade School
Hitch Elementary School |
299 | — | |
|
Middle School
Hitch Elementary School |
299 | Not in DB | |
|
High School
Taft High School |
299 | Not in DB | |
Property History
| DATE: | EVENT: | PRICE: | SOURCE: |
|---|---|---|---|
| 29 Jul, 2019 | Sold | $360,000 | MRED MLS |
| 22 Jun, 2019 | Under contract | $365,000 | MRED MLS |
| 10 Jun, 2019 | Listed for sale | $365,000 | MRED MLS |
Room Specifics
Total Bedrooms: 4
Bedrooms Above Ground: 3
Bedrooms Below Ground: 1
Dimensions: —
Floor Type: Hardwood
Dimensions: —
Floor Type: Hardwood
Dimensions: —
Floor Type: Carpet
Full Bathrooms: 3
Bathroom Amenities: Separate Shower,Full Body Spray Shower,Double Shower,Soaking Tub
Bathroom in Basement: 1
Rooms: Recreation Room,Foyer,Walk In Closet
Basement Description: Finished
Other Specifics
| 2.5 | |
| Concrete Perimeter | |
| — | |
| Deck, Patio | |
| Fenced Yard | |
| 30X151 | |
| — | |
| Full | |
| Hardwood Floors, First Floor Bedroom, First Floor Full Bath, Built-in Features, Walk-In Closet(s) | |
| Range, Microwave, Dishwasher, Refrigerator, Washer, Dryer | |
| Not in DB | |
| — | |
| — | |
| — | |
| — |
Tax History
| Year | Property Taxes |
|---|---|
| 2019 | $3,987 |
Contact Agent
Nearby Similar Homes
Nearby Sold Comparables
Contact Agent
Listing Provided By
Dream Town Realty

