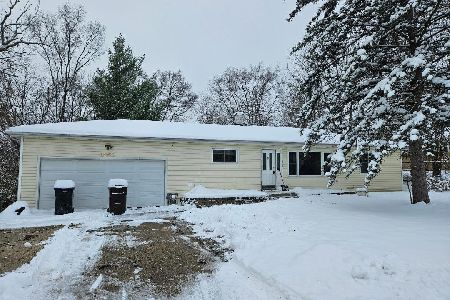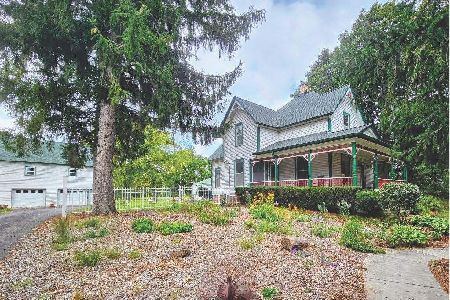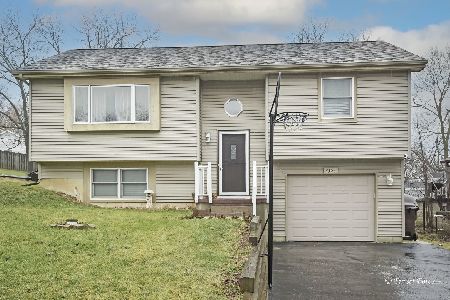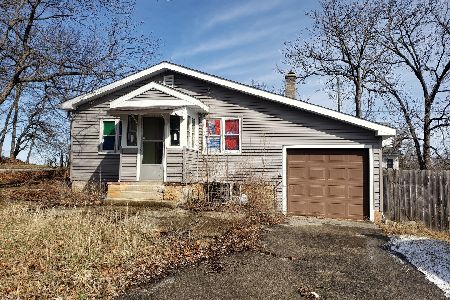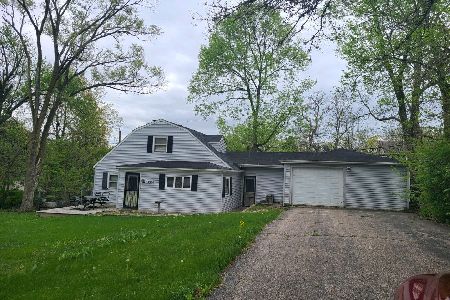5306 Orchard Drive, Mchenry, Illinois 60050
$145,000
|
Sold
|
|
| Status: | Closed |
| Sqft: | 1,356 |
| Cost/Sqft: | $107 |
| Beds: | 3 |
| Baths: | 2 |
| Year Built: | 2008 |
| Property Taxes: | $3,696 |
| Days On Market: | 2666 |
| Lot Size: | 0,19 |
Description
Over 1,300 sq ft in this well maintained home. 3 bedrooms and 2 full baths. Living room and kitchen feature soaring vaulted ceilings. What a great open floor plan. Neutral decor. Large fenced back yard! Bright and open kitchen features island, oak cabinets, ceramic tile flooring, eating area and sliders to deck and yard. First floor also features two good sized bedrooms and full bath. Lower level bedroom has sitting area which can also be used as walk-in closet and a full bath. Close to beach and park.
Property Specifics
| Single Family | |
| — | |
| Bi-Level | |
| 2008 | |
| English | |
| — | |
| No | |
| 0.19 |
| Mc Henry | |
| — | |
| 0 / Not Applicable | |
| None | |
| Private Well | |
| Public Sewer | |
| 10066877 | |
| 0921276031 |
Nearby Schools
| NAME: | DISTRICT: | DISTANCE: | |
|---|---|---|---|
|
Grade School
Valley View Elementary School |
15 | — | |
|
Middle School
Parkland Middle School |
15 | Not in DB | |
|
High School
Mchenry High School-west Campus |
156 | Not in DB | |
Property History
| DATE: | EVENT: | PRICE: | SOURCE: |
|---|---|---|---|
| 2 Mar, 2015 | Sold | $106,500 | MRED MLS |
| 28 Jan, 2015 | Under contract | $109,900 | MRED MLS |
| — | Last price change | $115,900 | MRED MLS |
| 26 Dec, 2014 | Listed for sale | $115,900 | MRED MLS |
| 16 Nov, 2018 | Sold | $145,000 | MRED MLS |
| 2 Sep, 2018 | Under contract | $144,900 | MRED MLS |
| 29 Aug, 2018 | Listed for sale | $144,900 | MRED MLS |
| 17 Mar, 2023 | Sold | $214,900 | MRED MLS |
| 26 Jan, 2023 | Under contract | $214,900 | MRED MLS |
| 10 Jan, 2023 | Listed for sale | $214,900 | MRED MLS |
Room Specifics
Total Bedrooms: 3
Bedrooms Above Ground: 3
Bedrooms Below Ground: 0
Dimensions: —
Floor Type: Carpet
Dimensions: —
Floor Type: Vinyl
Full Bathrooms: 2
Bathroom Amenities: —
Bathroom in Basement: 1
Rooms: No additional rooms
Basement Description: Finished
Other Specifics
| 1 | |
| — | |
| Asphalt | |
| — | |
| — | |
| 60X135X60X135 | |
| — | |
| None | |
| — | |
| Range, Microwave, Dishwasher, Refrigerator, Washer, Dryer, Disposal | |
| Not in DB | |
| Street Paved | |
| — | |
| — | |
| — |
Tax History
| Year | Property Taxes |
|---|---|
| 2015 | $3,514 |
| 2018 | $3,696 |
| 2023 | $4,979 |
Contact Agent
Nearby Similar Homes
Nearby Sold Comparables
Contact Agent
Listing Provided By
RE/MAX Plaza

