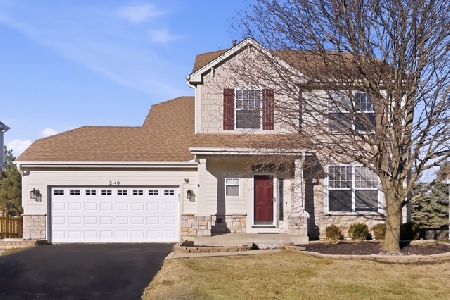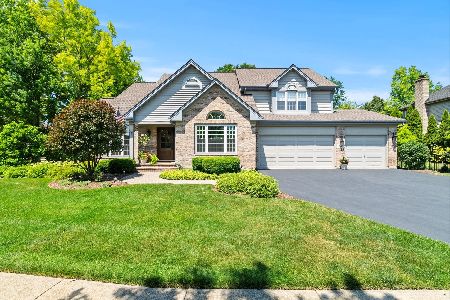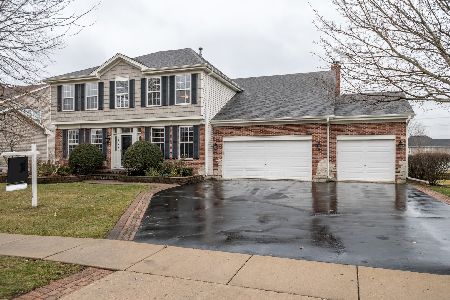5307 Galloway Drive, Hoffman Estates, Illinois 60192
$480,000
|
Sold
|
|
| Status: | Closed |
| Sqft: | 3,476 |
| Cost/Sqft: | $144 |
| Beds: | 5 |
| Baths: | 6 |
| Year Built: | 1999 |
| Property Taxes: | $9,448 |
| Days On Market: | 2517 |
| Lot Size: | 0,40 |
Description
Updated, fabulous 6 bedroom, 5 1/2 bath home located in sought after Bridlewood w/ Barrington schools. Elegant, 2-story foyer welcomes you to this amazing floor plan w/ custom finishes and architectural details. Updated lighting throughout. Completely remodeled gourmet kitchen w/ large island, 42" custom cabinets, granite countertops w/ backsplash, SS appliances and large pantry. Light, bright eating area w/ slider that leads to patio. Spacious 2-story family room with plenty of natural light and cozy fireplace. Highly desirable 1st floor bedroom w/ full bath. All bedrooms generous in size with large custom closets. Expansive master bedroom w/ vaulted ceiling, crown molding & walk in closet. Master bath w/ dual vanity, whirlpool tub/sep shower. 2nd bedrm w/ full ensuite bath. Entertain away in gorgeous finished basement with rec room, media room, wet bar, and spa-like bath. Beautifully landscaped lot w/ gazebo perfect for summer BBQ's! Don't miss this stunning one of a kind home!
Property Specifics
| Single Family | |
| — | |
| — | |
| 1999 | |
| Full | |
| BELMONT | |
| No | |
| 0.4 |
| Cook | |
| Bridlewood | |
| 0 / Not Applicable | |
| None | |
| Public | |
| Public Sewer | |
| 10335835 | |
| 06042060010000 |
Nearby Schools
| NAME: | DISTRICT: | DISTANCE: | |
|---|---|---|---|
|
Grade School
Barbara B Rose Elementary School |
220 | — | |
|
Middle School
Barrington Middle School Prairie |
220 | Not in DB | |
|
High School
Barrington High School |
220 | Not in DB | |
Property History
| DATE: | EVENT: | PRICE: | SOURCE: |
|---|---|---|---|
| 8 Jul, 2019 | Sold | $480,000 | MRED MLS |
| 30 May, 2019 | Under contract | $500,000 | MRED MLS |
| — | Last price change | $525,000 | MRED MLS |
| 8 Apr, 2019 | Listed for sale | $525,000 | MRED MLS |
Room Specifics
Total Bedrooms: 6
Bedrooms Above Ground: 5
Bedrooms Below Ground: 1
Dimensions: —
Floor Type: Wood Laminate
Dimensions: —
Floor Type: Wood Laminate
Dimensions: —
Floor Type: Wood Laminate
Dimensions: —
Floor Type: —
Dimensions: —
Floor Type: —
Full Bathrooms: 6
Bathroom Amenities: Whirlpool,Separate Shower,Double Sink
Bathroom in Basement: 1
Rooms: Bedroom 5,Bedroom 6,Eating Area,Recreation Room,Exercise Room,Media Room,Foyer,Walk In Closet
Basement Description: Finished
Other Specifics
| 2 | |
| — | |
| Concrete | |
| Patio, Storms/Screens | |
| Corner Lot,Fenced Yard | |
| 17464 | |
| Unfinished | |
| Full | |
| Vaulted/Cathedral Ceilings, Bar-Wet, First Floor Bedroom, First Floor Laundry, First Floor Full Bath, Walk-In Closet(s) | |
| Range, Microwave, Dishwasher, Refrigerator, Freezer, Disposal, Stainless Steel Appliance(s) | |
| Not in DB | |
| Sidewalks, Street Lights, Street Paved | |
| — | |
| — | |
| Gas Starter |
Tax History
| Year | Property Taxes |
|---|---|
| 2019 | $9,448 |
Contact Agent
Nearby Similar Homes
Nearby Sold Comparables
Contact Agent
Listing Provided By
@properties








