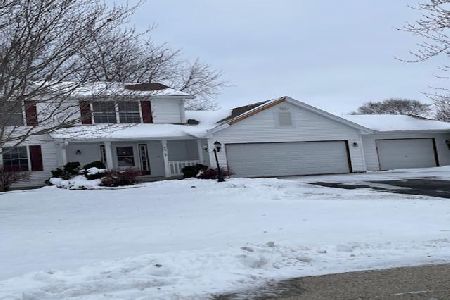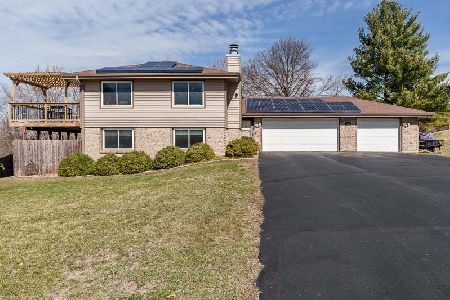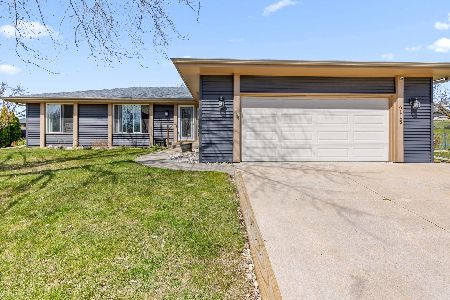5307 Sunbird Drive, Loves Park, Illinois 61111
$177,000
|
Sold
|
|
| Status: | Closed |
| Sqft: | 1,868 |
| Cost/Sqft: | $96 |
| Beds: | 3 |
| Baths: | 3 |
| Year Built: | 1981 |
| Property Taxes: | $3,943 |
| Days On Market: | 2065 |
| Lot Size: | 0,39 |
Description
If you're looking for a tranquil private & beautiful park like setting, Here it is. Sit in spacious sunroom complete w/large windows on 3 sides or out on the large, two-tiered deck & enjoy the view. A custom built 3 bedrm ranch that has been well cared for by two owners. Family room w/a stone gas FP & picture window also provides beautiful view of deck & backyard. Tons of space for entertaining & relaxing. Open custom kitchen has lots of light, many pull out shelves, plenty of counter space, & a new faucet. First floor laundry off master bedrm & bathroom. New gorgeous & extremely durable vinyl plank flooring adds to the home's warmth & beauty. New carpet in master bedrm & basement stairs. Basement has a large finished rec room for the ping pong table that comes w/the home, a workout rm, a walk-in cedar closet, washer & dryer hookups, & lots of storage & shelf space. Gas heated garage offers custom shelving, electrified workbench, & a raised platform. New garage door & opener. Must See!
Property Specifics
| Single Family | |
| — | |
| — | |
| 1981 | |
| English | |
| — | |
| No | |
| 0.39 |
| Winnebago | |
| — | |
| — / Not Applicable | |
| None | |
| Public | |
| Public Sewer | |
| 10730011 | |
| 0828178001 |
Property History
| DATE: | EVENT: | PRICE: | SOURCE: |
|---|---|---|---|
| 28 Aug, 2013 | Sold | $144,000 | MRED MLS |
| 30 Jul, 2013 | Under contract | $147,000 | MRED MLS |
| 27 Jun, 2013 | Listed for sale | $147,000 | MRED MLS |
| 10 Jul, 2020 | Sold | $177,000 | MRED MLS |
| 5 Jun, 2020 | Under contract | $179,500 | MRED MLS |
| 30 May, 2020 | Listed for sale | $179,500 | MRED MLS |
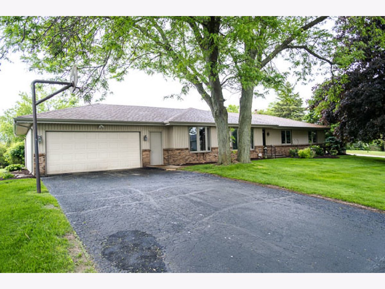
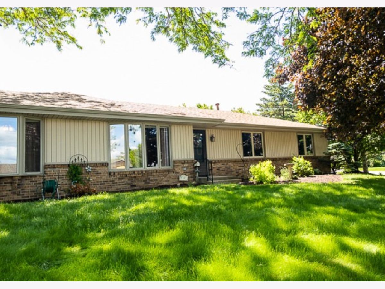
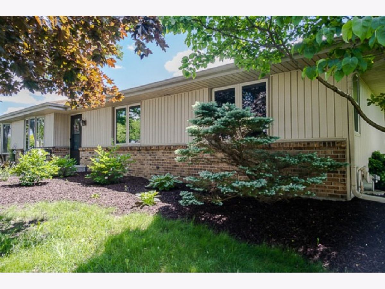
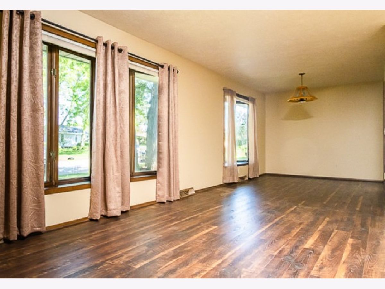
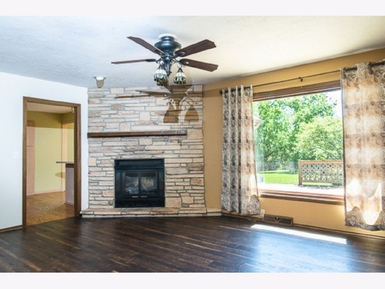
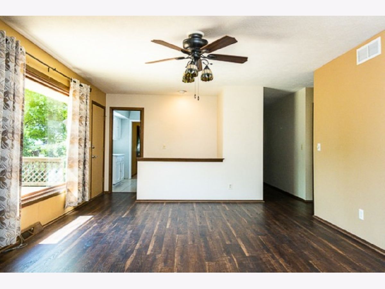
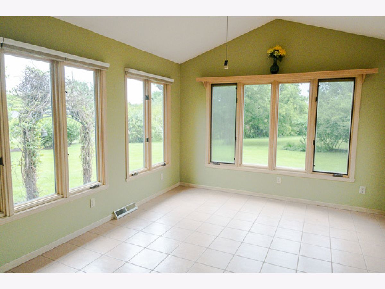
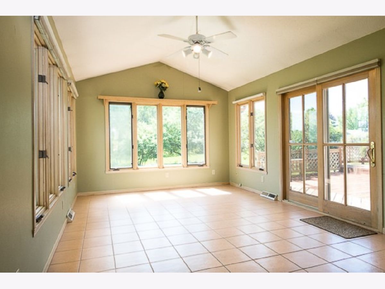
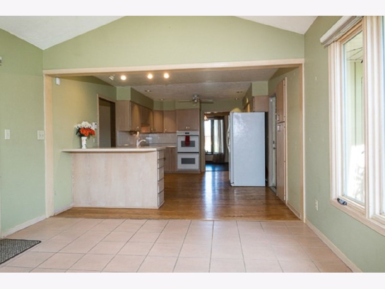
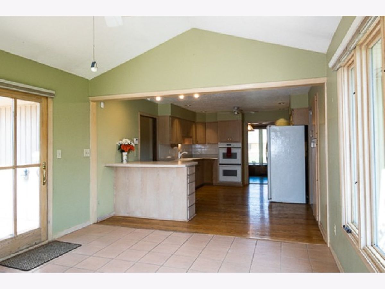
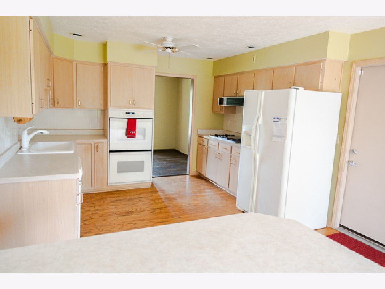
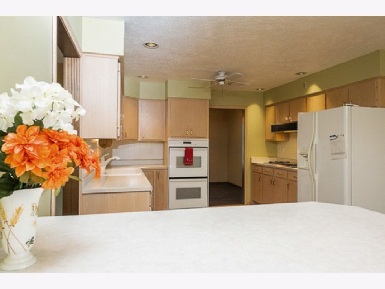
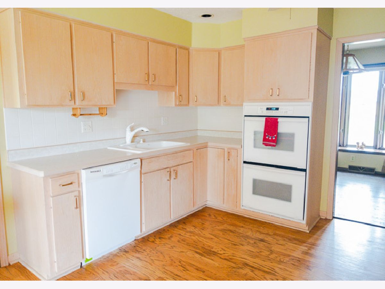
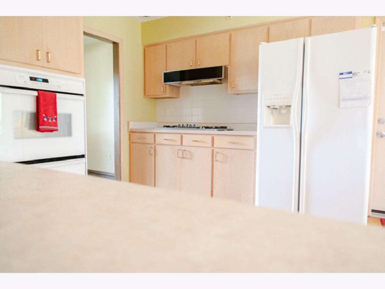
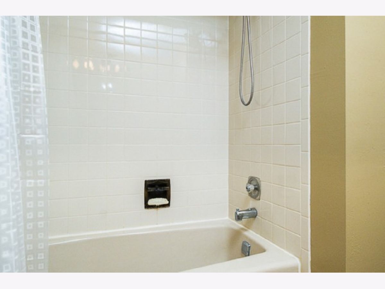
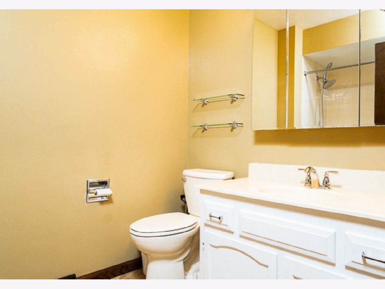
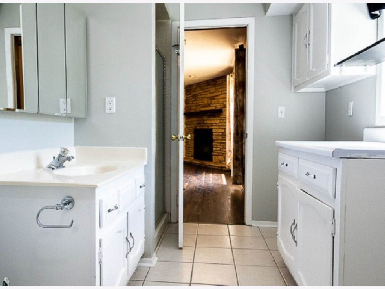
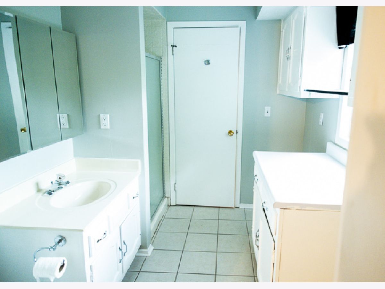
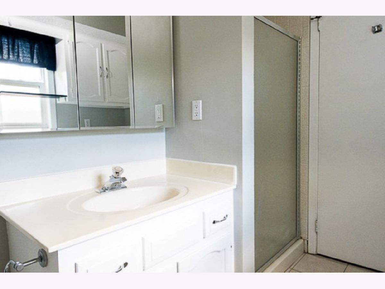
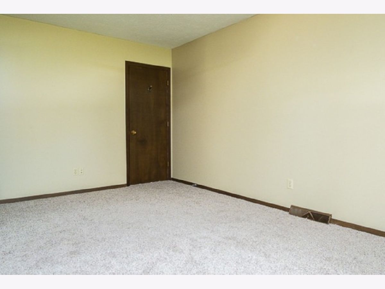
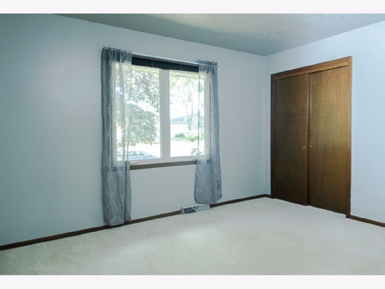
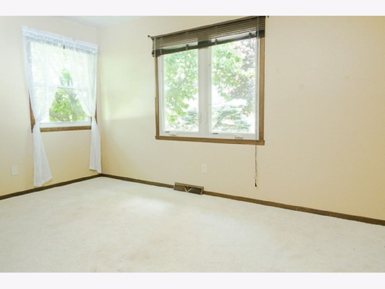
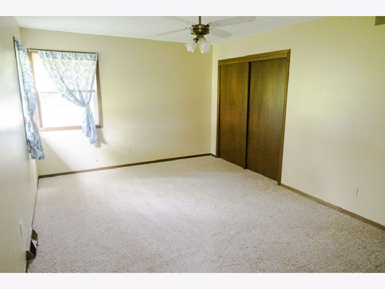
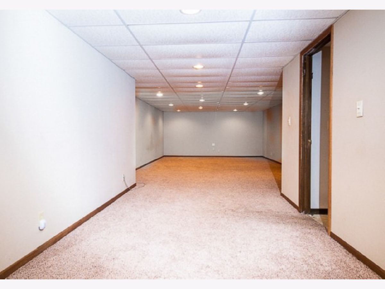

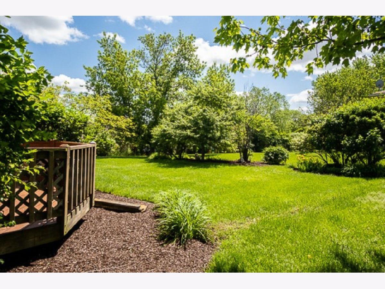
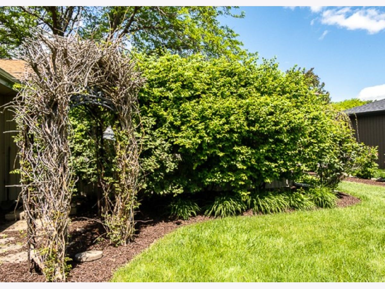
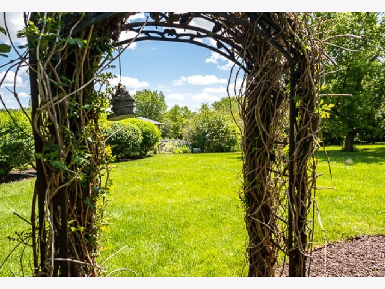
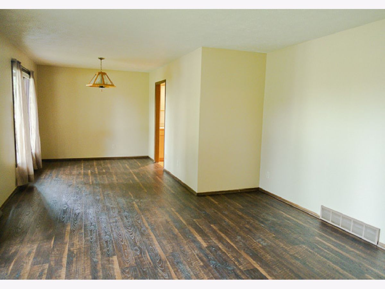
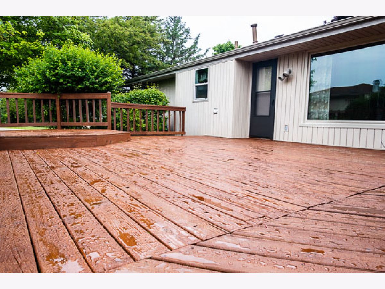
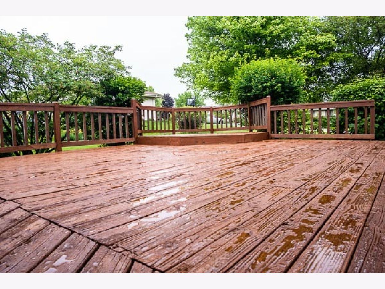
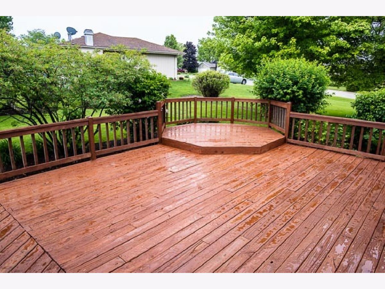
Room Specifics
Total Bedrooms: 3
Bedrooms Above Ground: 3
Bedrooms Below Ground: 0
Dimensions: —
Floor Type: —
Dimensions: —
Floor Type: —
Full Bathrooms: 3
Bathroom Amenities: —
Bathroom in Basement: 1
Rooms: Recreation Room,Sun Room
Basement Description: Partially Finished
Other Specifics
| 2 | |
| — | |
| — | |
| — | |
| — | |
| 125X141X173X103 | |
| — | |
| Full | |
| — | |
| — | |
| Not in DB | |
| — | |
| — | |
| — | |
| — |
Tax History
| Year | Property Taxes |
|---|---|
| 2013 | $3,988 |
| 2020 | $3,943 |
Contact Agent
Nearby Sold Comparables
Contact Agent
Listing Provided By
Berkshire Hathaway HomeServices Crosby Starck Real

