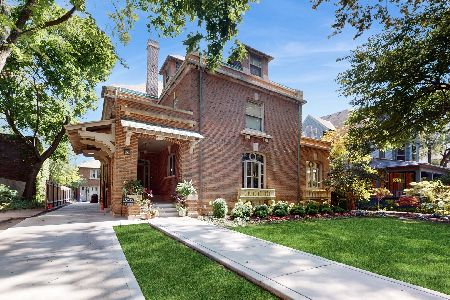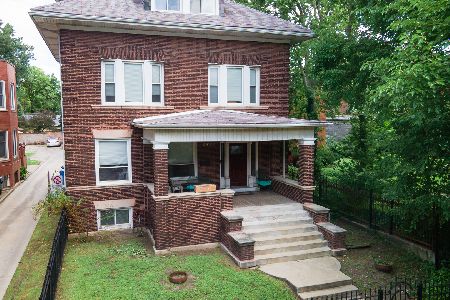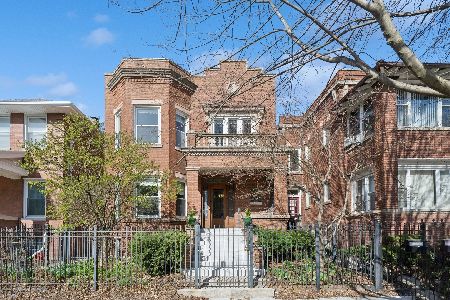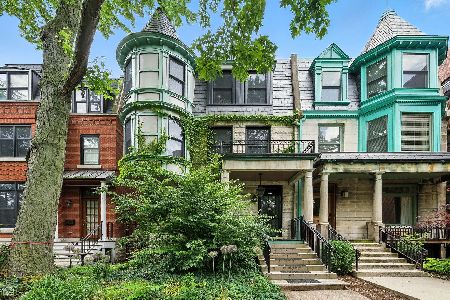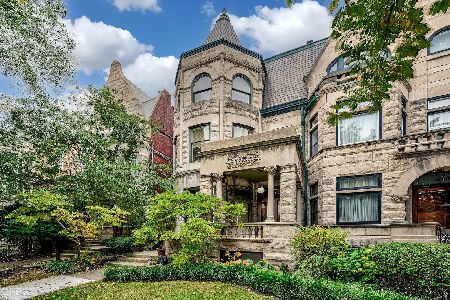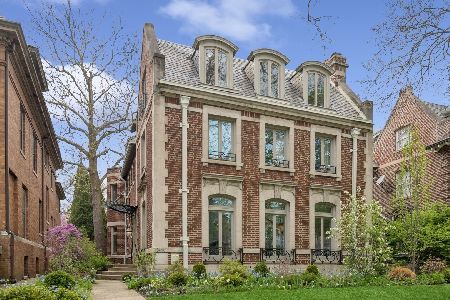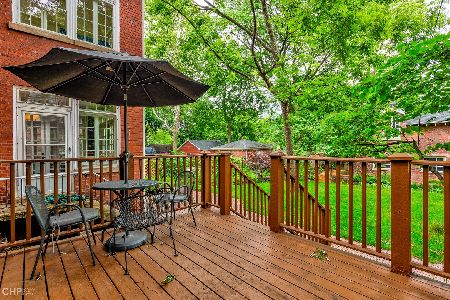5307 University Avenue, Hyde Park, Chicago, Illinois 60615
$1,400,000
|
Sold
|
|
| Status: | Closed |
| Sqft: | 5,900 |
| Cost/Sqft: | $249 |
| Beds: | 5 |
| Baths: | 5 |
| Year Built: | — |
| Property Taxes: | $19,073 |
| Days On Market: | 2698 |
| Lot Size: | 0,19 |
Description
There's so much to love about this historic, elegant home ideally situated in the heart of Hyde Park. Superior millwork and finishes abound in this 5-bedroom, 4 1/2 bath masterpiece. 5,900 sq/ft of living space on 3 floors featuring chef's kitchen with custom oak cabinetry & 60" Wolf range, breakfast room with working fireplace, octagonal dining room with quarter sawn oak paneling and wood burning fireplace. Welcoming foyer with grand stair, massive living room, 5 generously proportioned bedrooms all on the 2nd floor. Third floor family rm w/ wet bar & 6th bdrm/ office. Full finished basement with new floor & fitness room. Roof and flashing replaced 2012, New windows throughout. 2 newer 50 gal. water heaters. Recently tuck-pointed. Triple zone/ triple system HVACs. 8,200 sq/ft of professionally landscaped grounds with lush perennial gardens, vegetable garden, patio, and 3 1/2 car garage. Steps to U of C, Downtown Hyde Park shopping & dining, transportation & lake! Check out my 3D tour!
Property Specifics
| Single Family | |
| — | |
| — | |
| — | |
| Full,Walkout | |
| — | |
| No | |
| 0.19 |
| Cook | |
| — | |
| 0 / Not Applicable | |
| None | |
| Lake Michigan | |
| Public Sewer | |
| 09937870 | |
| 20113190020000 |
Property History
| DATE: | EVENT: | PRICE: | SOURCE: |
|---|---|---|---|
| 23 Jul, 2018 | Sold | $1,400,000 | MRED MLS |
| 26 May, 2018 | Under contract | $1,470,000 | MRED MLS |
| 3 May, 2018 | Listed for sale | $1,470,000 | MRED MLS |
Room Specifics
Total Bedrooms: 5
Bedrooms Above Ground: 5
Bedrooms Below Ground: 0
Dimensions: —
Floor Type: Carpet
Dimensions: —
Floor Type: Hardwood
Dimensions: —
Floor Type: Carpet
Dimensions: —
Floor Type: —
Full Bathrooms: 5
Bathroom Amenities: Double Sink,Full Body Spray Shower,Soaking Tub
Bathroom in Basement: 0
Rooms: Bedroom 5,Breakfast Room,Foyer,Exercise Room,Bonus Room,Office
Basement Description: Finished
Other Specifics
| 3.1 | |
| — | |
| Off Alley | |
| Balcony, Deck, Patio, Porch, Storms/Screens | |
| Fenced Yard,Landscaped | |
| 50 X 164 | |
| — | |
| Full | |
| Vaulted/Cathedral Ceilings, Skylight(s), Bar-Wet, Hardwood Floors | |
| Double Oven, Microwave, Dishwasher, Refrigerator, Washer, Dryer, Disposal, Stainless Steel Appliance(s), Wine Refrigerator, Range Hood | |
| Not in DB | |
| — | |
| — | |
| — | |
| Wood Burning |
Tax History
| Year | Property Taxes |
|---|---|
| 2018 | $19,073 |
Contact Agent
Nearby Similar Homes
Nearby Sold Comparables
Contact Agent
Listing Provided By
Century 21 Affiliated

