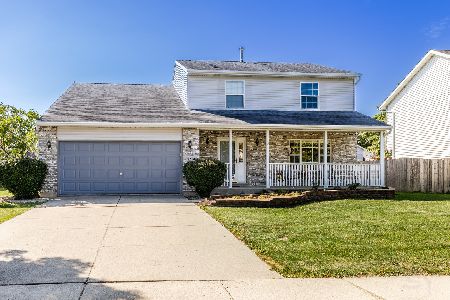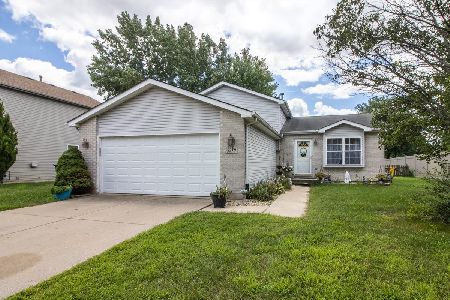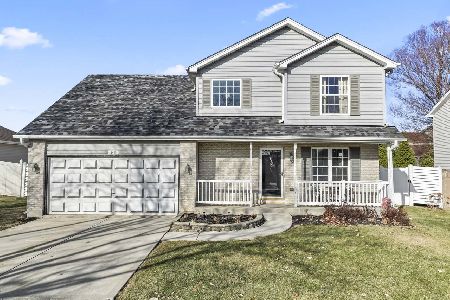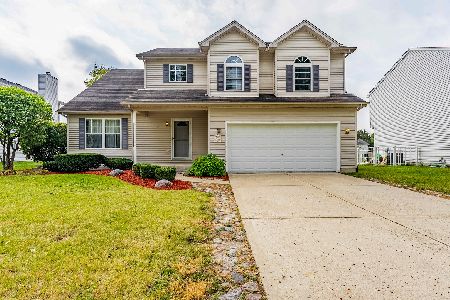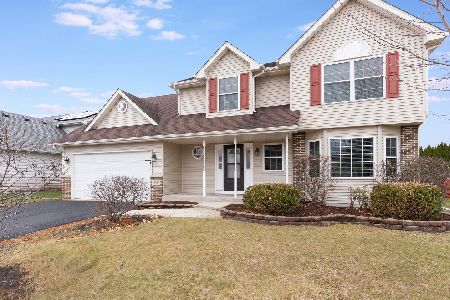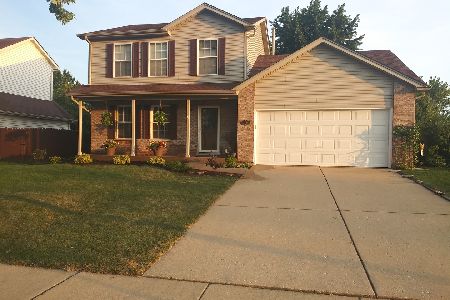5308 Lindenwood Circle, Plainfield, Illinois 60586
$222,000
|
Sold
|
|
| Status: | Closed |
| Sqft: | 1,680 |
| Cost/Sqft: | $134 |
| Beds: | 3 |
| Baths: | 4 |
| Year Built: | 1996 |
| Property Taxes: | $4,755 |
| Days On Market: | 2837 |
| Lot Size: | 0,19 |
Description
Welcoming front porch*Kitchen boasts ceramic tile floors, NEW 2017 counter tops, back splash, under mount cabinet lighting, double door pantry closet & eating area w/ceiling fan-light fixture, & sliding glass door to walk out deck*Bright family room offers NEW 2017 wood laminate floor, vaulted ceiling & surround sound*Large Living rm/Dining rm combo*Master suite offers ceiling fan-light fixture, 2 double door closets, private Master bath w/stand up shower*Bedroom 2&3 are wired for ceiling light/fan*Enjoy your finished basement w/wood laminate floors-full bath, entertaining space, laundry room & partial crawl for storage*2 car garage offers attic space for storage*Other updates: 2017 - Roof, gutters, down spouts & interior paint, 2016 - sump pump*Backyard features fenced yard, 2 decks, & an inviting above ground pool*Owner will leave entertainment center & TV with home*You will love what you see*Make an appointment today*
Property Specifics
| Single Family | |
| — | |
| — | |
| 1996 | |
| Partial | |
| — | |
| No | |
| 0.19 |
| Will | |
| Riverbrook Estates | |
| 69 / Quarterly | |
| Other | |
| Public | |
| Public Sewer | |
| 09915087 | |
| 0506041100040000 |
Property History
| DATE: | EVENT: | PRICE: | SOURCE: |
|---|---|---|---|
| 27 Jun, 2018 | Sold | $222,000 | MRED MLS |
| 20 May, 2018 | Under contract | $225,000 | MRED MLS |
| — | Last price change | $229,999 | MRED MLS |
| 13 Apr, 2018 | Listed for sale | $229,999 | MRED MLS |
| 23 Apr, 2024 | Sold | $369,900 | MRED MLS |
| 24 Mar, 2024 | Under contract | $369,900 | MRED MLS |
| — | Last price change | $375,900 | MRED MLS |
| 22 Mar, 2024 | Listed for sale | $375,900 | MRED MLS |
Room Specifics
Total Bedrooms: 3
Bedrooms Above Ground: 3
Bedrooms Below Ground: 0
Dimensions: —
Floor Type: Carpet
Dimensions: —
Floor Type: Carpet
Full Bathrooms: 4
Bathroom Amenities: —
Bathroom in Basement: 1
Rooms: Recreation Room
Basement Description: Finished,Crawl
Other Specifics
| 2 | |
| — | |
| Concrete | |
| Deck, Porch, Above Ground Pool | |
| Fenced Yard | |
| 69X120 | |
| Full | |
| Full | |
| Vaulted/Cathedral Ceilings, Skylight(s) | |
| Range, Microwave, Dishwasher, Refrigerator, Washer, Dryer | |
| Not in DB | |
| Pool, Sidewalks, Street Lights, Street Paved | |
| — | |
| — | |
| — |
Tax History
| Year | Property Taxes |
|---|---|
| 2018 | $4,755 |
| 2024 | $6,792 |
Contact Agent
Nearby Similar Homes
Nearby Sold Comparables
Contact Agent
Listing Provided By
Baird & Warner

