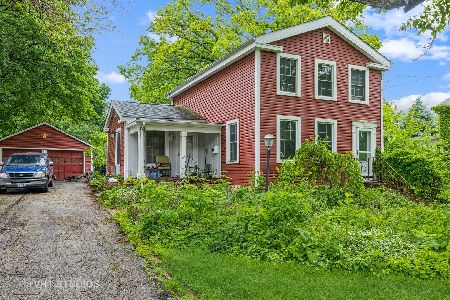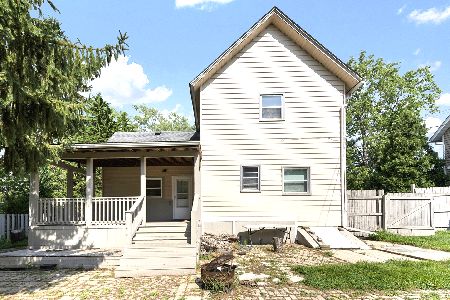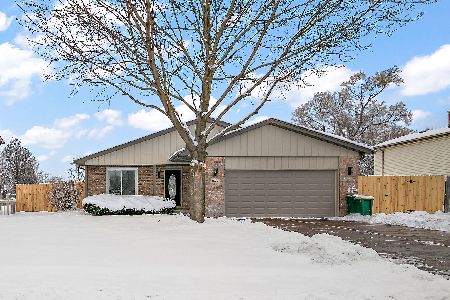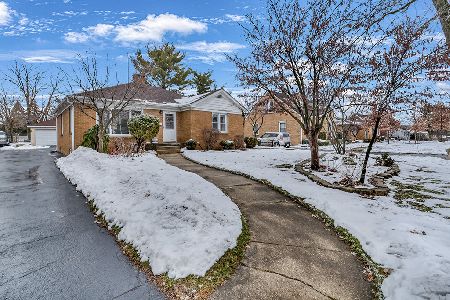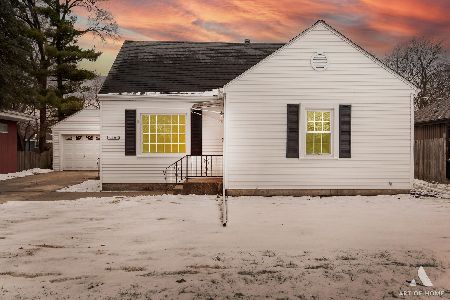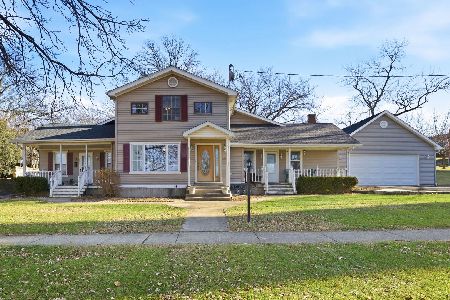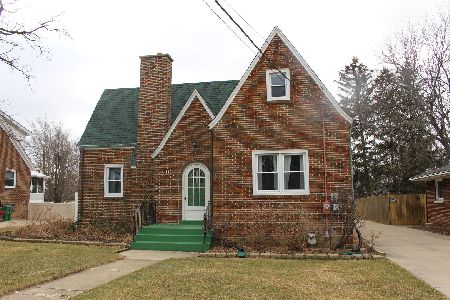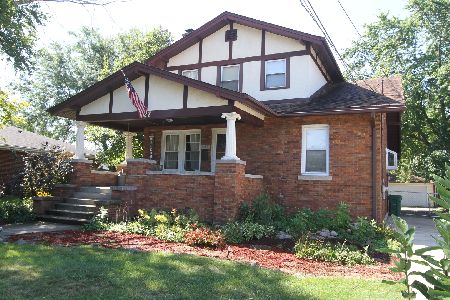531 12th Street, Lockport, Illinois 60441
$309,900
|
Sold
|
|
| Status: | Closed |
| Sqft: | 2,200 |
| Cost/Sqft: | $141 |
| Beds: | 4 |
| Baths: | 2 |
| Year Built: | 1936 |
| Property Taxes: | $7,157 |
| Days On Market: | 1760 |
| Lot Size: | 0,25 |
Description
Adorable 4 bedroom 2 bath brick 2-story home in popular Central Lockport. Master bedroom on the main-level with double closets, 3 bedrooms upstairs with skylights, ceiling fans, built-in dressers and a full bath, kitchen has newer laminate flooring, eat-in nook, all appliances stay, formal living room (hardwood under the carpet) with wood burning fireplace, formal dining room, (with hardwood under the carpet), family room with sliding patio doors to a cedar deck and opens to the back yard with in-ground pool and all it's equipment including the heater. 2 car detached garage with shelves, garage opener and transmitters, concrete drive, full basement. 26 new windows, new refrigerator-2017, newer flooring in kitchen, hall, back entry landing-2019, newer carpet upstairs, pool installed 2004 but new liner 2016, roof- March 2020, copper gutters, furnace 5 years old and so much more. Great location for parks and schools, walk to downtown.
Property Specifics
| Single Family | |
| — | |
| Bungalow | |
| 1936 | |
| Full | |
| — | |
| No | |
| 0.25 |
| Will | |
| — | |
| 0 / Not Applicable | |
| None | |
| Public | |
| Public Sewer | |
| 11031355 | |
| 1104234130070000 |
Nearby Schools
| NAME: | DISTRICT: | DISTANCE: | |
|---|---|---|---|
|
Grade School
Milne Grove Elementary School |
91 | — | |
|
Middle School
Kelvin Grove Elementary School |
91 | Not in DB | |
|
High School
Lockport Township High School |
205 | Not in DB | |
Property History
| DATE: | EVENT: | PRICE: | SOURCE: |
|---|---|---|---|
| 28 May, 2021 | Sold | $309,900 | MRED MLS |
| 17 Apr, 2021 | Under contract | $309,900 | MRED MLS |
| — | Last price change | $320,000 | MRED MLS |
| 24 Mar, 2021 | Listed for sale | $320,000 | MRED MLS |
| 3 May, 2022 | Sold | $351,000 | MRED MLS |
| 25 Mar, 2022 | Under contract | $338,000 | MRED MLS |
| 22 Mar, 2022 | Listed for sale | $338,000 | MRED MLS |
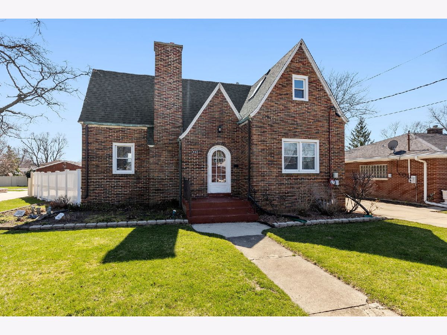
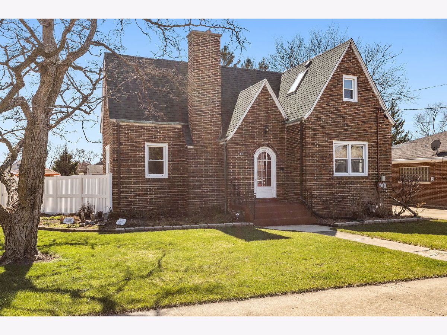
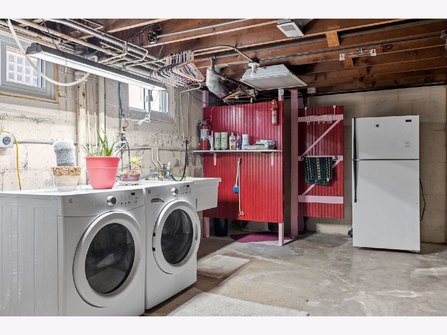
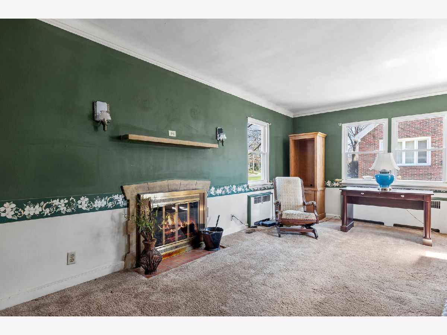
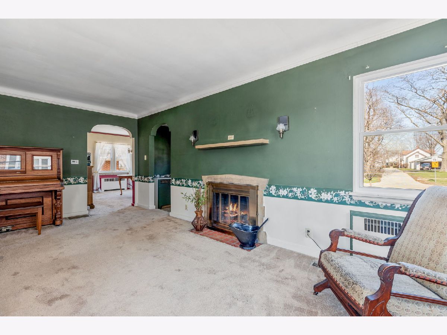
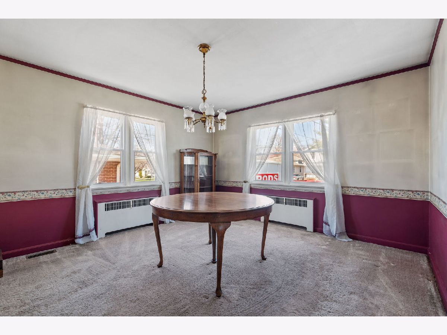
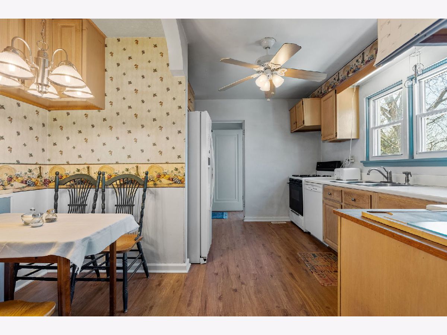
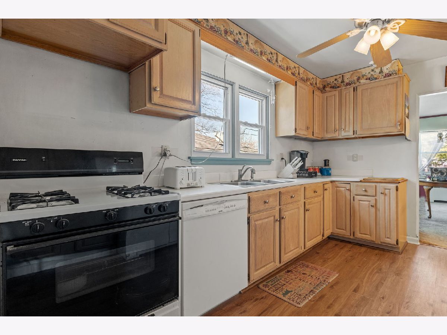
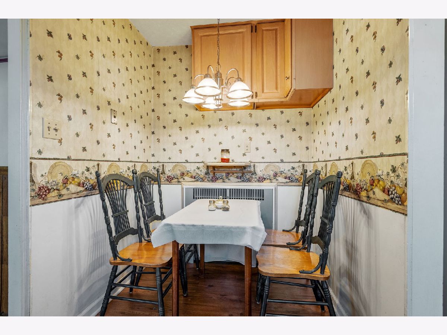
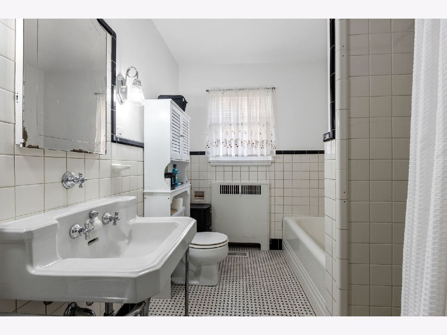
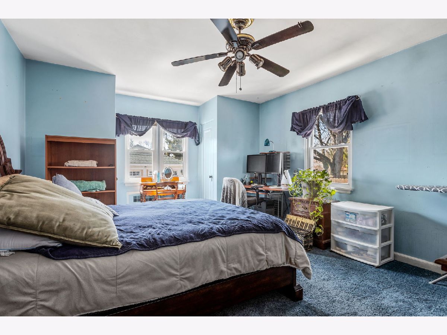
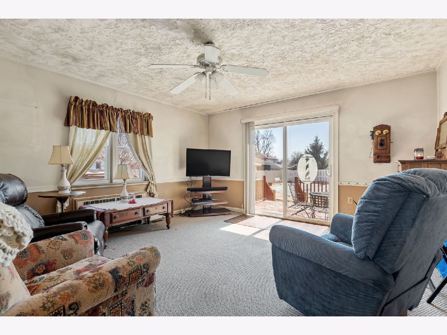
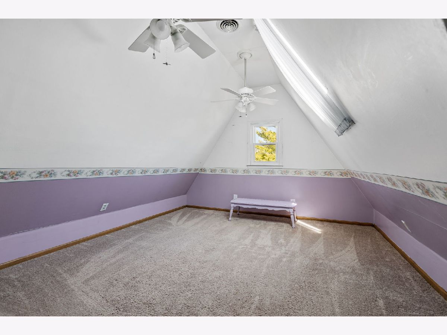
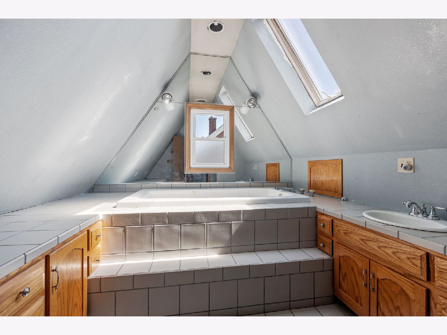
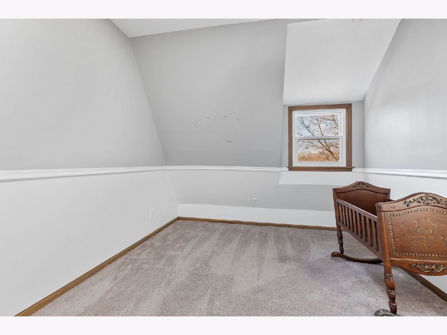
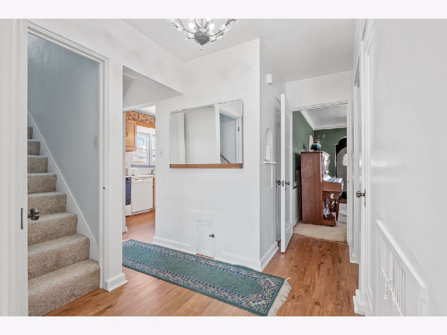
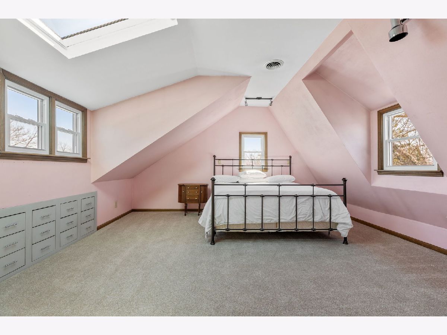
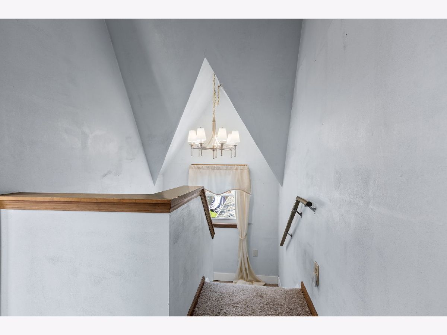
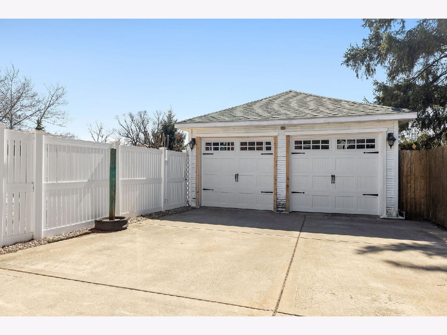
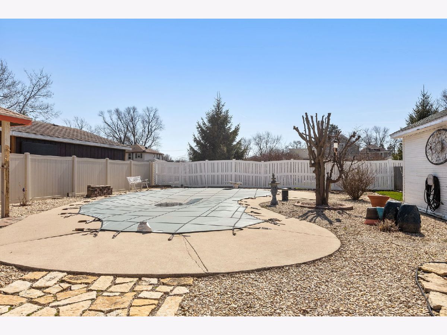
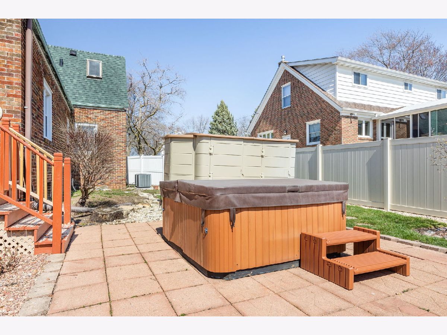
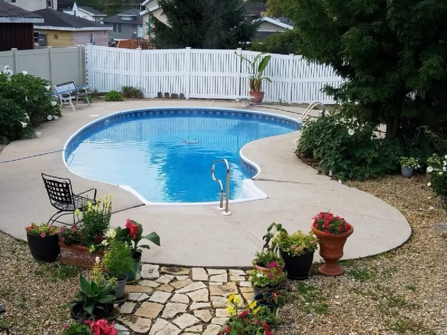
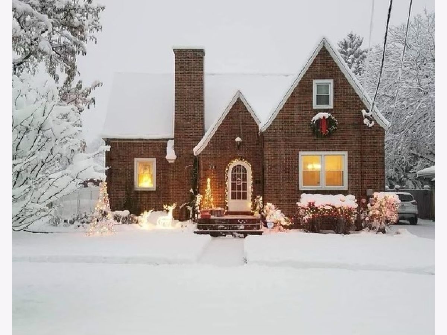
Room Specifics
Total Bedrooms: 4
Bedrooms Above Ground: 4
Bedrooms Below Ground: 0
Dimensions: —
Floor Type: Carpet
Dimensions: —
Floor Type: Carpet
Dimensions: —
Floor Type: Carpet
Full Bathrooms: 2
Bathroom Amenities: Whirlpool,Separate Shower
Bathroom in Basement: 0
Rooms: Eating Area
Basement Description: Unfinished
Other Specifics
| 2.5 | |
| Block | |
| Concrete | |
| Deck, Patio, Hot Tub, In Ground Pool | |
| Fenced Yard | |
| 65X161X65X161 | |
| — | |
| None | |
| Vaulted/Cathedral Ceilings, Skylight(s), Wood Laminate Floors, First Floor Bedroom, First Floor Full Bath, Built-in Features | |
| Range, Microwave, Dishwasher, Refrigerator, Washer, Dryer | |
| Not in DB | |
| Curbs, Sidewalks, Street Lights, Street Paved | |
| — | |
| — | |
| Wood Burning |
Tax History
| Year | Property Taxes |
|---|---|
| 2021 | $7,157 |
| 2022 | $7,537 |
Contact Agent
Nearby Similar Homes
Nearby Sold Comparables
Contact Agent
Listing Provided By
Coldwell Banker Real Estate Group

