531 1st Street, Hinsdale, Illinois 60521
$1,620,000
|
Sold
|
|
| Status: | Closed |
| Sqft: | 4,367 |
| Cost/Sqft: | $378 |
| Beds: | 5 |
| Baths: | 6 |
| Year Built: | 2016 |
| Property Taxes: | $23,699 |
| Days On Market: | 1965 |
| Lot Size: | 0,20 |
Description
Stunning 6 bedroom, 5.1 bath home with attached garage in walk-to-everything Hinsdale location. This 4-year old home shows like new construction - with pristine hardwood floors, striking light fixtures, great ceiling heights, designer finishes and beautiful backyard - it is nothing short of gorgeous. The first floor is open and bright featuring a beautiful living and dining room, a sleek kitchen with custom white cabinets and marble counters, a huge island with quartz counters and seating for seven, and high-end appliances including Wolf and SubZero. The family room showcases a fireplace flanked by custom built-in shelves, and large windows display the outside retreat. The master bedroom suite with a custom wallpaper accent wall has a spa-like bath, separate shower and soaking tub and two walk-in closets. An additional three bedrooms with two more baths complete the second level. The third floor fifth bedroom and private bath are also an ideal space for an office. The lower level includes a large rec and game area, a wet bar with two custom glass wine closets and an additional 6th bedroom and full bath. The backyard is newly landscaped with a limestone patio and outfitted with sprinkler system. The result is outstanding! This home is steps away from downtown Hinsdale, two train stations and a park with tennis courts. You will want to call this one home!
Property Specifics
| Single Family | |
| — | |
| — | |
| 2016 | |
| Full | |
| — | |
| No | |
| 0.2 |
| Cook | |
| — | |
| 0 / Not Applicable | |
| None | |
| Lake Michigan | |
| Public Sewer | |
| 10842448 | |
| 18071000140000 |
Nearby Schools
| NAME: | DISTRICT: | DISTANCE: | |
|---|---|---|---|
|
Grade School
Oak Elementary School |
181 | — | |
|
Middle School
Hinsdale Middle School |
181 | Not in DB | |
|
High School
Hinsdale Central High School |
86 | Not in DB | |
Property History
| DATE: | EVENT: | PRICE: | SOURCE: |
|---|---|---|---|
| 22 May, 2018 | Sold | $1,640,000 | MRED MLS |
| 24 Apr, 2018 | Under contract | $1,699,000 | MRED MLS |
| 9 Apr, 2018 | Listed for sale | $1,699,000 | MRED MLS |
| 13 Oct, 2020 | Sold | $1,620,000 | MRED MLS |
| 6 Sep, 2020 | Under contract | $1,649,000 | MRED MLS |
| 1 Sep, 2020 | Listed for sale | $1,649,000 | MRED MLS |
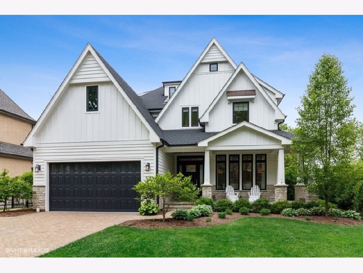
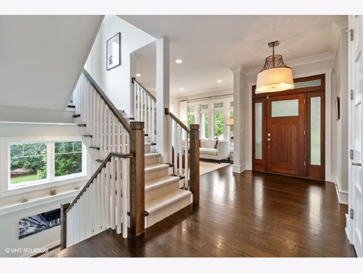
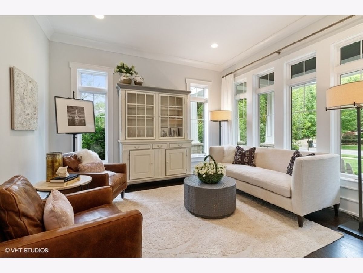
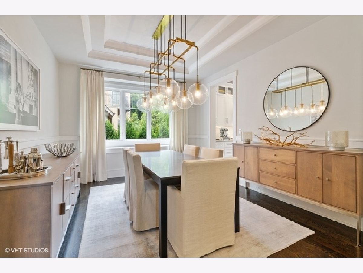
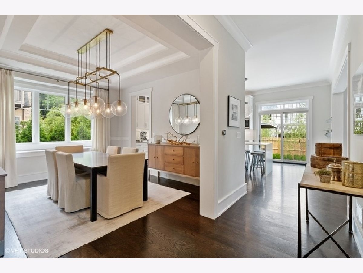
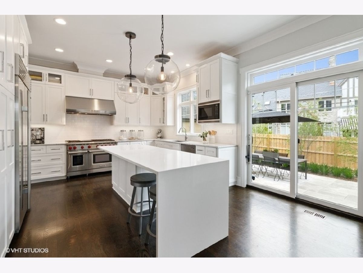
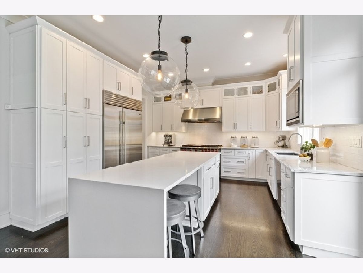
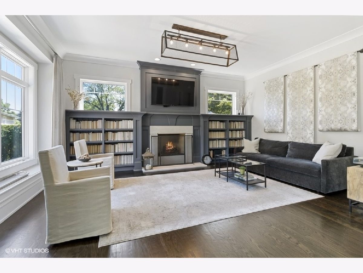
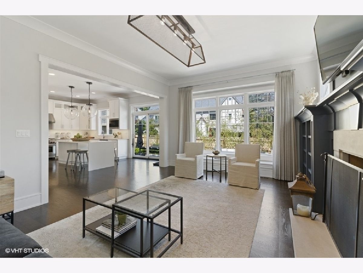
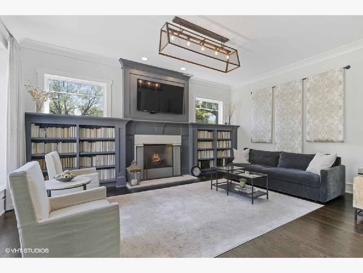
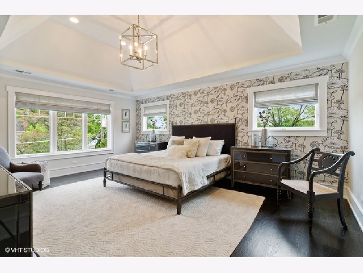
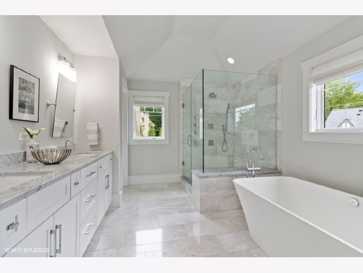
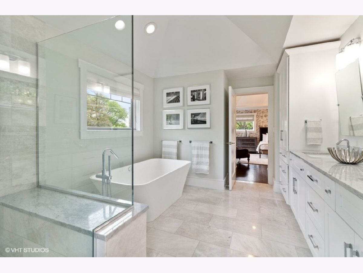
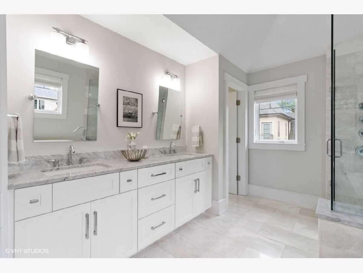
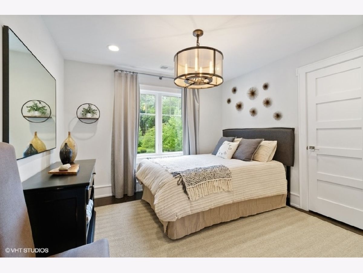
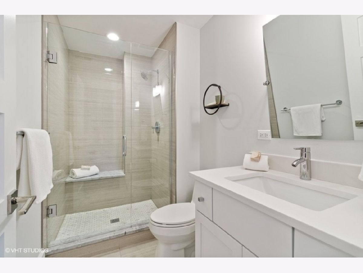
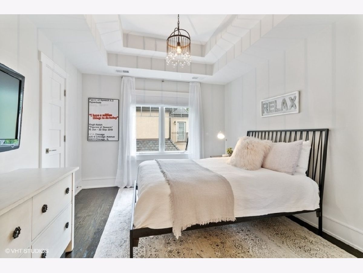
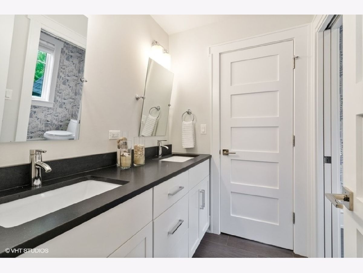
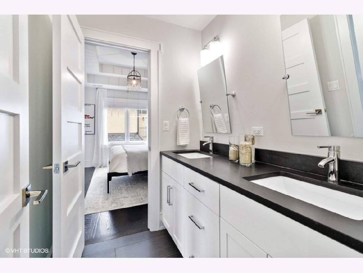
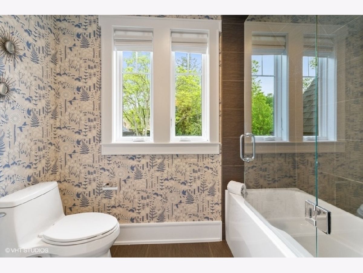
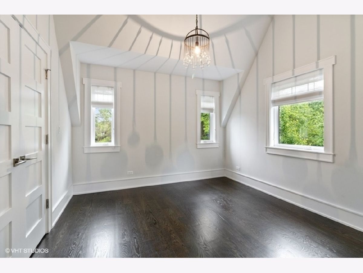
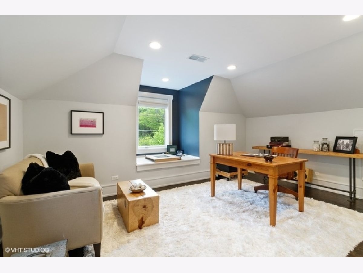
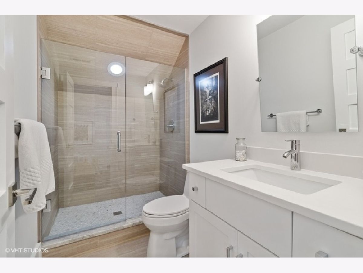
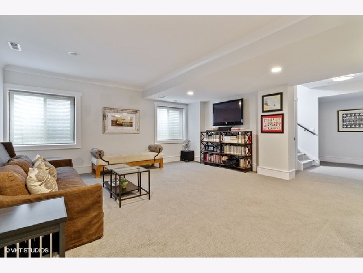
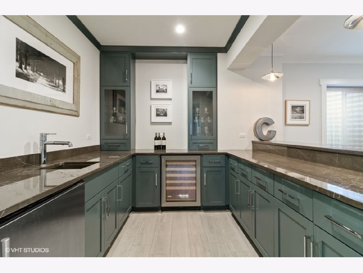
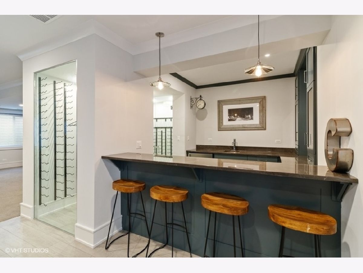
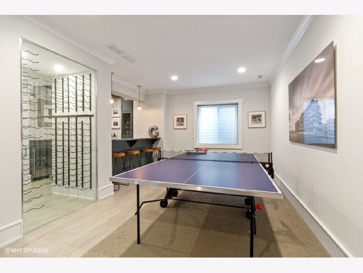
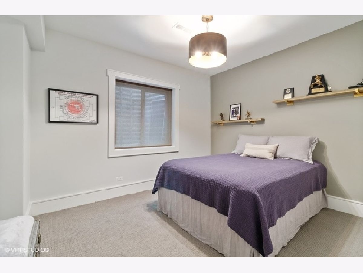
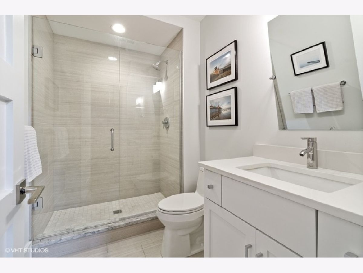
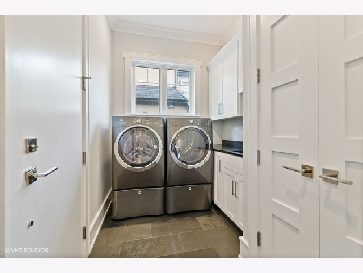
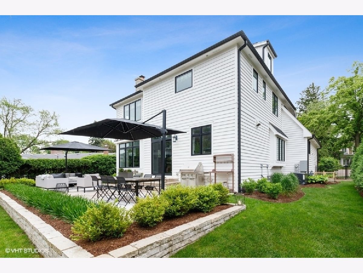
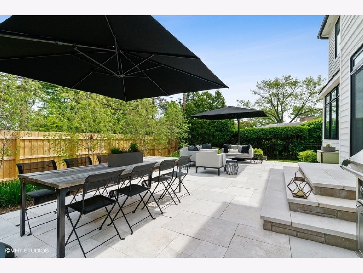
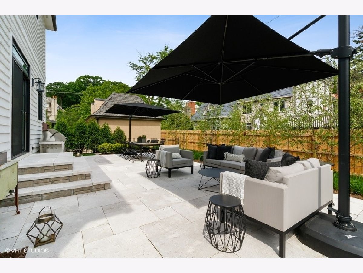
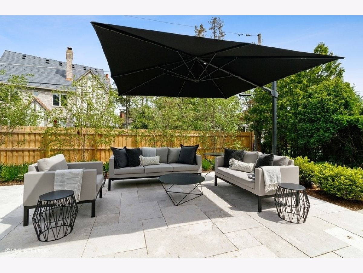
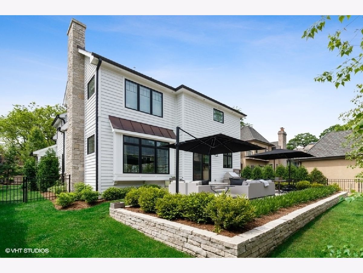
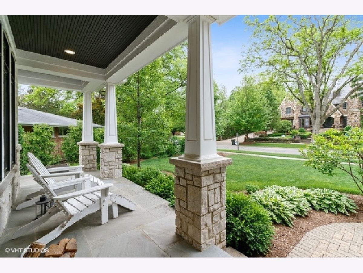
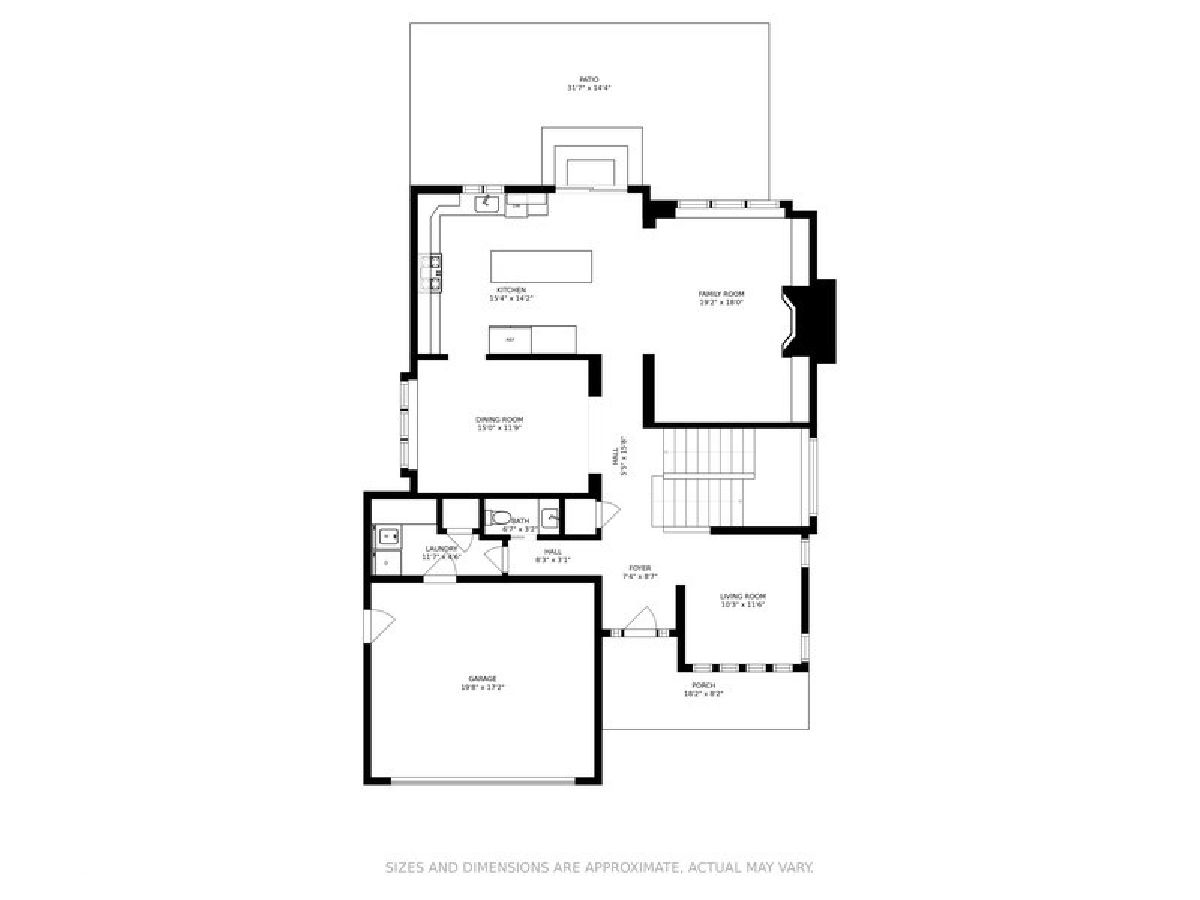
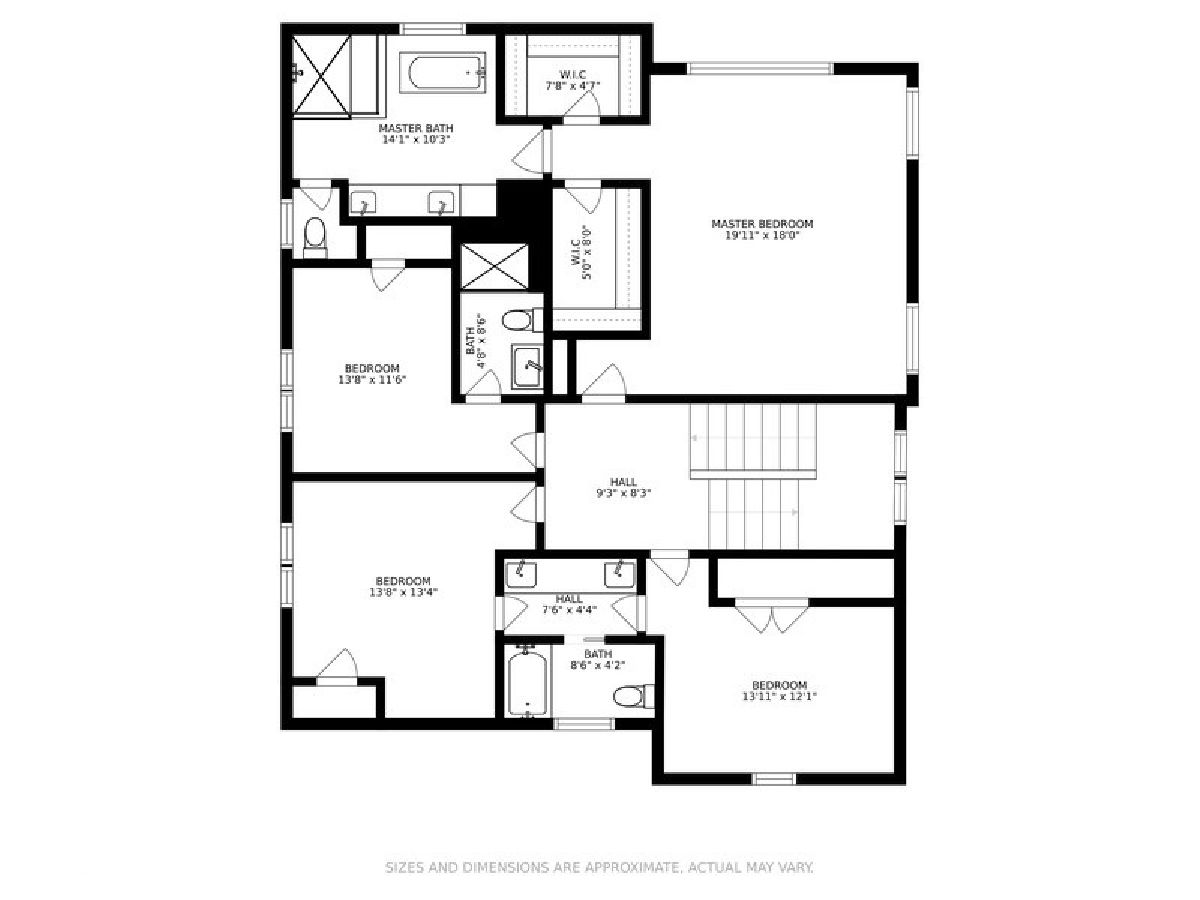
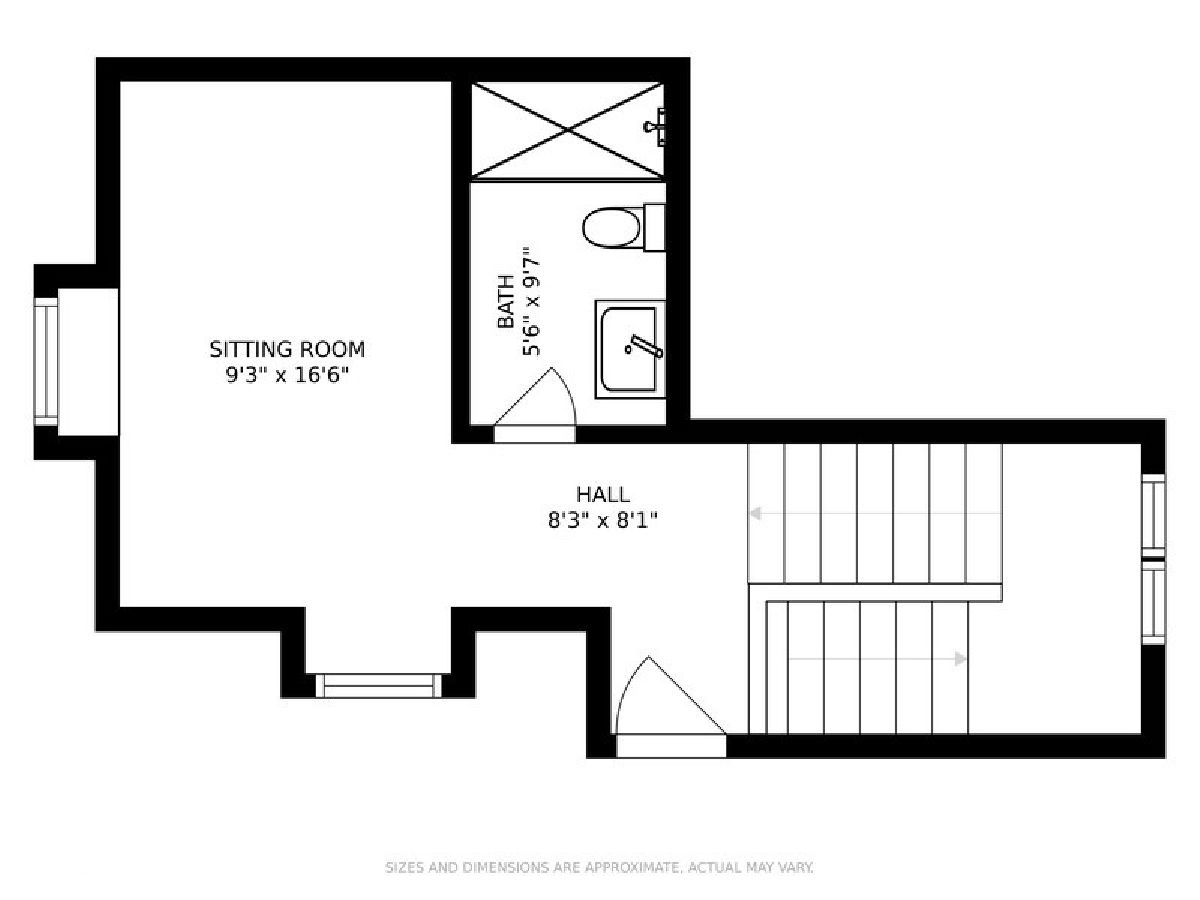
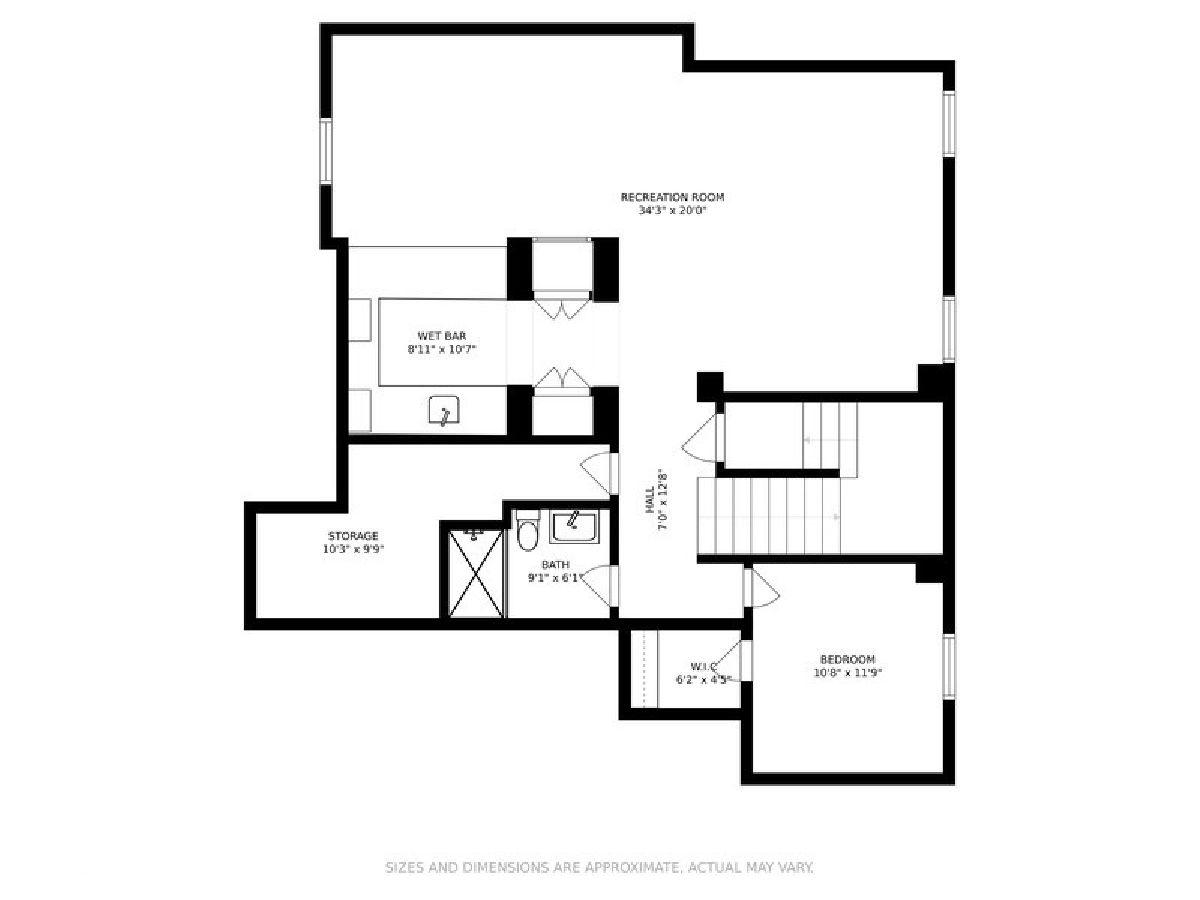
Room Specifics
Total Bedrooms: 6
Bedrooms Above Ground: 5
Bedrooms Below Ground: 1
Dimensions: —
Floor Type: Hardwood
Dimensions: —
Floor Type: Hardwood
Dimensions: —
Floor Type: Hardwood
Dimensions: —
Floor Type: —
Dimensions: —
Floor Type: —
Full Bathrooms: 6
Bathroom Amenities: Separate Shower,Double Sink,Soaking Tub
Bathroom in Basement: 1
Rooms: Bedroom 5,Bedroom 6,Recreation Room,Game Room,Foyer
Basement Description: Finished
Other Specifics
| 2 | |
| Concrete Perimeter | |
| Brick | |
| Patio, Porch | |
| Landscaped | |
| 70X125X67X125 | |
| Finished | |
| Full | |
| Bar-Wet, Hardwood Floors, First Floor Laundry, Built-in Features, Walk-In Closet(s) | |
| Range, Microwave, Dishwasher, High End Refrigerator, Washer, Dryer, Disposal | |
| Not in DB | |
| Curbs, Sidewalks, Street Lights, Street Paved | |
| — | |
| — | |
| Gas Log, Gas Starter |
Tax History
| Year | Property Taxes |
|---|---|
| 2020 | $23,699 |
Contact Agent
Nearby Similar Homes
Nearby Sold Comparables
Contact Agent
Listing Provided By
@properties







