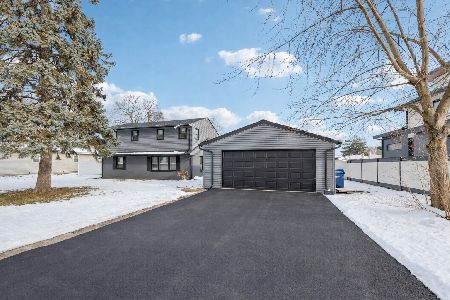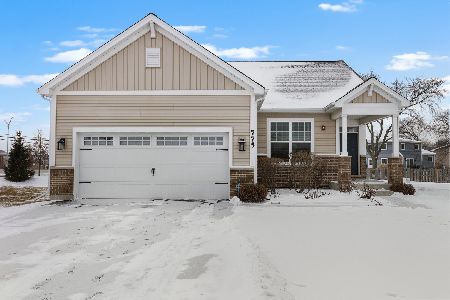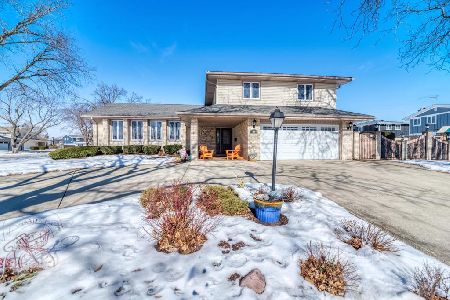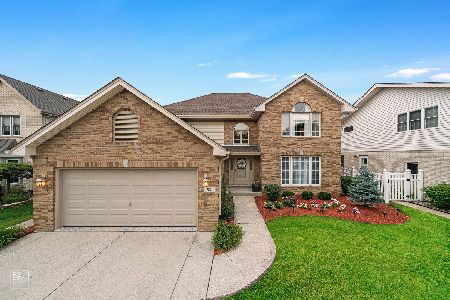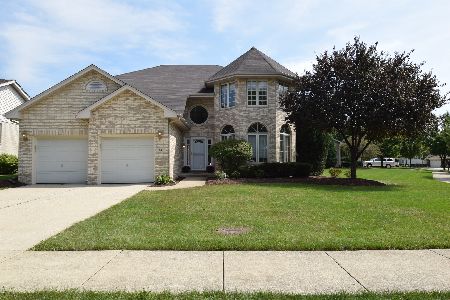531 4th Avenue, Addison, Illinois 60101
$536,000
|
Sold
|
|
| Status: | Closed |
| Sqft: | 2,985 |
| Cost/Sqft: | $176 |
| Beds: | 5 |
| Baths: | 5 |
| Year Built: | 2001 |
| Property Taxes: | $11,489 |
| Days On Market: | 1712 |
| Lot Size: | 0,18 |
Description
Prepare to be WOWED! Gorgeous updated two-story brick home with 6 bedrooms and 5 full bathrooms. Step into the two-story foyer with gorgeous ceramic tile and a spacious coat closet. Entertainers dream updated kitchen with quartz countertops, newer SS appliances (2013), custom tile backsplash, ceramic tile (2019), large island with prep sink, huge pantry, & new lighting (2021) . The eat-in kitchen flows into the inviting family room with rich wood laminate flooring & cozy brick gas log fireplace. Enjoy coffee or your evenings in the spacious sunroom with custom blinds & floor to ceiling new windows (2020) with screens, separate electric outlets added to accommodate heaters (2020). The large living/dining room has wood laminate flooring. First floor 5th bedroom with tile flooring could also be used as an office or dining room, new glass pocket doors added (2020). First floor full bath has a single vanity, walk-in shower with bench, & tile flooring. Take the gorgeous hardwood stairs and landing (2019) to the luxurious owner's suite with his & hers large walk-in closets, tray ceiling, skylight, counter height vanity with marble countertop and double sinks, updated lighting. Second bedroom has an ensuite, vanity with quartz countertop & tiled tub/shower combo. Bedrooms 3 & 4 have walk-in closets. Second level full bathroom with skylight, tub/shower combo, & single vanity. This home offers so much detail, skylights, vaulted ceilings, white trim, & raised panel doors throughout. Finished basement with full bar with seating, wine refrigerator, bar sink, soft close cabinets & TV, 5th full bathroom with large soaking tub, office, plus second family room. Laundry room has GE washer & dryer (2020), utility sink, cabinet space, & a built-in ironing board. Tons of extra storage! Fully fenced in professionally landscaped yard, with spacious brick paver patio & shed for extra storage. 2.5 car garage with new interior door access installed (2021). New roof, gutters, & skylights in (2018). Newer A/C units (2017 & 2020). Whole house water filtration (2020), 200 AMP electric panel. All outlets and swithches replaced (2020),2 furnaces. Freshly painted (2020). Close to everything, schools, expressway, parks, restaurants, & shopping.
Property Specifics
| Single Family | |
| — | |
| Contemporary | |
| 2001 | |
| Full | |
| — | |
| No | |
| 0.18 |
| Du Page | |
| Armani Circle | |
| 0 / Not Applicable | |
| None | |
| Lake Michigan,Public | |
| Public Sewer | |
| 11130006 | |
| 0320326010 |
Nearby Schools
| NAME: | DISTRICT: | DISTANCE: | |
|---|---|---|---|
|
Grade School
Wesley Elementary School |
4 | — | |
|
Middle School
Indian Trail Junior High School |
4 | Not in DB | |
|
High School
Addison Trail High School |
88 | Not in DB | |
Property History
| DATE: | EVENT: | PRICE: | SOURCE: |
|---|---|---|---|
| 19 Jun, 2013 | Sold | $310,000 | MRED MLS |
| 10 Apr, 2013 | Under contract | $350,000 | MRED MLS |
| 18 Feb, 2013 | Listed for sale | $350,000 | MRED MLS |
| 4 Sep, 2020 | Sold | $457,000 | MRED MLS |
| 20 Jul, 2020 | Under contract | $467,000 | MRED MLS |
| 8 Jul, 2020 | Listed for sale | $467,000 | MRED MLS |
| 30 Jul, 2021 | Sold | $536,000 | MRED MLS |
| 28 Jun, 2021 | Under contract | $525,000 | MRED MLS |
| 23 Jun, 2021 | Listed for sale | $525,000 | MRED MLS |
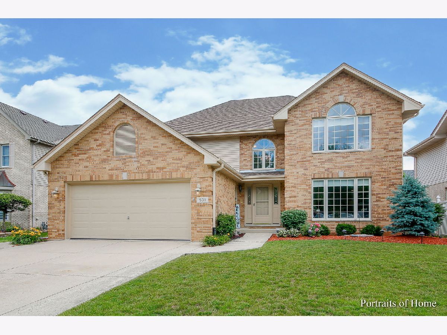
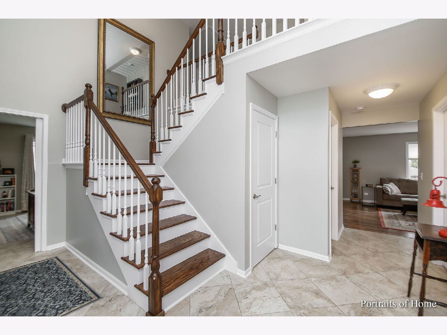
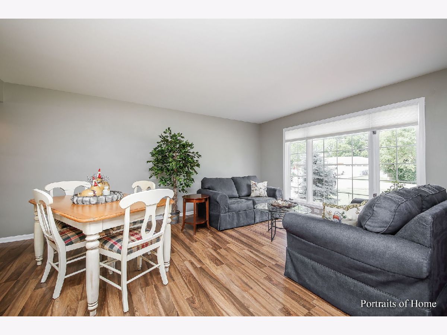
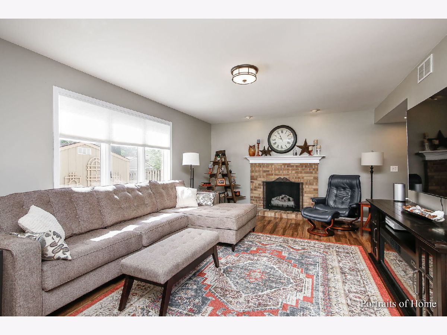
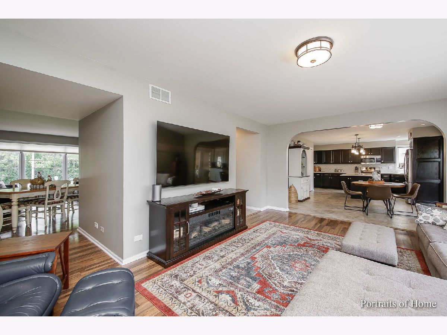
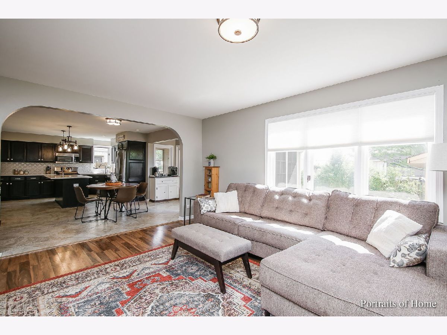

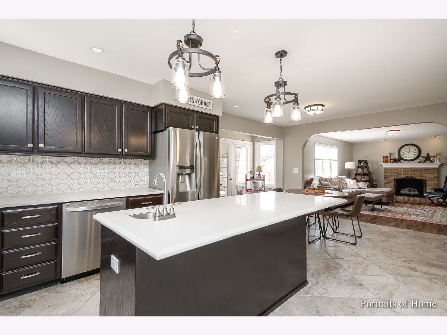
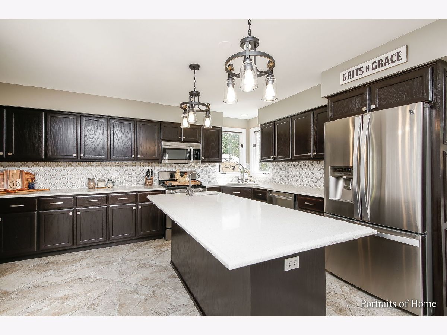
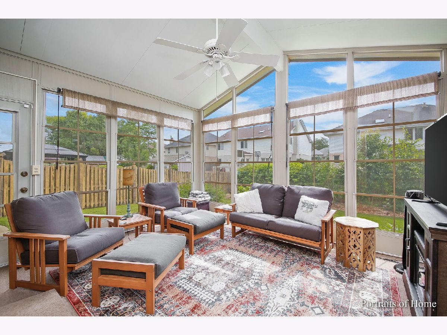
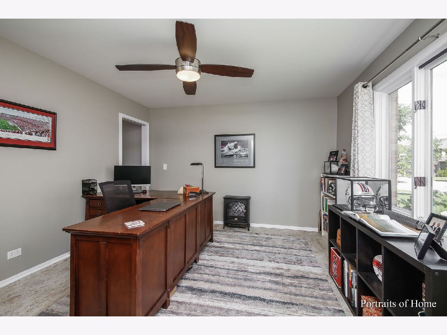
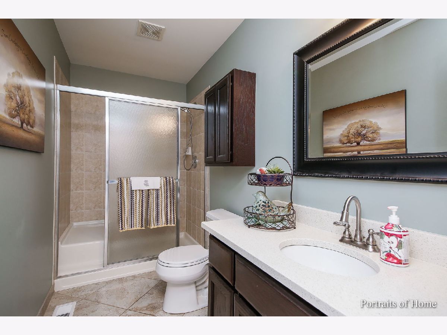
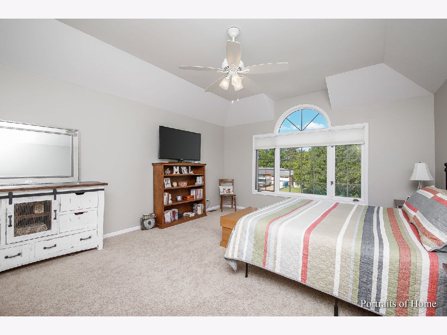
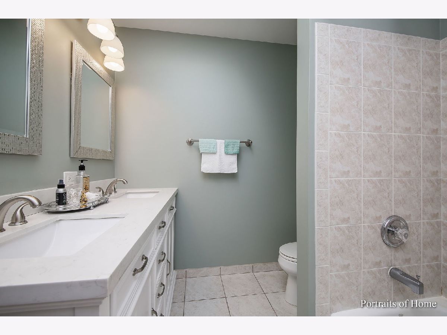
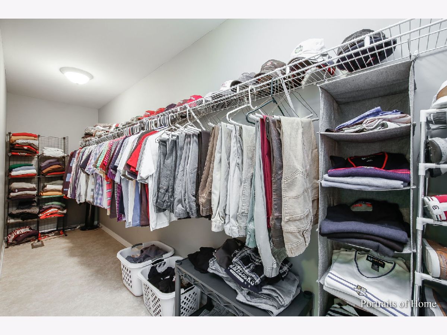
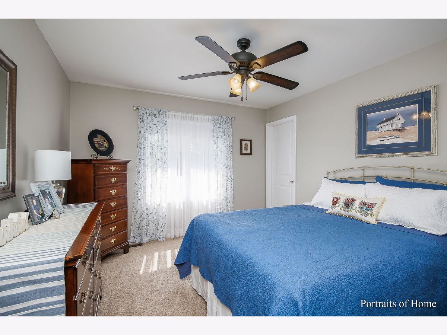
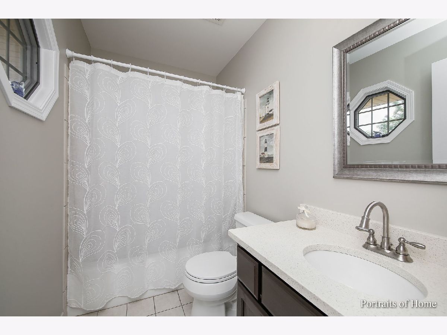
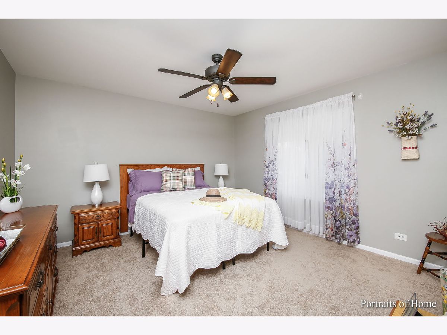
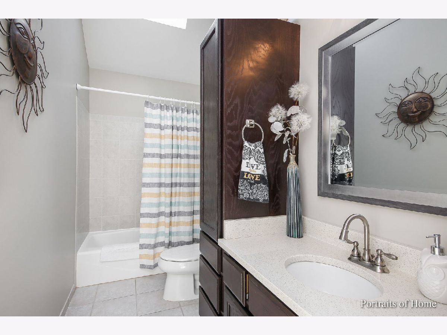
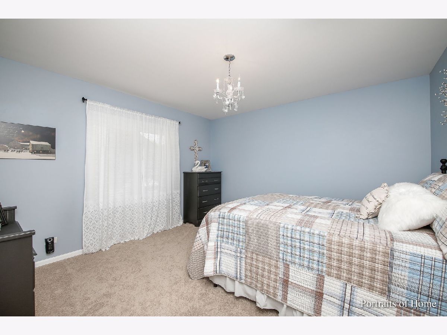
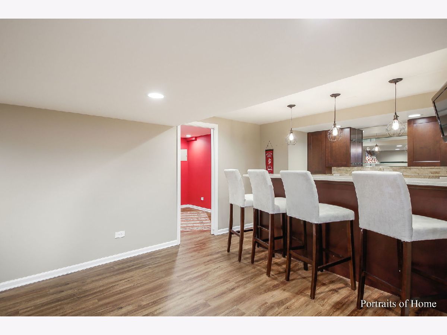
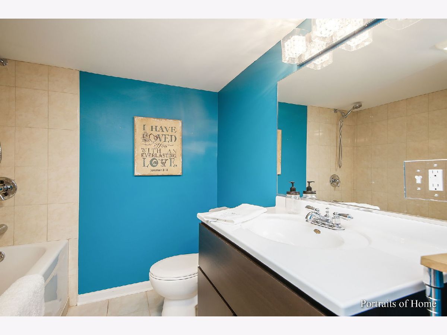
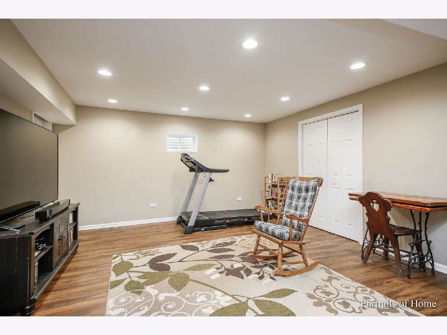
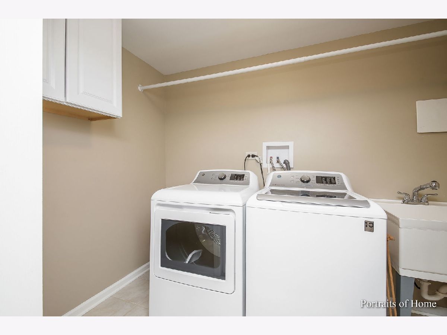
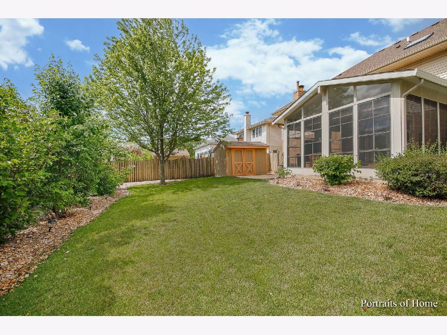
Room Specifics
Total Bedrooms: 6
Bedrooms Above Ground: 5
Bedrooms Below Ground: 1
Dimensions: —
Floor Type: Carpet
Dimensions: —
Floor Type: Carpet
Dimensions: —
Floor Type: Carpet
Dimensions: —
Floor Type: —
Dimensions: —
Floor Type: —
Full Bathrooms: 5
Bathroom Amenities: Separate Shower,Double Sink,Soaking Tub
Bathroom in Basement: 1
Rooms: Sun Room,Eating Area,Recreation Room,Family Room,Bedroom 5,Bedroom 6
Basement Description: Finished,Rec/Family Area,Storage Space
Other Specifics
| 2.5 | |
| Concrete Perimeter | |
| Concrete | |
| Patio, Brick Paver Patio | |
| Fenced Yard | |
| 60 X 130 | |
| Pull Down Stair | |
| Full | |
| Vaulted/Cathedral Ceilings, Skylight(s), Bar-Wet, Hardwood Floors, First Floor Full Bath, Walk-In Closet(s) | |
| Range, Microwave, Dishwasher, Refrigerator, Bar Fridge, Disposal, Stainless Steel Appliance(s), Wine Refrigerator | |
| Not in DB | |
| Park, Sidewalks, Street Lights, Street Paved | |
| — | |
| — | |
| — |
Tax History
| Year | Property Taxes |
|---|---|
| 2013 | $10,060 |
| 2020 | $11,489 |
Contact Agent
Nearby Similar Homes
Nearby Sold Comparables
Contact Agent
Listing Provided By
Keller Williams Experience

