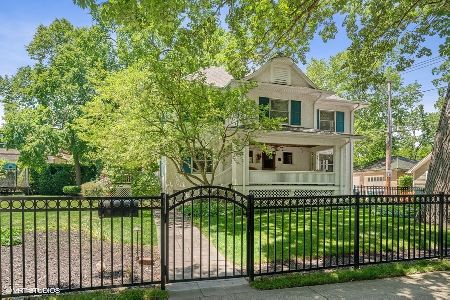531 8th Street, Wilmette, Illinois 60091
$1,390,000
|
Sold
|
|
| Status: | Closed |
| Sqft: | 0 |
| Cost/Sqft: | — |
| Beds: | 5 |
| Baths: | 5 |
| Year Built: | 1903 |
| Property Taxes: | $24,753 |
| Days On Market: | 2814 |
| Lot Size: | 0,00 |
Description
Magazine worthy. Amazing attention to detail. This home was completely rehabbed 9 years ago and brought into a haven of warmth, luxury and style! The flow, light and material choices blends together into a wonderful place to call home! The foyer welcomes you into a sunny living room with a fireplace. Lovely eat in kitchen with high end finishes and appliances have french doors out to a covered patio that is truly special! First floor also offers a large office or den, great mudroom, laundry room and half bath. Second floor has 3 large bedrooms and a full bath, a second laundry and in back a dreamy master suite. 3rd floor offer two bedrooms and a full bath. Lower level has concrete floors a great rec room, bedroom and full bath and a wine cellar. Yard is professionally landscaped, fire pit area and lovely patio for outdoor eating with built in outdoor kitchen just off the deck, sprinkle system. 2 car garage. This is truly spectacular!
Property Specifics
| Single Family | |
| — | |
| Colonial | |
| 1903 | |
| Full | |
| — | |
| No | |
| — |
| Cook | |
| — | |
| 0 / Not Applicable | |
| None | |
| Public | |
| Public Sewer | |
| 09940343 | |
| 05342140090000 |
Nearby Schools
| NAME: | DISTRICT: | DISTANCE: | |
|---|---|---|---|
|
Grade School
Central Elementary School |
39 | — | |
|
Middle School
Wilmette Junior High School |
39 | Not in DB | |
|
High School
New Trier Twp H.s. Northfield/wi |
203 | Not in DB | |
Property History
| DATE: | EVENT: | PRICE: | SOURCE: |
|---|---|---|---|
| 18 Dec, 2008 | Sold | $555,000 | MRED MLS |
| 18 Nov, 2008 | Under contract | $699,000 | MRED MLS |
| 4 Nov, 2008 | Listed for sale | $699,000 | MRED MLS |
| 15 Aug, 2018 | Sold | $1,390,000 | MRED MLS |
| 28 Jun, 2018 | Under contract | $1,499,000 | MRED MLS |
| — | Last price change | $1,549,000 | MRED MLS |
| 5 May, 2018 | Listed for sale | $1,549,000 | MRED MLS |
Room Specifics
Total Bedrooms: 6
Bedrooms Above Ground: 5
Bedrooms Below Ground: 1
Dimensions: —
Floor Type: Hardwood
Dimensions: —
Floor Type: Hardwood
Dimensions: —
Floor Type: Hardwood
Dimensions: —
Floor Type: —
Dimensions: —
Floor Type: —
Full Bathrooms: 5
Bathroom Amenities: Separate Shower,Double Sink
Bathroom in Basement: 1
Rooms: Bedroom 5,Office,Bedroom 6,Great Room,Foyer,Deck
Basement Description: Finished
Other Specifics
| 2 | |
| Brick/Mortar | |
| — | |
| Deck | |
| Corner Lot,Landscaped | |
| 50X194 | |
| Interior Stair | |
| Full | |
| Skylight(s), Hardwood Floors, First Floor Laundry, Second Floor Laundry | |
| Double Oven, Range, Microwave, Dishwasher, High End Refrigerator, Freezer, Washer, Dryer, Disposal, Stainless Steel Appliance(s), Wine Refrigerator, Range Hood | |
| Not in DB | |
| Sidewalks, Street Lights, Street Paved | |
| — | |
| — | |
| — |
Tax History
| Year | Property Taxes |
|---|---|
| 2008 | $12,450 |
| 2018 | $24,753 |
Contact Agent
Nearby Similar Homes
Nearby Sold Comparables
Contact Agent
Listing Provided By
@properties









