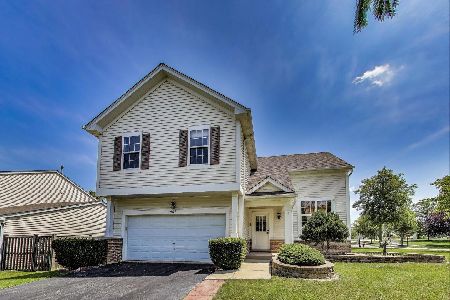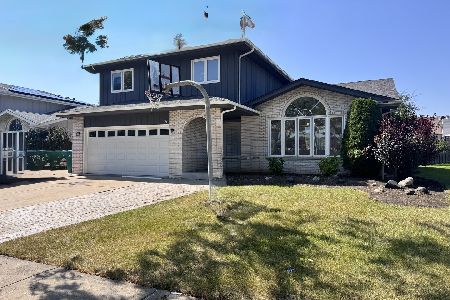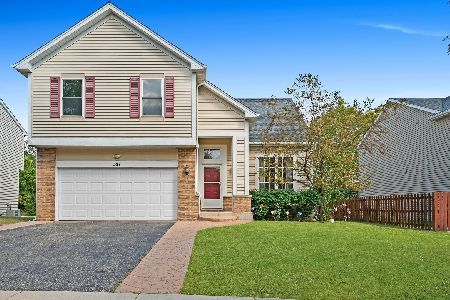531 Anna Lane, Romeoville, Illinois 60446
$195,000
|
Sold
|
|
| Status: | Closed |
| Sqft: | 1,983 |
| Cost/Sqft: | $98 |
| Beds: | 3 |
| Baths: | 2 |
| Year Built: | 2004 |
| Property Taxes: | $4,966 |
| Days On Market: | 3833 |
| Lot Size: | 0,16 |
Description
Better than new construction! Pure luxury in this beautiful home! Hardwood floors! Freshly painted in custom colors! White woodwork & trim! Eat in kitchen w/stainless appliances, granite counters, pantry & overlooking family room! Nice sized bedrooms! New light fixtures! Designer bathrooms! Full english basement with plenty of natural light and ready for finishing touches! Large deck and private yard backing to treelike! Stamped concrete patio!
Property Specifics
| Single Family | |
| — | |
| Traditional | |
| 2004 | |
| Full,English | |
| — | |
| No | |
| 0.16 |
| Will | |
| Marquette Estates | |
| 22 / Monthly | |
| Insurance | |
| Public | |
| Public Sewer | |
| 08991870 | |
| 1202323090420000 |
Property History
| DATE: | EVENT: | PRICE: | SOURCE: |
|---|---|---|---|
| 30 Mar, 2015 | Sold | $122,500 | MRED MLS |
| 21 Mar, 2015 | Under contract | $139,000 | MRED MLS |
| — | Last price change | $148,000 | MRED MLS |
| 6 Nov, 2014 | Listed for sale | $157,500 | MRED MLS |
| 2 Sep, 2015 | Sold | $195,000 | MRED MLS |
| 28 Jul, 2015 | Under contract | $195,000 | MRED MLS |
| 23 Jul, 2015 | Listed for sale | $195,000 | MRED MLS |
Room Specifics
Total Bedrooms: 3
Bedrooms Above Ground: 3
Bedrooms Below Ground: 0
Dimensions: —
Floor Type: Hardwood
Dimensions: —
Floor Type: Hardwood
Full Bathrooms: 2
Bathroom Amenities: Soaking Tub
Bathroom in Basement: 0
Rooms: No additional rooms
Basement Description: Unfinished
Other Specifics
| 2 | |
| Concrete Perimeter | |
| Asphalt | |
| Deck, Patio | |
| — | |
| 63X116 | |
| Unfinished | |
| — | |
| Hardwood Floors | |
| Range, Microwave, Dishwasher, Refrigerator, Washer, Dryer | |
| Not in DB | |
| Sidewalks, Street Lights, Street Paved | |
| — | |
| — | |
| — |
Tax History
| Year | Property Taxes |
|---|---|
| 2015 | $4,632 |
| 2015 | $4,966 |
Contact Agent
Nearby Similar Homes
Nearby Sold Comparables
Contact Agent
Listing Provided By
RE/MAX Professionals Select






