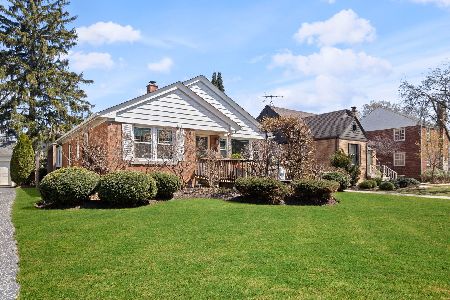531 Ashland Avenue, La Grange, Illinois 60525
$550,000
|
Sold
|
|
| Status: | Closed |
| Sqft: | 1,700 |
| Cost/Sqft: | $332 |
| Beds: | 4 |
| Baths: | 2 |
| Year Built: | 1953 |
| Property Taxes: | $11,222 |
| Days On Market: | 1626 |
| Lot Size: | 0,14 |
Description
Beautifully remodeled home with excellent curb appeal walking distance to downtown LaGrange! This 4 bed, 2 full bath home has great open concept for entertaining as the large kitchen island faces the living room with fireplace and built in bar area. All four bedrooms are spacious with both baths recently updated. Bright lower level with laundry and walkout access to the inviting outdoor deck with pergola perfect for outside entertaining and huge oversized 2.5 car garage. Sewer back up flow prevention was installed to ensure this home stays dry! Note that taxes do not reflect any exemptions currently. This home has so much to offer!
Property Specifics
| Single Family | |
| — | |
| Colonial | |
| 1953 | |
| Partial | |
| — | |
| No | |
| 0.14 |
| Cook | |
| Country Club | |
| 0 / Not Applicable | |
| None | |
| Public | |
| Public Sewer | |
| 11125635 | |
| 18091060090000 |
Nearby Schools
| NAME: | DISTRICT: | DISTANCE: | |
|---|---|---|---|
|
Grade School
Spring Ave Elementary School |
105 | — | |
|
Middle School
Wm F Gurrie Middle School |
105 | Not in DB | |
|
High School
Lyons Twp High School |
204 | Not in DB | |
Property History
| DATE: | EVENT: | PRICE: | SOURCE: |
|---|---|---|---|
| 27 Jul, 2015 | Sold | $419,000 | MRED MLS |
| 15 Jun, 2015 | Under contract | $439,000 | MRED MLS |
| 6 May, 2015 | Listed for sale | $439,000 | MRED MLS |
| 10 Aug, 2018 | Sold | $499,000 | MRED MLS |
| 18 Jun, 2018 | Under contract | $499,000 | MRED MLS |
| 13 Jun, 2018 | Listed for sale | $499,000 | MRED MLS |
| 30 Aug, 2021 | Sold | $550,000 | MRED MLS |
| 23 Jul, 2021 | Under contract | $565,000 | MRED MLS |
| — | Last price change | $584,900 | MRED MLS |
| 16 Jun, 2021 | Listed for sale | $599,000 | MRED MLS |
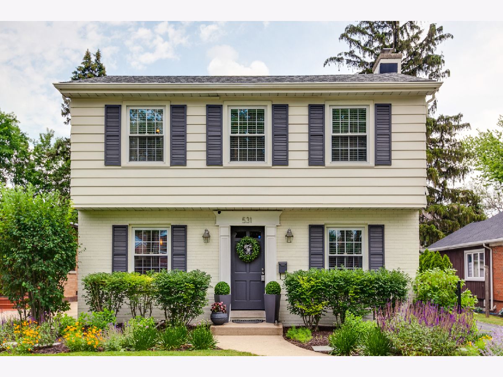
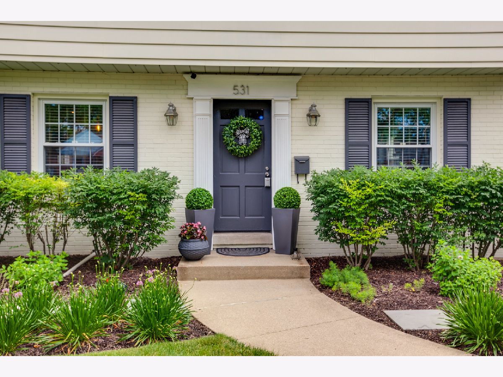
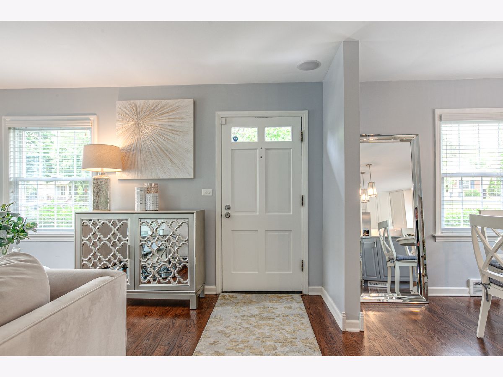
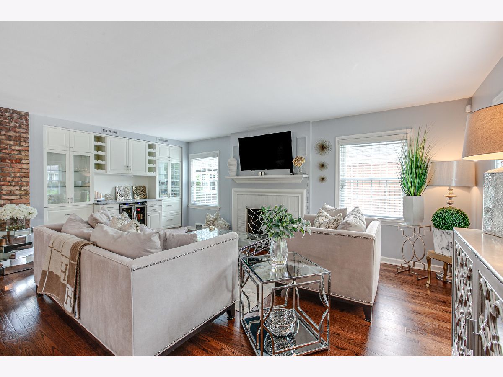
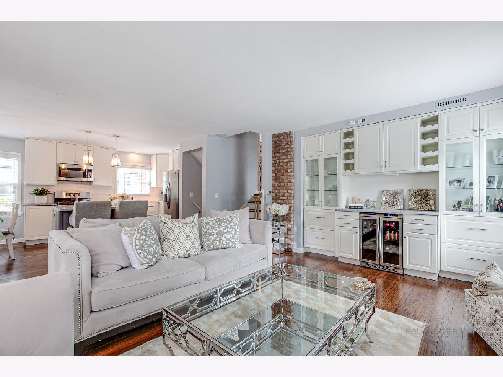
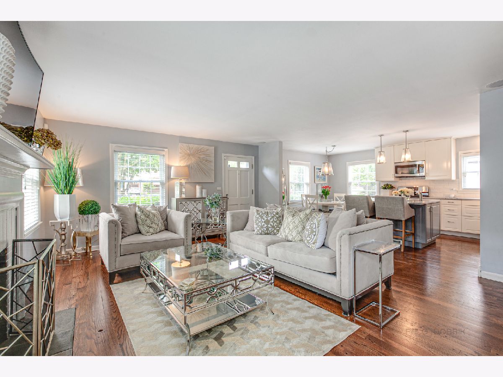
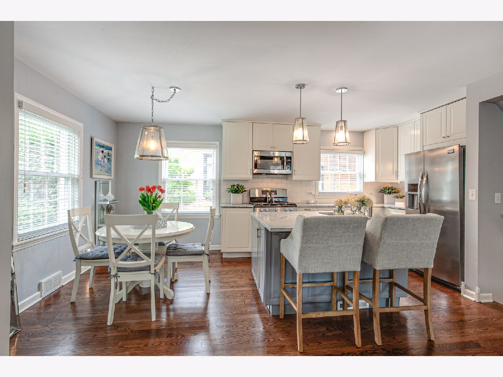
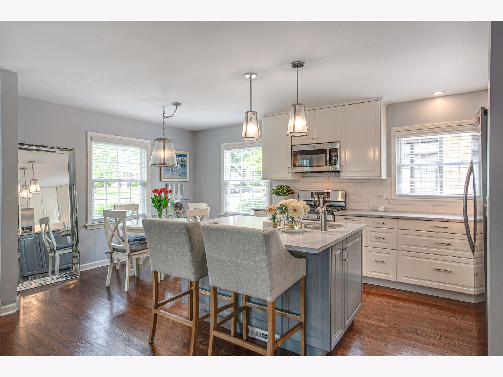
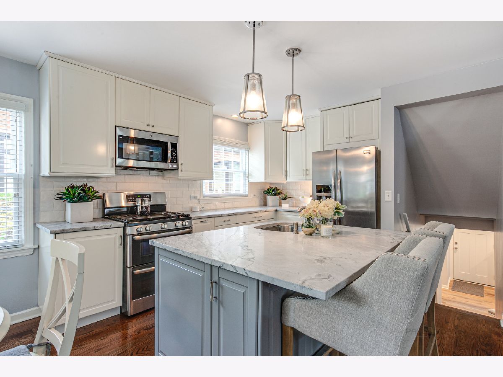
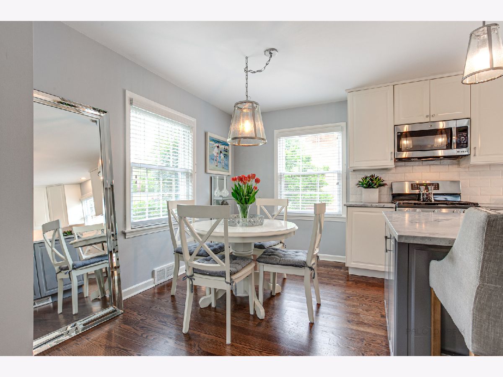
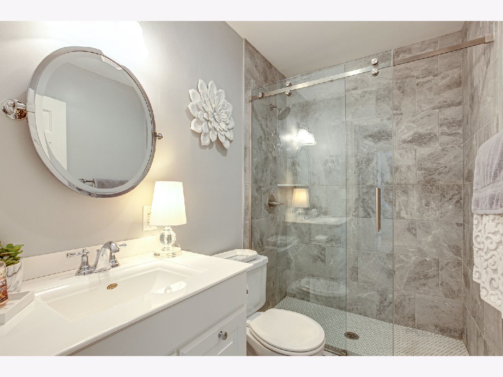
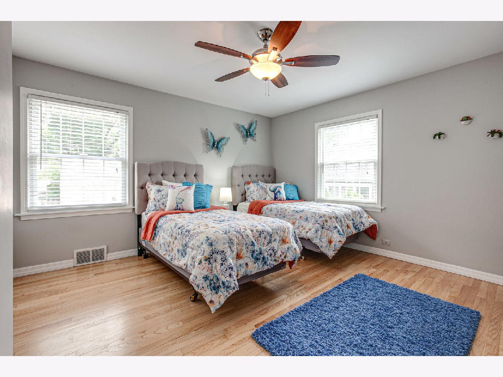
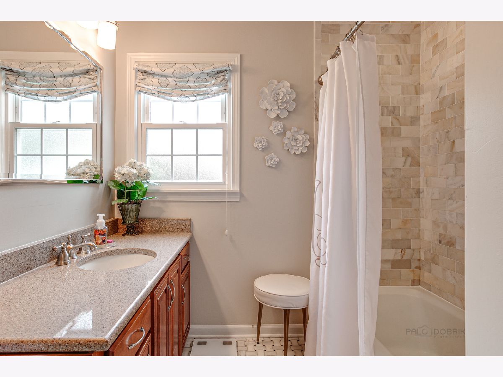
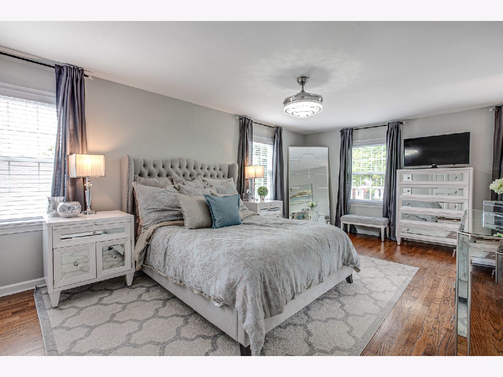
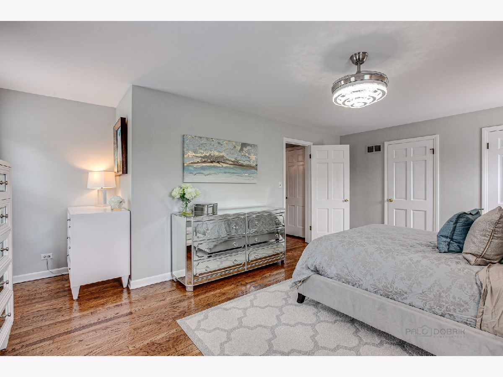
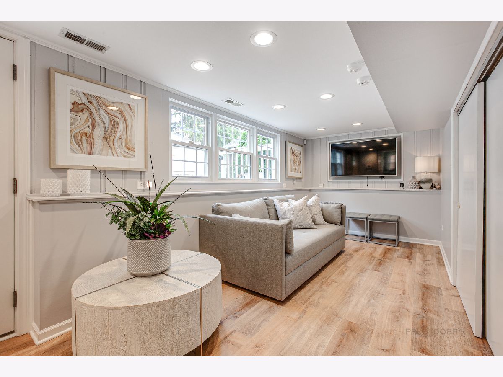
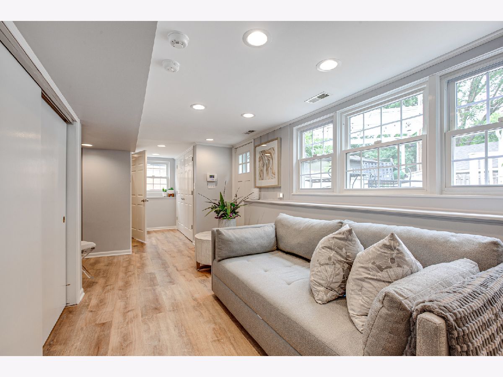
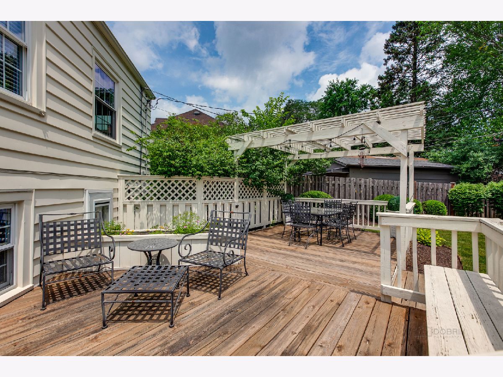
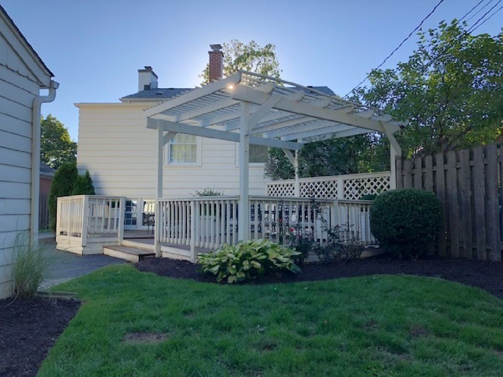
Room Specifics
Total Bedrooms: 4
Bedrooms Above Ground: 4
Bedrooms Below Ground: 0
Dimensions: —
Floor Type: Hardwood
Dimensions: —
Floor Type: Hardwood
Dimensions: —
Floor Type: Carpet
Full Bathrooms: 2
Bathroom Amenities: —
Bathroom in Basement: 0
Rooms: No additional rooms
Basement Description: Finished
Other Specifics
| 2 | |
| Concrete Perimeter | |
| Asphalt | |
| — | |
| — | |
| 50X123 | |
| Unfinished | |
| None | |
| Hardwood Floors, Wood Laminate Floors | |
| Range, Microwave, Dishwasher, Refrigerator, Washer, Dryer, Disposal, Stainless Steel Appliance(s), Wine Refrigerator | |
| Not in DB | |
| Park, Curbs, Sidewalks, Street Lights, Street Paved | |
| — | |
| — | |
| Wood Burning |
Tax History
| Year | Property Taxes |
|---|---|
| 2015 | $7,526 |
| 2018 | $8,346 |
| 2021 | $11,222 |
Contact Agent
Nearby Similar Homes
Nearby Sold Comparables
Contact Agent
Listing Provided By
BrightLeaf Realty LLC








