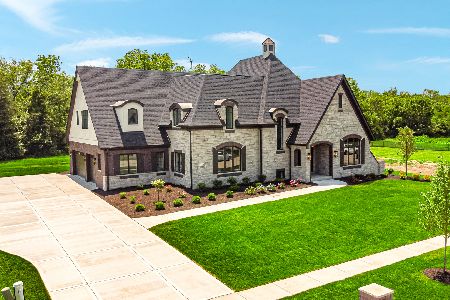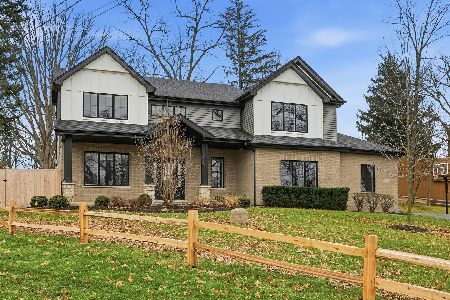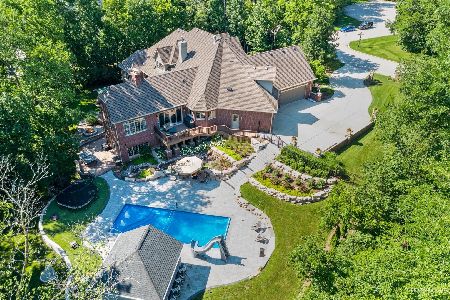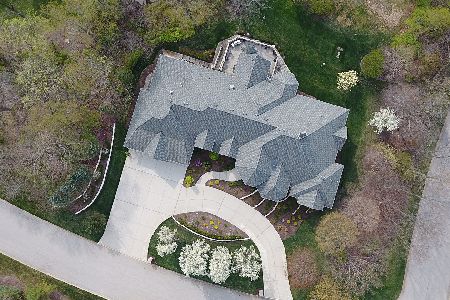531 Chatfield Road, New Lenox, Illinois 60451
$660,000
|
Sold
|
|
| Status: | Closed |
| Sqft: | 4,565 |
| Cost/Sqft: | $153 |
| Beds: | 4 |
| Baths: | 5 |
| Year Built: | 2006 |
| Property Taxes: | $20,226 |
| Days On Market: | 2708 |
| Lot Size: | 1,50 |
Description
Outstanding construction, great architectural design on this 4 bedrm, 5 bath home nestled on 1.5 acres in Chartwell Downs. Spacious gourmet kitchen, high end built-in appliances, (Wolfe & Sub-Zero) custom cabinetry, over-sized island with breakfast bar & honed granite top. Ten foot ceilings, eight foot solid core doors, crown molding, wood beams, hardwood flooring or porcelain tile throughout! Four en-suite bedrooms with walk-in closets & custom closet organizers. The master bath is spa like, complete with dual head shower, body sprays. A hearth room, library, as well as two offices can be found on the main floor, or convert one to a formal dining room or with the main floor full bath, convert one to a bedroom! Basement & all en-suite bathrooms have radiant heat. Wired as a "smart home". Four car garage with flexicore construction. Lookout basement with 10'ceiling. 17 acres of forest preserve is just beyond your back yard. No expense was spared when this custom home was constructed!
Property Specifics
| Single Family | |
| — | |
| Traditional | |
| 2006 | |
| Full,English | |
| CUSTOM TWO-STORY | |
| Yes | |
| 1.5 |
| Will | |
| Chartwell Downs | |
| 100 / Voluntary | |
| Other | |
| Private Well | |
| Septic-Mechanical | |
| 10065875 | |
| 1508142010180000 |
Nearby Schools
| NAME: | DISTRICT: | DISTANCE: | |
|---|---|---|---|
|
Grade School
Spencer Crossing Elementary Scho |
122 | — | |
|
Middle School
Alex M Martino Junior High Schoo |
122 | Not in DB | |
|
High School
Lincoln-way Central High School |
210 | Not in DB | |
|
Alternate Elementary School
Spencer Point Elementary School |
— | Not in DB | |
Property History
| DATE: | EVENT: | PRICE: | SOURCE: |
|---|---|---|---|
| 10 Oct, 2018 | Sold | $660,000 | MRED MLS |
| 10 Sep, 2018 | Under contract | $699,900 | MRED MLS |
| 29 Aug, 2018 | Listed for sale | $699,900 | MRED MLS |
Room Specifics
Total Bedrooms: 4
Bedrooms Above Ground: 4
Bedrooms Below Ground: 0
Dimensions: —
Floor Type: Hardwood
Dimensions: —
Floor Type: Hardwood
Dimensions: —
Floor Type: Hardwood
Full Bathrooms: 5
Bathroom Amenities: Whirlpool,Separate Shower,Double Sink,Full Body Spray Shower,Double Shower
Bathroom in Basement: 0
Rooms: Eating Area,Office,Study,Library,Bonus Room,Mud Room,Game Room,Recreation Room
Basement Description: Unfinished,Exterior Access,Bathroom Rough-In
Other Specifics
| 4 | |
| Concrete Perimeter | |
| Concrete,Side Drive | |
| Patio, Storms/Screens, Outdoor Fireplace | |
| Wooded | |
| 186X341X181X389 | |
| Full,Interior Stair,Unfinished | |
| Full | |
| Vaulted/Cathedral Ceilings, Hardwood Floors, Heated Floors, Second Floor Laundry, First Floor Full Bath | |
| Range, Microwave, Dishwasher, High End Refrigerator, Freezer, Washer, Dryer, Range Hood | |
| Not in DB | |
| Street Lights, Street Paved | |
| — | |
| — | |
| Wood Burning, Gas Starter |
Tax History
| Year | Property Taxes |
|---|---|
| 2018 | $20,226 |
Contact Agent
Nearby Similar Homes
Nearby Sold Comparables
Contact Agent
Listing Provided By
New Directions Realty Center Inc.











