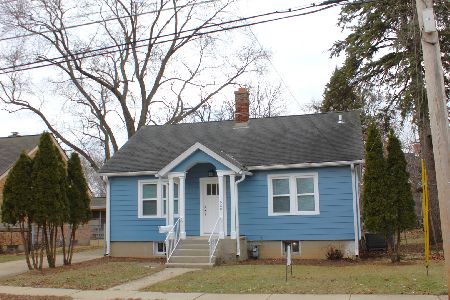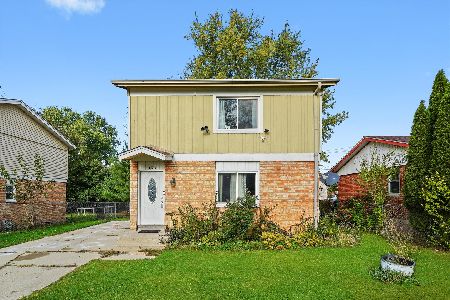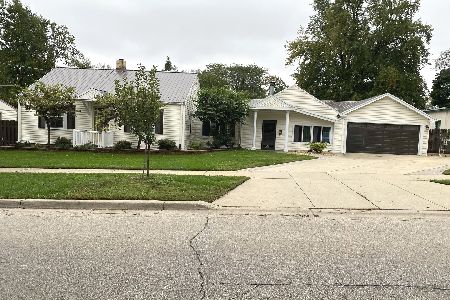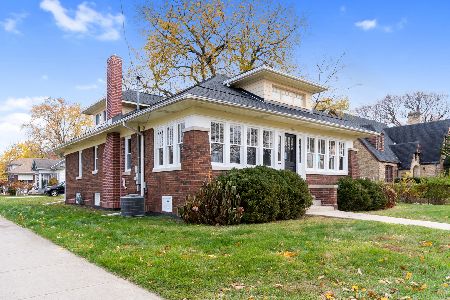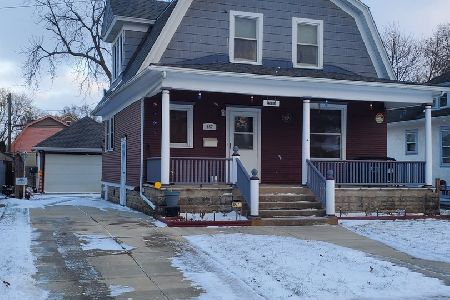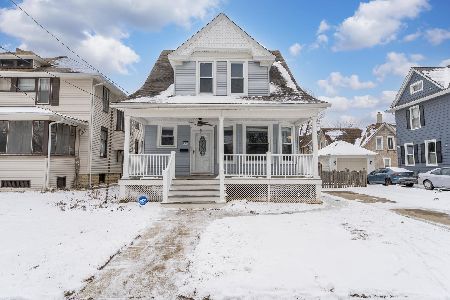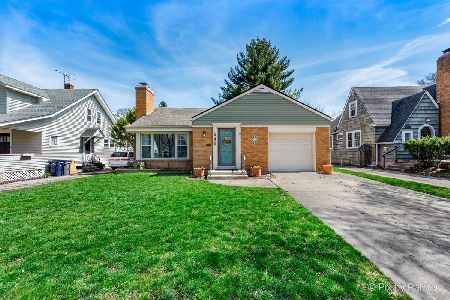531 Cookane Avenue, Elgin, Illinois 60120
$276,000
|
Sold
|
|
| Status: | Closed |
| Sqft: | 1,500 |
| Cost/Sqft: | $170 |
| Beds: | 3 |
| Baths: | 2 |
| Year Built: | 1939 |
| Property Taxes: | $5,590 |
| Days On Market: | 1371 |
| Lot Size: | 0,15 |
Description
Calling Highest and Best by Thursday, April 28 by 5:00pm. Just back up the moving truck! This lovingly maintained 3 bedroom, 2 bath Cape Cod home is definitely move-in ready. From the front door you step into the foyer where you are immediately greeted with warm hardwood flooring that flows through out the first floor and charming soft archways that highlight the dining room and living room spaces. Impressive newly updated kitchen with white quartz countertop, subway tile backsplash, ceramic flooring, dark espresso cabinets with rod pulls and stainless steel appliances offers the perfect cooking triangle for your culinary needs. Also on the first floor there are two bedrooms with walk-in closets, and a full updated bathroom with 'marble like' tile. Upstairs is a large master bedroom that leads to a walk-in attic with ample storage. The finished basement presents separate laundry room with sink, space that could be used as an office, full bath, storage with decorative barn door and plenty of carpeted space for hosting game night with friends or cozy movie nights. Home has newer windows throughout, new A/C and furnace 2020, fenced in yard, radon Mitigation with fan 2018, 2.5 garage, and shed. Conveniently located near Rt. 20 and Hoff Elementary. This home won't last long, Schedule a showing today!
Property Specifics
| Single Family | |
| — | |
| — | |
| 1939 | |
| — | |
| — | |
| No | |
| 0.15 |
| Cook | |
| — | |
| 0 / Not Applicable | |
| — | |
| — | |
| — | |
| 11384422 | |
| 06191120070000 |
Nearby Schools
| NAME: | DISTRICT: | DISTANCE: | |
|---|---|---|---|
|
Grade School
Huff Elementary School |
46 | — | |
|
Middle School
Ellis Middle School |
46 | Not in DB | |
|
High School
Elgin High School |
46 | Not in DB | |
Property History
| DATE: | EVENT: | PRICE: | SOURCE: |
|---|---|---|---|
| 30 Apr, 2018 | Sold | $180,000 | MRED MLS |
| 15 Mar, 2018 | Under contract | $182,900 | MRED MLS |
| 13 Mar, 2018 | Listed for sale | $182,900 | MRED MLS |
| 8 Jun, 2022 | Sold | $276,000 | MRED MLS |
| 6 May, 2022 | Under contract | $254,900 | MRED MLS |
| 25 Apr, 2022 | Listed for sale | $254,900 | MRED MLS |
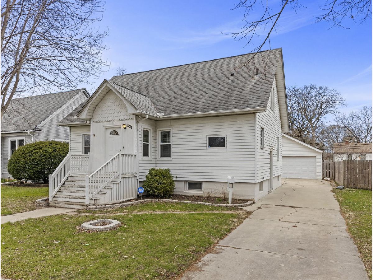
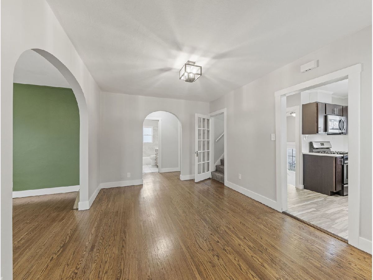
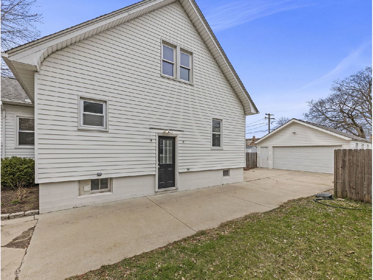
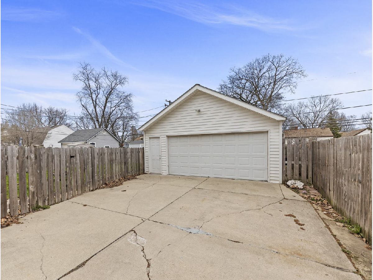
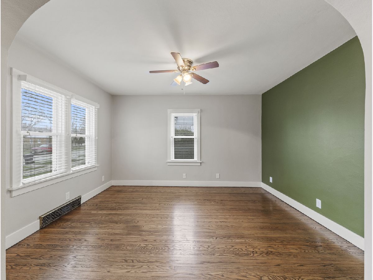
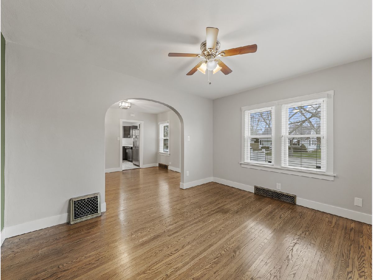
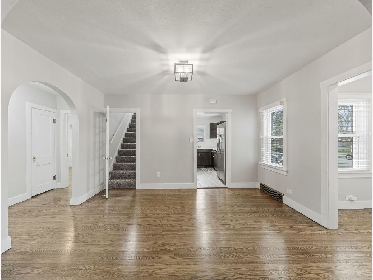
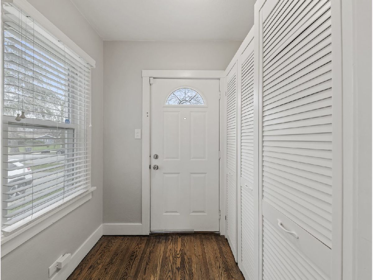
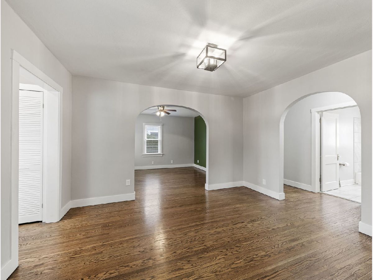
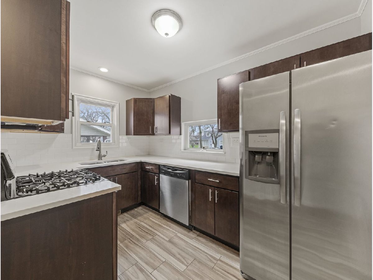
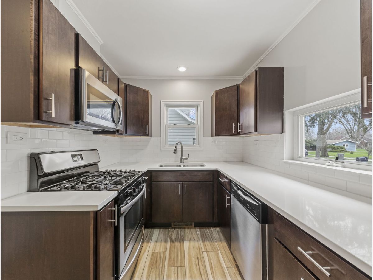
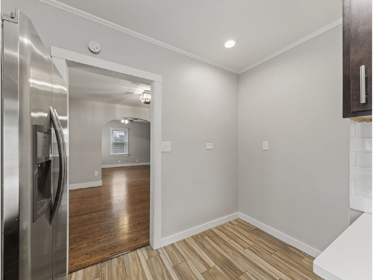
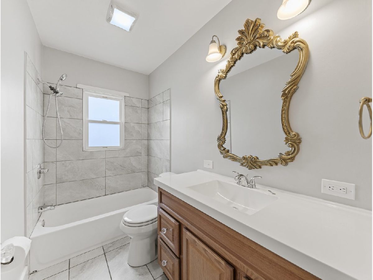
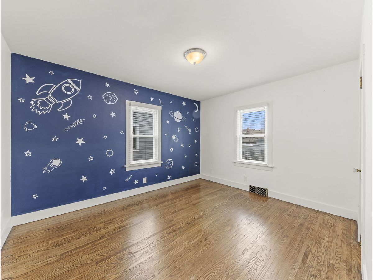
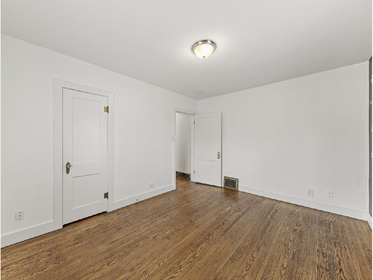
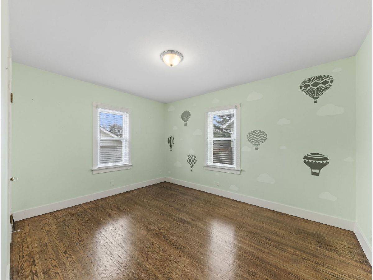
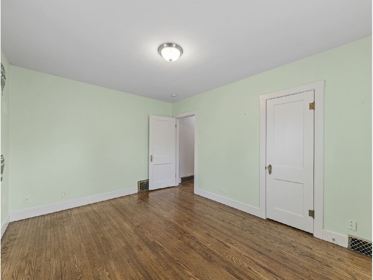
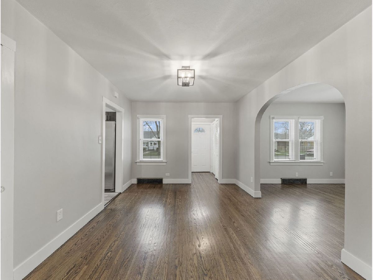
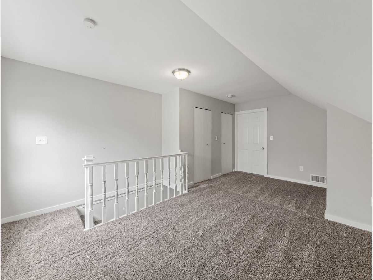
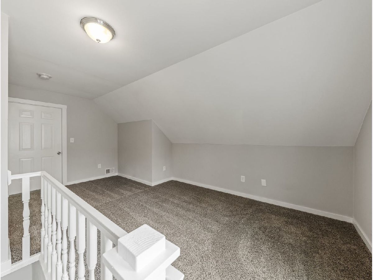
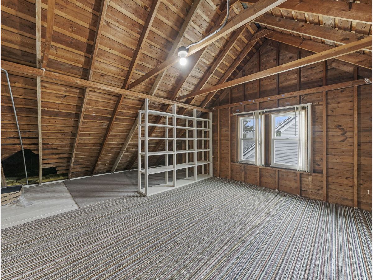
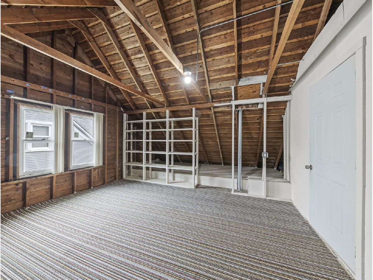
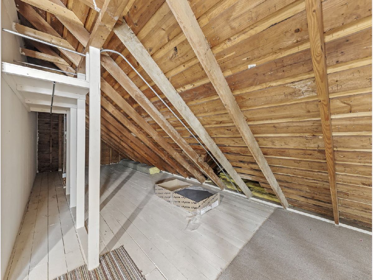
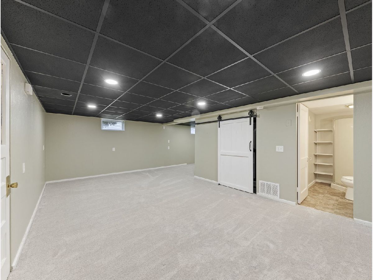
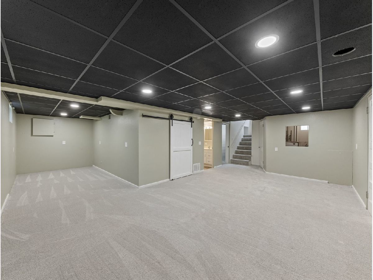
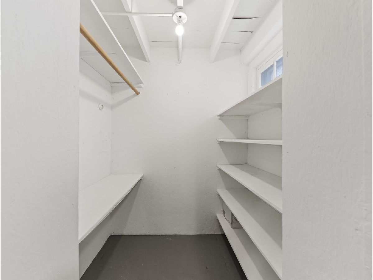
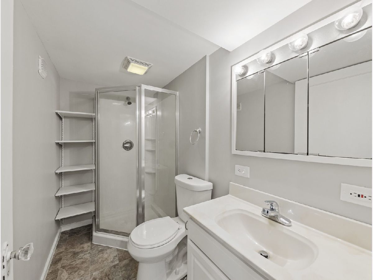
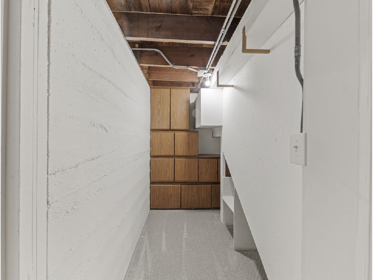
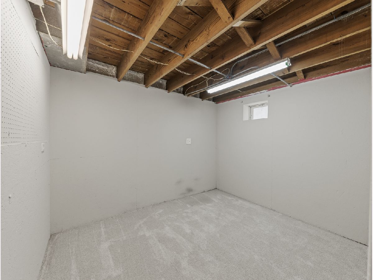
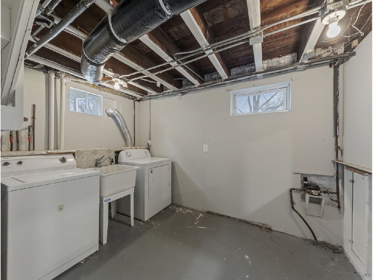
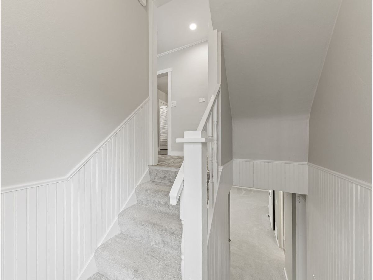
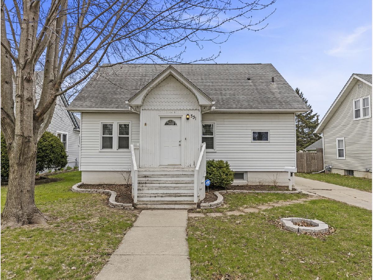
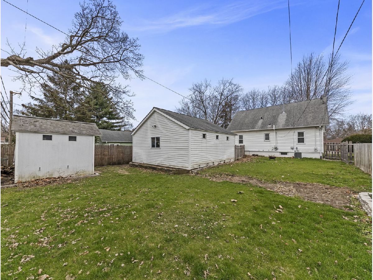
Room Specifics
Total Bedrooms: 3
Bedrooms Above Ground: 3
Bedrooms Below Ground: 0
Dimensions: —
Floor Type: —
Dimensions: —
Floor Type: —
Full Bathrooms: 2
Bathroom Amenities: —
Bathroom in Basement: 1
Rooms: —
Basement Description: Partially Finished
Other Specifics
| 2.5 | |
| — | |
| Concrete | |
| — | |
| — | |
| 50X136 | |
| Full,Unfinished | |
| — | |
| — | |
| — | |
| Not in DB | |
| — | |
| — | |
| — | |
| — |
Tax History
| Year | Property Taxes |
|---|---|
| 2018 | $3,966 |
| 2022 | $5,590 |
Contact Agent
Nearby Similar Homes
Nearby Sold Comparables
Contact Agent
Listing Provided By
American Realty

