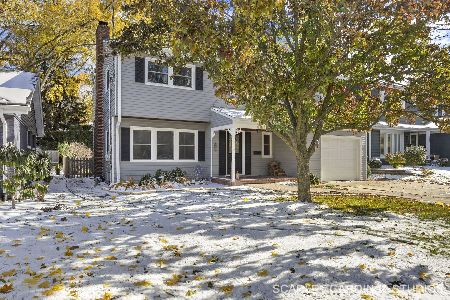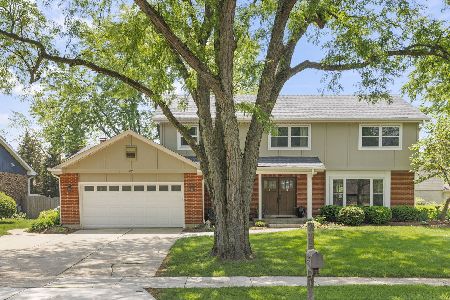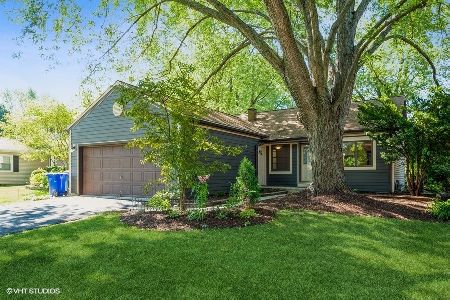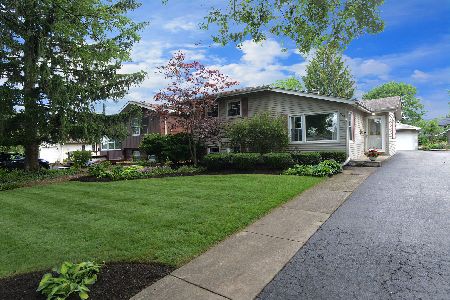531 Dawes Avenue, Glen Ellyn, Illinois 60137
$449,000
|
Sold
|
|
| Status: | Closed |
| Sqft: | 2,272 |
| Cost/Sqft: | $198 |
| Beds: | 4 |
| Baths: | 4 |
| Year Built: | 1978 |
| Property Taxes: | $10,543 |
| Days On Market: | 1789 |
| Lot Size: | 0,22 |
Description
It's all here....CONDITION... LOCATION....and SCHOOLS~ Updated kitchen and baths~ Furnace replaced in 2014~ Central air 2020, Roof, gutters, soffits and siding 2016~ Hardwood floors refinished in 2020~ 2 water-heaters one replaced in 2020 and one in 2015~ Sump pump and back-up replaced 2020~ Brand new carpeting on 2nd floor~ Sunroom Addition~ Finished basement with full bath and 2 additional rooms ~ Fenced yard~ Top rated schools...Park View Elementary... Glen Crest Junior High...and Award Winning Glenbard South~ Close to 355 & 88~ Come See
Property Specifics
| Single Family | |
| — | |
| Colonial | |
| 1978 | |
| Full | |
| — | |
| No | |
| 0.22 |
| Du Page | |
| Village Links | |
| 0 / Not Applicable | |
| None | |
| Lake Michigan | |
| Public Sewer | |
| 10973211 | |
| 0523122045 |
Nearby Schools
| NAME: | DISTRICT: | DISTANCE: | |
|---|---|---|---|
|
Grade School
Park View Elementary School |
89 | — | |
|
Middle School
Glen Crest Middle School |
89 | Not in DB | |
|
High School
Glenbard South High School |
87 | Not in DB | |
Property History
| DATE: | EVENT: | PRICE: | SOURCE: |
|---|---|---|---|
| 11 Mar, 2014 | Sold | $390,500 | MRED MLS |
| 27 Jan, 2014 | Under contract | $399,900 | MRED MLS |
| 5 Jan, 2014 | Listed for sale | $399,900 | MRED MLS |
| 23 Feb, 2021 | Sold | $449,000 | MRED MLS |
| 18 Jan, 2021 | Under contract | $449,000 | MRED MLS |
| 18 Jan, 2021 | Listed for sale | $449,000 | MRED MLS |
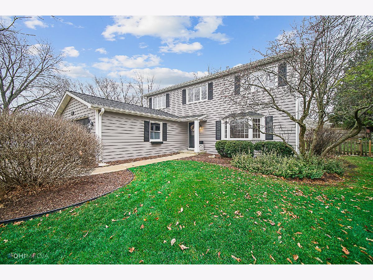
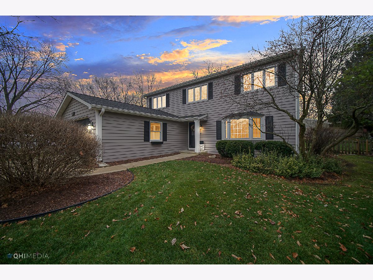
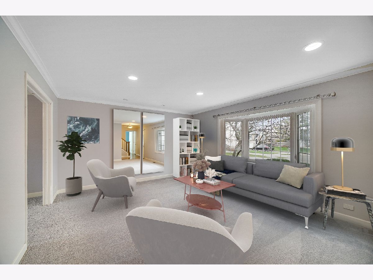
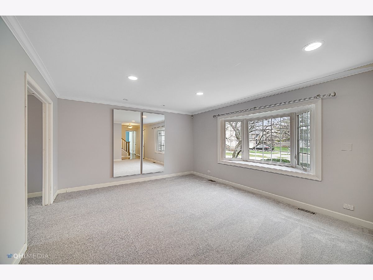
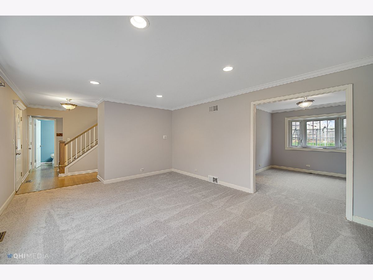
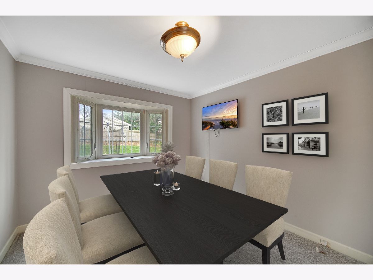
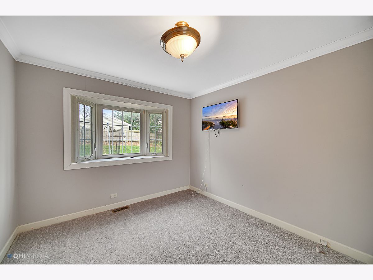
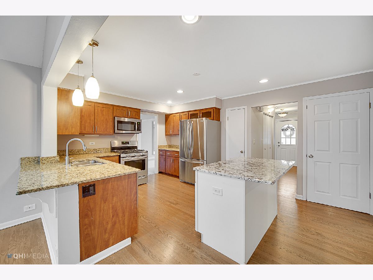
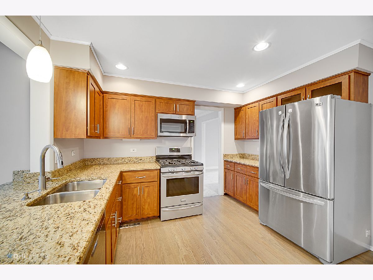
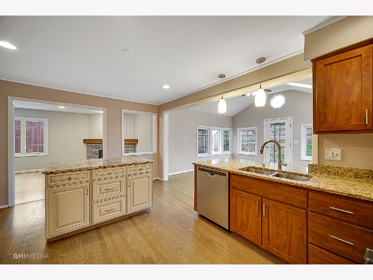
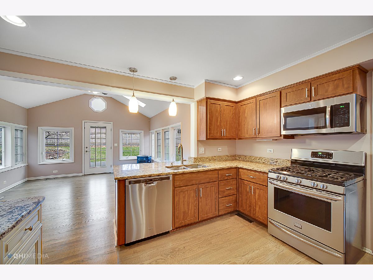
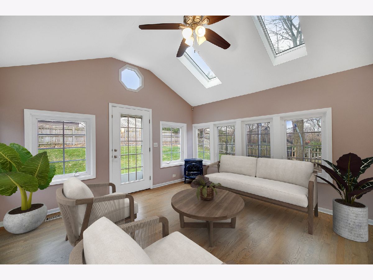
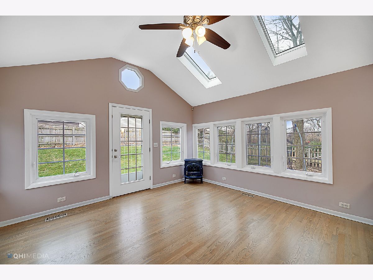
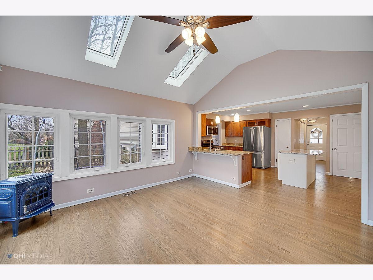
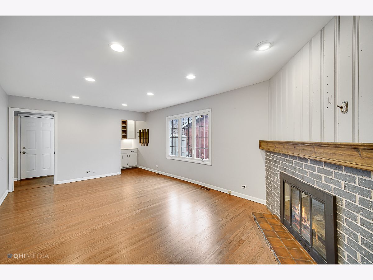
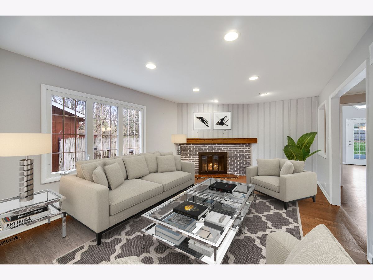
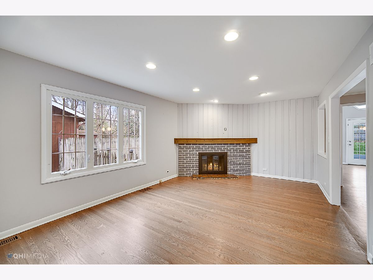
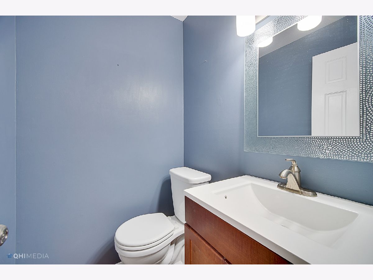
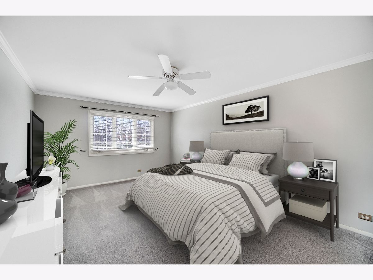
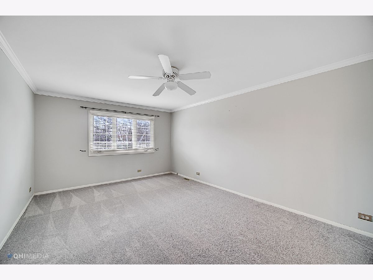
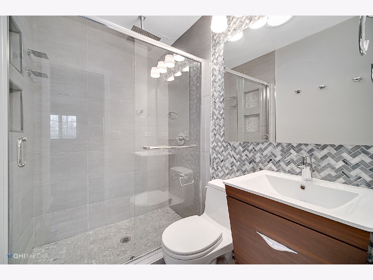
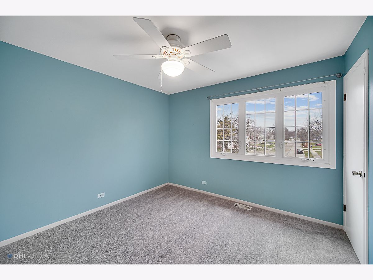
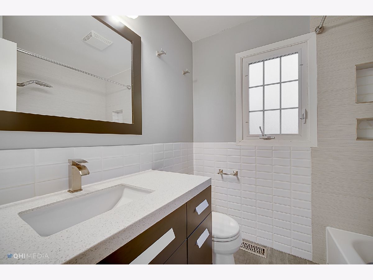
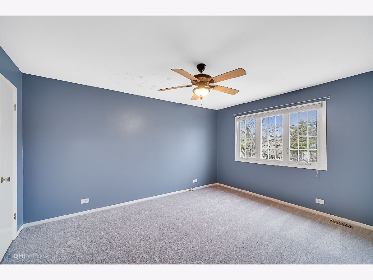
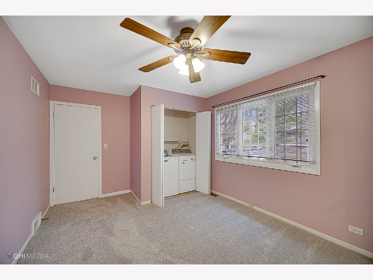
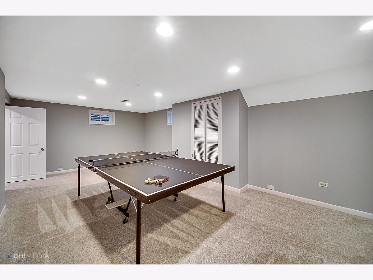
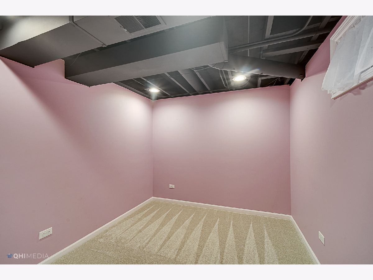
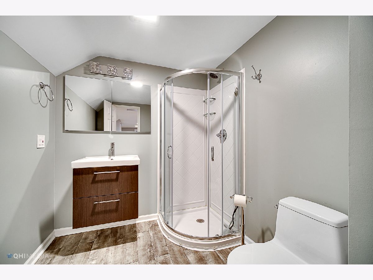
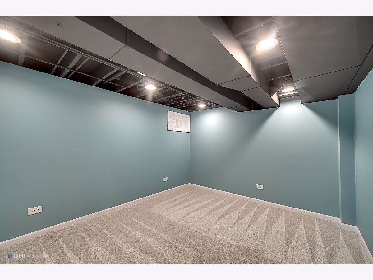
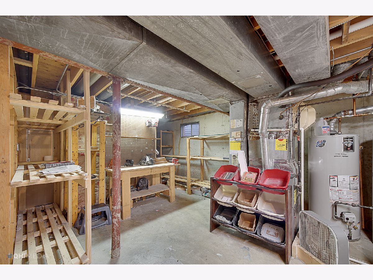
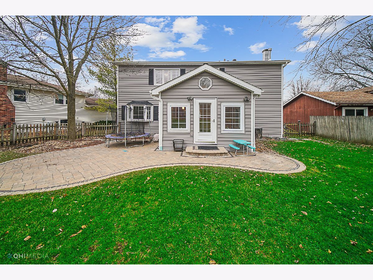
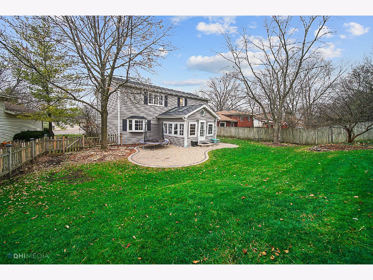
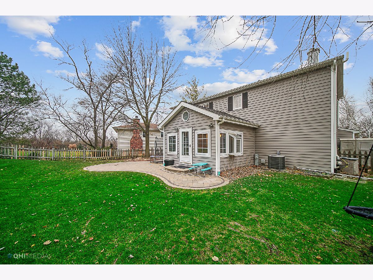
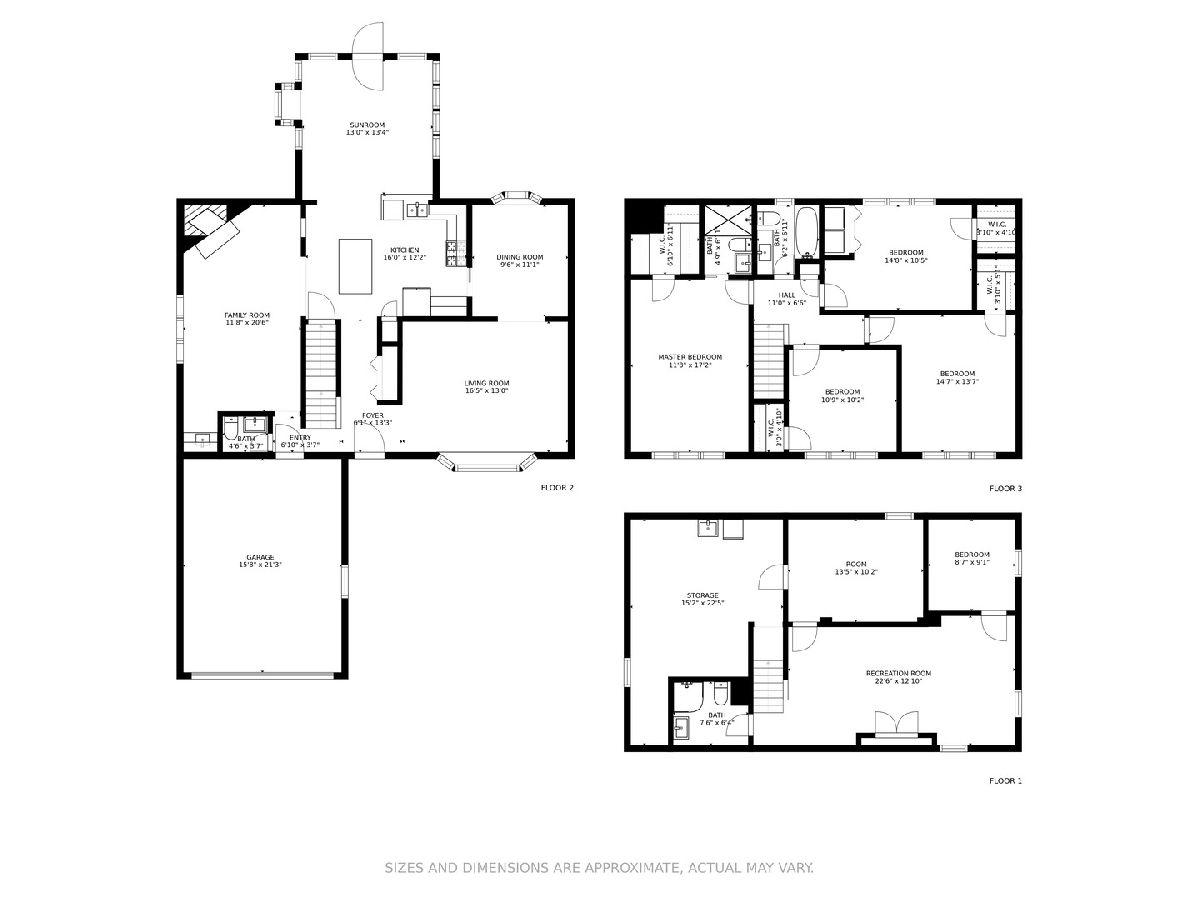
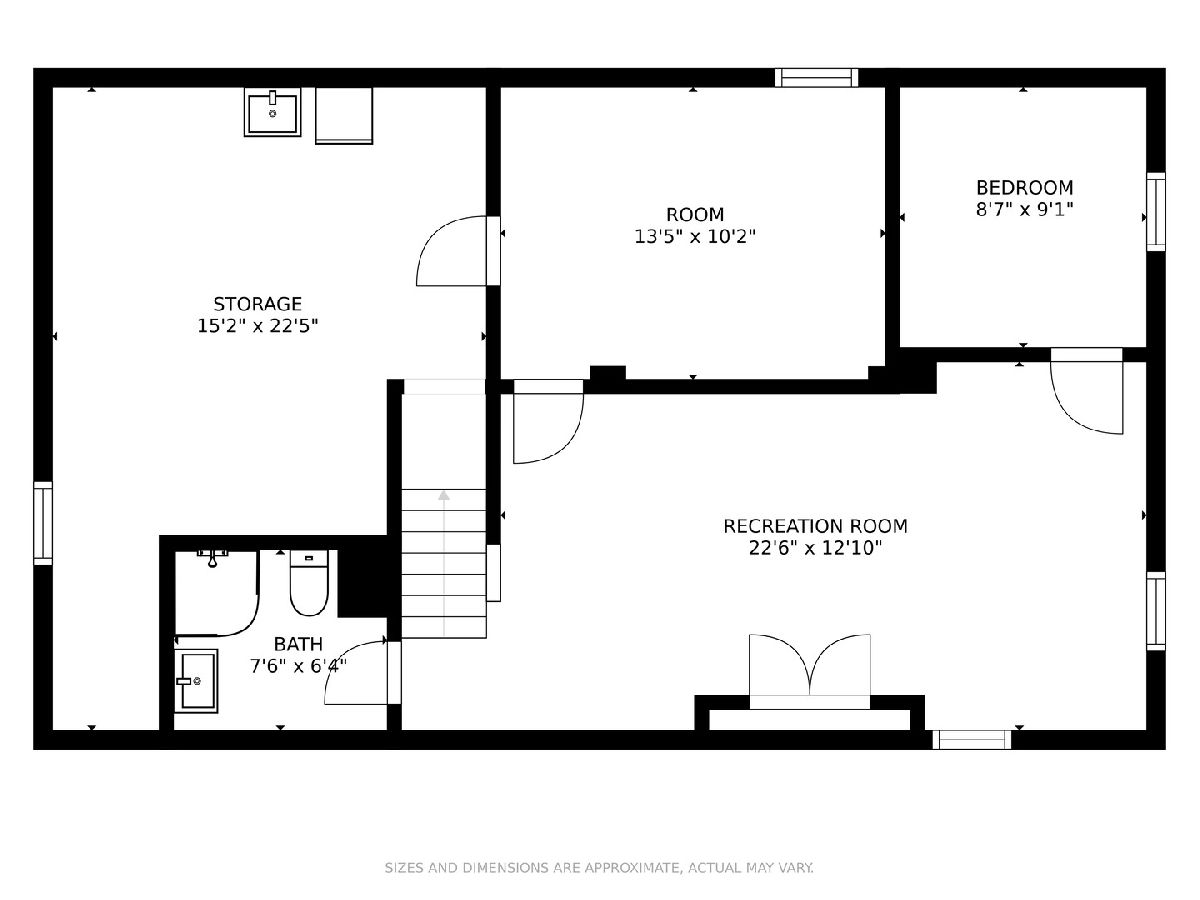
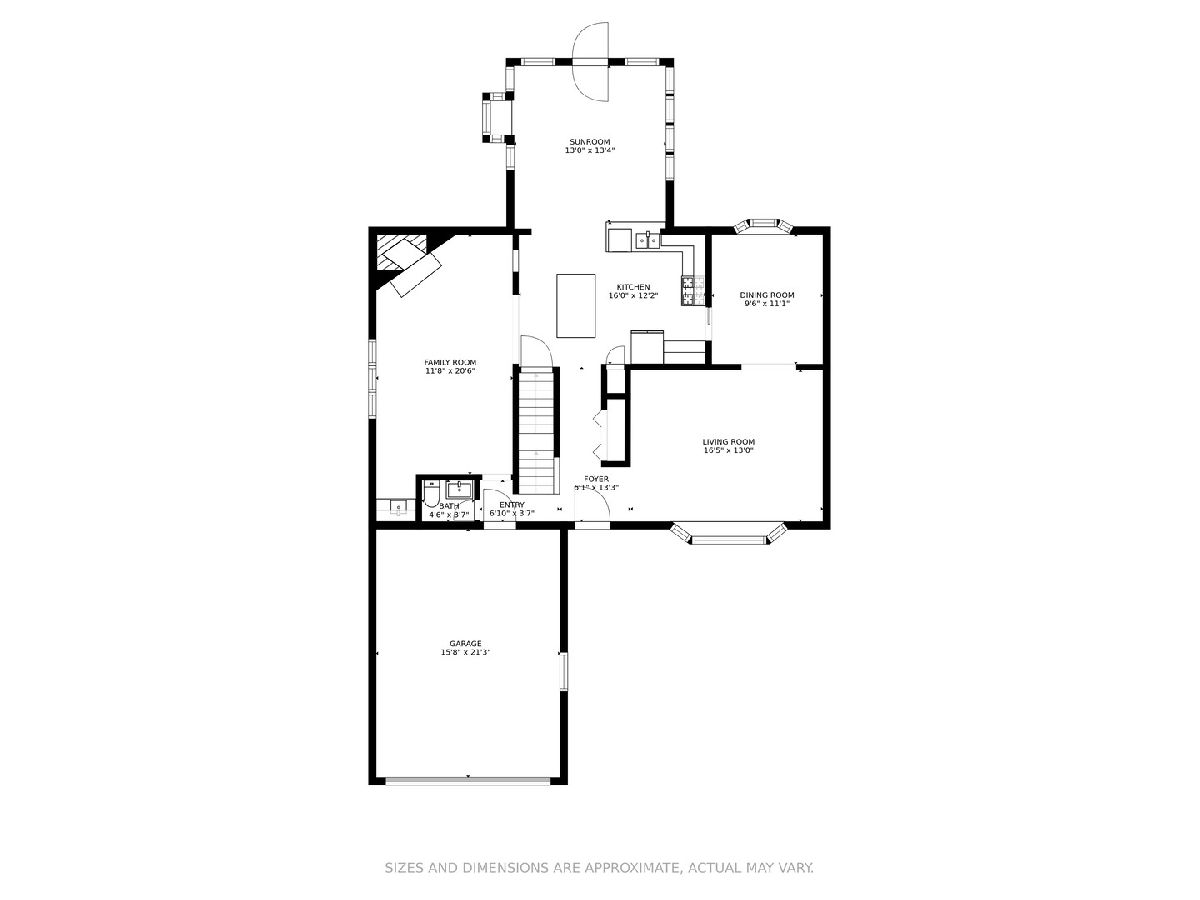
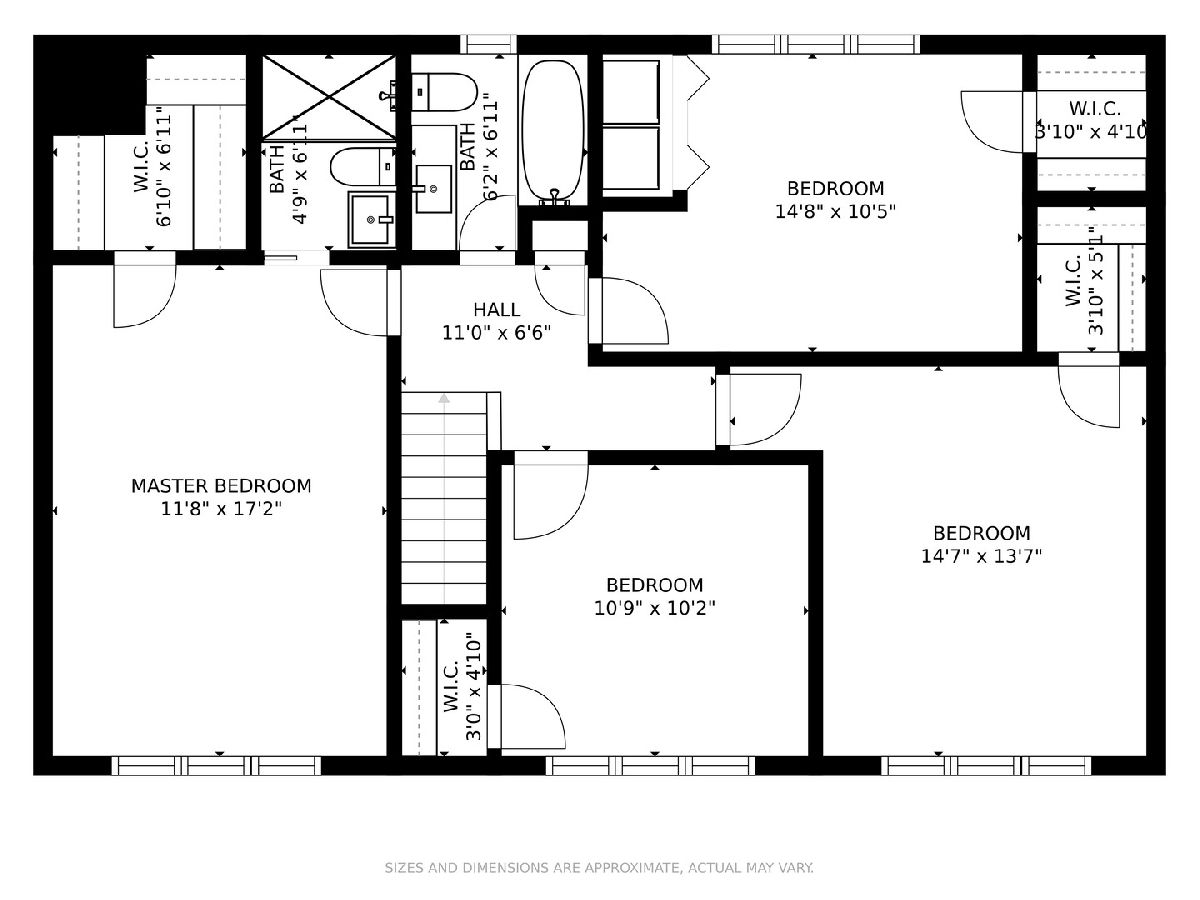
Room Specifics
Total Bedrooms: 6
Bedrooms Above Ground: 4
Bedrooms Below Ground: 2
Dimensions: —
Floor Type: Carpet
Dimensions: —
Floor Type: Carpet
Dimensions: —
Floor Type: Carpet
Dimensions: —
Floor Type: —
Dimensions: —
Floor Type: —
Full Bathrooms: 4
Bathroom Amenities: —
Bathroom in Basement: 0
Rooms: Heated Sun Room,Recreation Room,Bedroom 5,Bedroom 6,Storage
Basement Description: Partially Finished
Other Specifics
| 2 | |
| Concrete Perimeter | |
| — | |
| Deck | |
| Cul-De-Sac | |
| 43X150X80X142 | |
| — | |
| Full | |
| Bar-Wet, Hardwood Floors, Second Floor Laundry, Built-in Features, Walk-In Closet(s), Open Floorplan | |
| Range, Microwave, Dishwasher, Refrigerator, Washer, Dryer | |
| Not in DB | |
| Park | |
| — | |
| — | |
| — |
Tax History
| Year | Property Taxes |
|---|---|
| 2014 | $8,787 |
| 2021 | $10,543 |
Contact Agent
Nearby Similar Homes
Nearby Sold Comparables
Contact Agent
Listing Provided By
RE/MAX Premier


