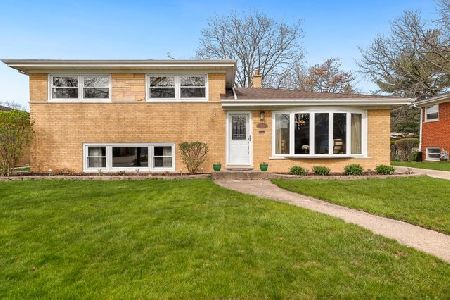531 Evanston Avenue, Arlington Heights, Illinois 60004
$420,000
|
Sold
|
|
| Status: | Closed |
| Sqft: | 2,132 |
| Cost/Sqft: | $199 |
| Beds: | 5 |
| Baths: | 3 |
| Year Built: | 1960 |
| Property Taxes: | $9,932 |
| Days On Market: | 2998 |
| Lot Size: | 0,21 |
Description
Nice all brick split level home with 5 BR's 3 full bath's, and finshd bsmt in Prospect HS! Great schools! Big spacious home with 4000 SF finished living space! Gleaming hardwood floors 2nd level! Master BR suite with room to expand! Enjoy your coffee on the Balcony off the MBR suite! Expansive balcony extends from MBR to 2nd BR! Ideal for a very large MBR suite! Lower level family room, 5th BR and play room! Relax by the wood burning fireplace in the family room! Finshd bsmt with bar for entertaining and office/exercise room. The possibilities are endless in this great home! Perfect size nice backyard with concrete patio and in ground planters. Close to downtown shopping, restaurants, train and area parks! Solid construction in this home! Home sold "AS IS" because trustee is seller. Stop by and take a look today!
Property Specifics
| Single Family | |
| — | |
| Tri-Level | |
| 1960 | |
| Partial | |
| — | |
| No | |
| 0.21 |
| Cook | |
| — | |
| 0 / Not Applicable | |
| None | |
| Lake Michigan | |
| Public Sewer | |
| 09790920 | |
| 03332150070000 |
Nearby Schools
| NAME: | DISTRICT: | DISTANCE: | |
|---|---|---|---|
|
Grade School
Windsor Elementary School |
25 | — | |
|
Middle School
South Middle School |
25 | Not in DB | |
|
High School
Prospect High School |
214 | Not in DB | |
Property History
| DATE: | EVENT: | PRICE: | SOURCE: |
|---|---|---|---|
| 30 Jan, 2018 | Sold | $420,000 | MRED MLS |
| 14 Nov, 2017 | Under contract | $425,000 | MRED MLS |
| 1 Nov, 2017 | Listed for sale | $425,000 | MRED MLS |
Room Specifics
Total Bedrooms: 5
Bedrooms Above Ground: 5
Bedrooms Below Ground: 0
Dimensions: —
Floor Type: Hardwood
Dimensions: —
Floor Type: Hardwood
Dimensions: —
Floor Type: Hardwood
Dimensions: —
Floor Type: —
Full Bathrooms: 3
Bathroom Amenities: —
Bathroom in Basement: 1
Rooms: Breakfast Room,Pantry,Bedroom 5,Recreation Room,Office,Play Room
Basement Description: Finished
Other Specifics
| 2 | |
| — | |
| Concrete | |
| Balcony, Patio | |
| — | |
| 132X68 | |
| — | |
| Full | |
| Skylight(s), Bar-Dry, Hardwood Floors | |
| Washer, Dryer, Cooktop, Built-In Oven, Range Hood | |
| Not in DB | |
| Sidewalks, Street Lights, Street Paved | |
| — | |
| — | |
| Wood Burning |
Tax History
| Year | Property Taxes |
|---|---|
| 2018 | $9,932 |
Contact Agent
Nearby Similar Homes
Nearby Sold Comparables
Contact Agent
Listing Provided By
Homesmart Connect LLC








