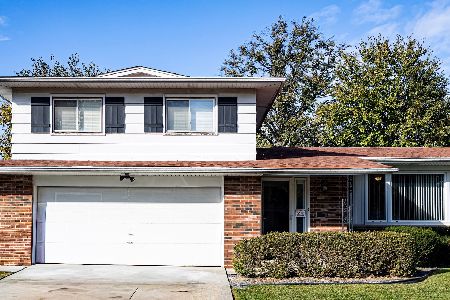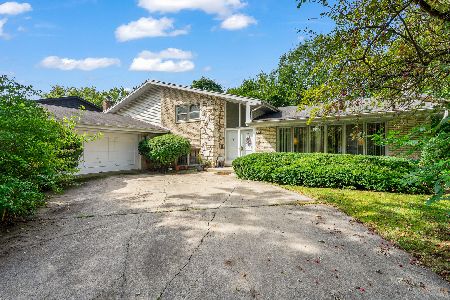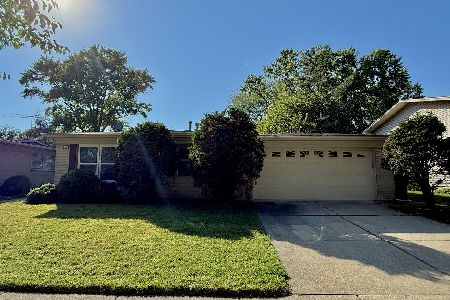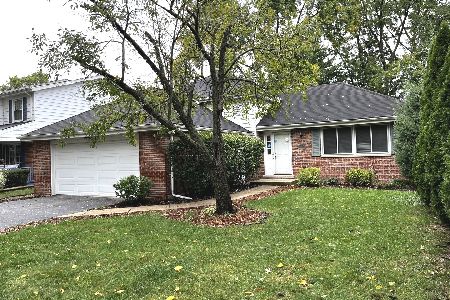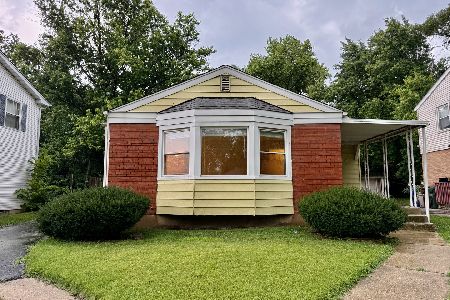531 Illinois Avenue, Glenwood, Illinois 60425
$238,000
|
Sold
|
|
| Status: | Closed |
| Sqft: | 2,217 |
| Cost/Sqft: | $103 |
| Beds: | 4 |
| Baths: | 3 |
| Year Built: | 1966 |
| Property Taxes: | $7,053 |
| Days On Market: | 1954 |
| Lot Size: | 0,18 |
Description
Beautifully maintained and updated 4 bedroom 2 1/2 bath house with attached 2 1/2 car garage in the Homewood-Flosssmoor school district. Very nice yard with raised deck connected to the kitchen, garden beds, custom outdoor pizza oven included. Excellent layout for entertaining and guests. Main level has a large open living room with formal dining area, terrific updated kitchen with granite and stainless steel appliances. Three generous bedrooms and two updated baths on the upper level, including master suite. The lower level has a family room with gas fireplace, bedroom and upated bath with custom concrete sink, generous laundry room with washer/dryer included, and an attached 2 1/2 garage with great storage space. This house has terrific features and is very reasonably priced to sell. Roof 2019. Windows circa 2002. Brand new carpets and padding. Jenn-aire refrigerator, Fisher & Paykel gas cooktop, double Maytag ovens, brand new Bosch dishwasher. Lot dimensions and room dimensions and square footage are estimates (buyer to verify).
Property Specifics
| Single Family | |
| — | |
| — | |
| 1966 | |
| None | |
| — | |
| No | |
| 0.18 |
| Cook | |
| — | |
| — / Not Applicable | |
| None | |
| Lake Michigan | |
| Public Sewer | |
| 10885109 | |
| 32052230190000 |
Nearby Schools
| NAME: | DISTRICT: | DISTANCE: | |
|---|---|---|---|
|
High School
Homewood-flossmoor High School |
233 | Not in DB | |
Property History
| DATE: | EVENT: | PRICE: | SOURCE: |
|---|---|---|---|
| 4 Dec, 2020 | Sold | $238,000 | MRED MLS |
| 23 Oct, 2020 | Under contract | $229,000 | MRED MLS |
| 28 Sep, 2020 | Listed for sale | $229,000 | MRED MLS |

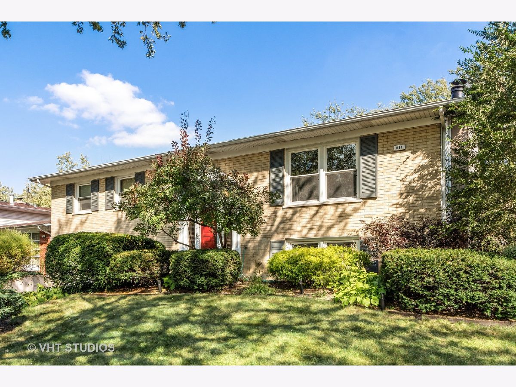
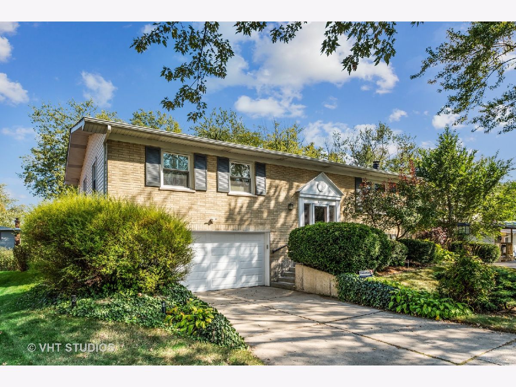
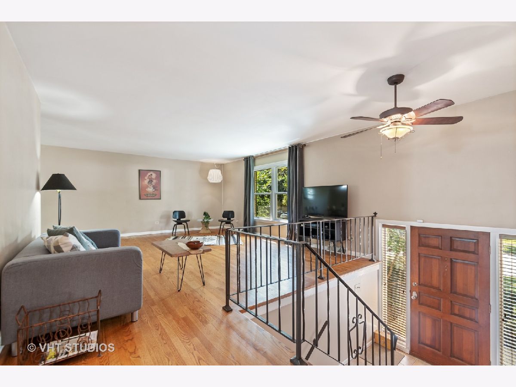
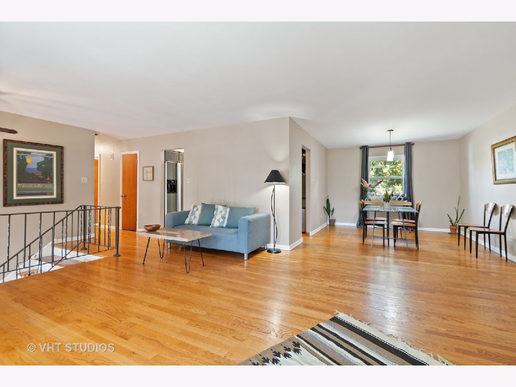
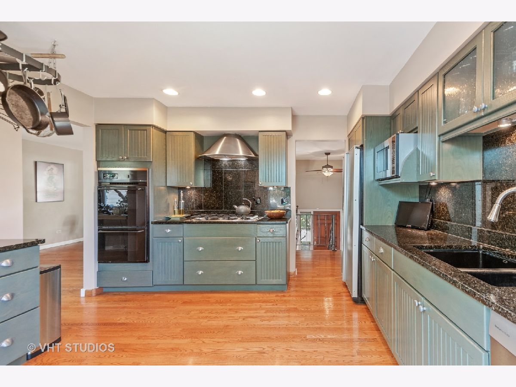
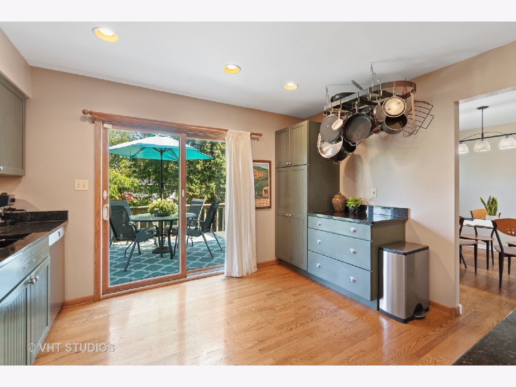
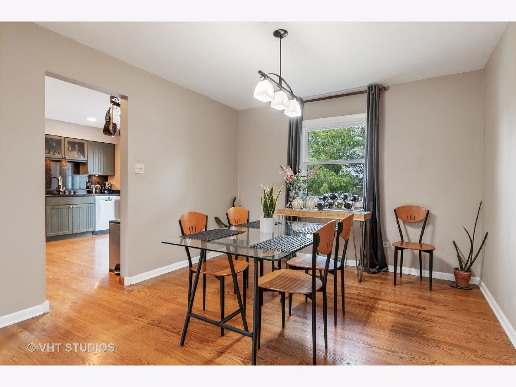
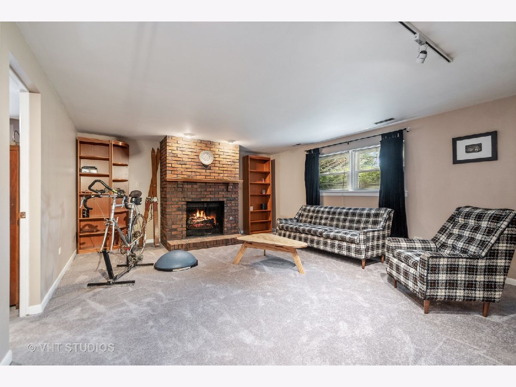
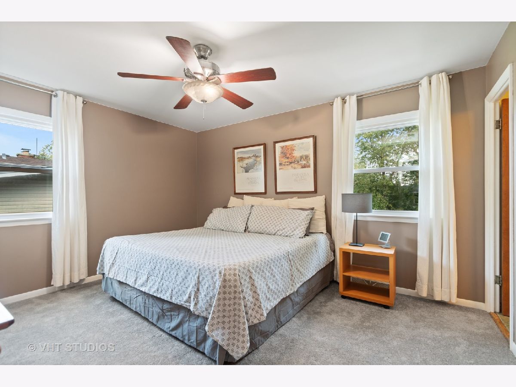
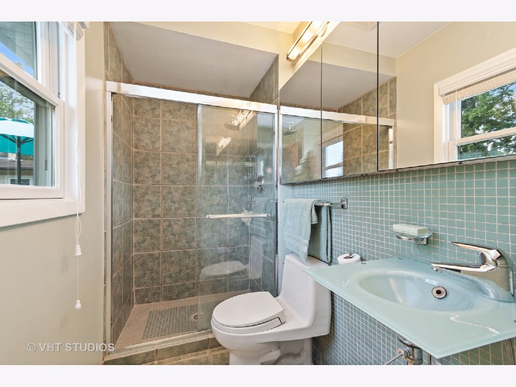
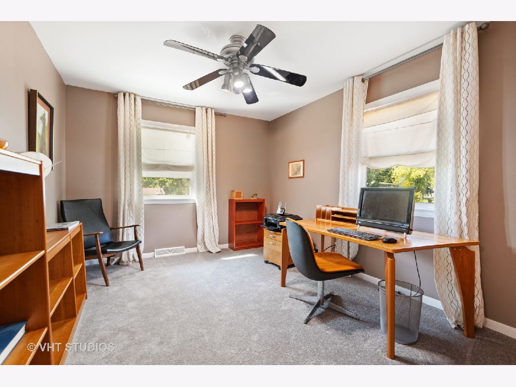
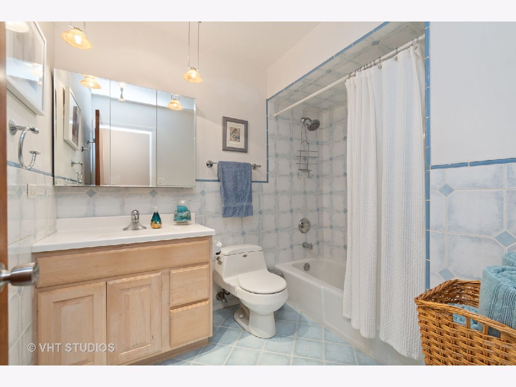
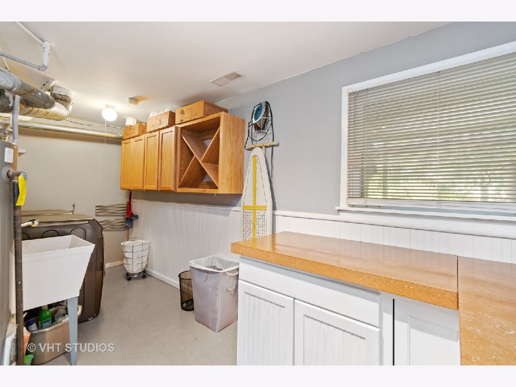
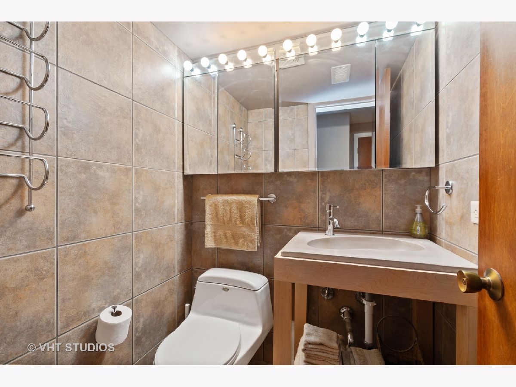
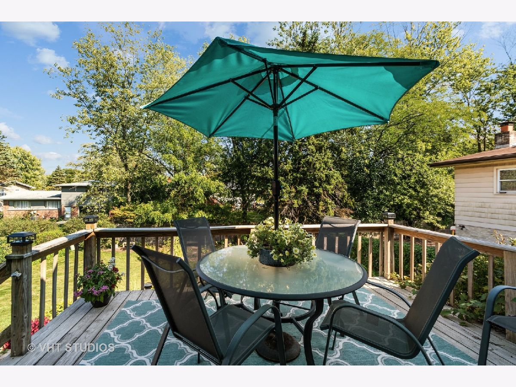
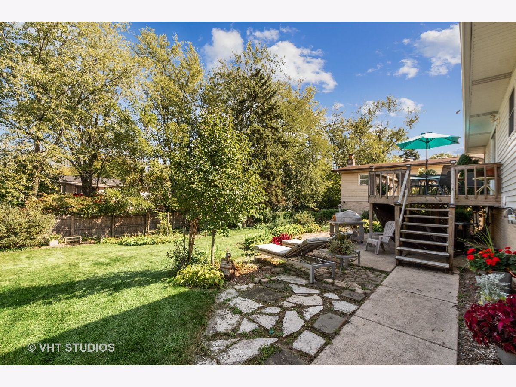
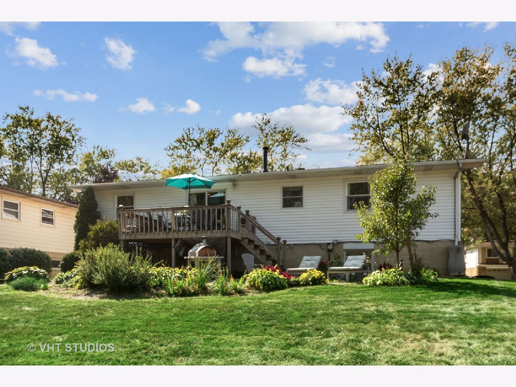
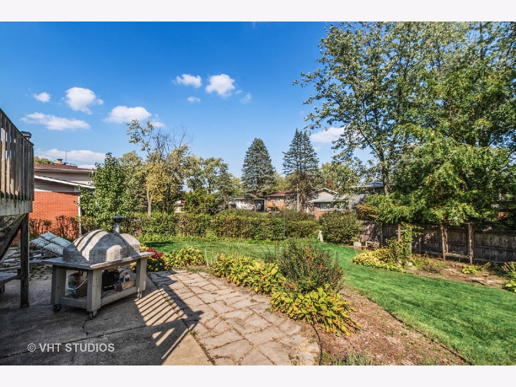
Room Specifics
Total Bedrooms: 4
Bedrooms Above Ground: 4
Bedrooms Below Ground: 0
Dimensions: —
Floor Type: —
Dimensions: —
Floor Type: —
Dimensions: —
Floor Type: —
Full Bathrooms: 3
Bathroom Amenities: —
Bathroom in Basement: 0
Rooms: Deck
Basement Description: Slab
Other Specifics
| 2 | |
| — | |
| Concrete | |
| — | |
| — | |
| 60 X 130 | |
| — | |
| Full | |
| Hardwood Floors, First Floor Bedroom, First Floor Laundry, First Floor Full Bath, Some Carpeting, Some Wood Floors, Drapes/Blinds | |
| Double Oven, Microwave, Dishwasher, High End Refrigerator, Washer, Dryer, Disposal, Cooktop, Gas Cooktop, Range Hood | |
| Not in DB | |
| — | |
| — | |
| — | |
| Gas Log |
Tax History
| Year | Property Taxes |
|---|---|
| 2020 | $7,053 |
Contact Agent
Nearby Similar Homes
Nearby Sold Comparables
Contact Agent
Listing Provided By
Baird & Warner

