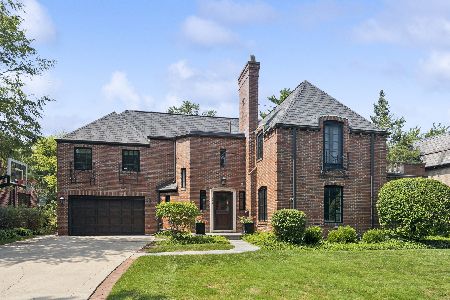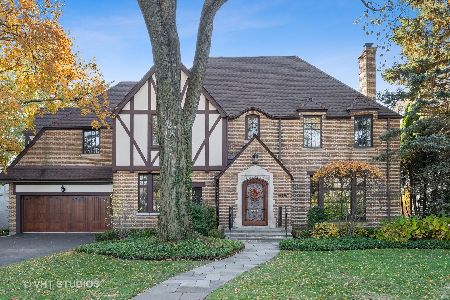531 Kenilworth Avenue, Kenilworth, Illinois 60043
$1,200,000
|
Sold
|
|
| Status: | Closed |
| Sqft: | 3,466 |
| Cost/Sqft: | $368 |
| Beds: | 4 |
| Baths: | 4 |
| Year Built: | 1928 |
| Property Taxes: | $21,477 |
| Days On Market: | 3734 |
| Lot Size: | 0,00 |
Description
A fabulous new kitchen /family room are the centerpiece of this architecturally distinctive home sited on a beautiful 80x170 lot. Subtle changes to the floor plan have created a wonderful flow into both casual and formal areas. The designer white kitchen boasts a large island, gorgeous cabinetry, counters and backsplash, top of the line appliances and amazing workspace and storage. The family room has vaulted ceiling, fireplace, built-ins and opens to the rear yard. A storybook foyer, sun-filled living room, formal dining room, walnut paneled study and new mudroom complete the first level. The second floor houses a picturesque master and 3 family bedrooms. There is a full basement and tandem garage. The train, beach, Sears School and New Trier are just minutes away!
Property Specifics
| Single Family | |
| — | |
| Traditional | |
| 1928 | |
| Full | |
| — | |
| No | |
| — |
| Cook | |
| — | |
| 0 / Not Applicable | |
| None | |
| Lake Michigan | |
| Public Sewer | |
| 09074218 | |
| 05284010210000 |
Nearby Schools
| NAME: | DISTRICT: | DISTANCE: | |
|---|---|---|---|
|
Grade School
The Joseph Sears School |
38 | — | |
|
Middle School
The Joseph Sears School |
38 | Not in DB | |
|
High School
New Trier Twp H.s. Northfield/wi |
203 | Not in DB | |
Property History
| DATE: | EVENT: | PRICE: | SOURCE: |
|---|---|---|---|
| 30 Apr, 2013 | Sold | $850,000 | MRED MLS |
| 15 Jan, 2013 | Under contract | $949,000 | MRED MLS |
| 14 Jan, 2013 | Listed for sale | $949,000 | MRED MLS |
| 6 Apr, 2016 | Sold | $1,200,000 | MRED MLS |
| 9 Nov, 2015 | Under contract | $1,275,000 | MRED MLS |
| 28 Oct, 2015 | Listed for sale | $1,275,000 | MRED MLS |
| 16 Aug, 2024 | Sold | $1,947,000 | MRED MLS |
| 27 Jul, 2024 | Under contract | $1,950,000 | MRED MLS |
| 24 Jul, 2024 | Listed for sale | $1,950,000 | MRED MLS |
Room Specifics
Total Bedrooms: 4
Bedrooms Above Ground: 4
Bedrooms Below Ground: 0
Dimensions: —
Floor Type: Hardwood
Dimensions: —
Floor Type: Hardwood
Dimensions: —
Floor Type: Hardwood
Full Bathrooms: 4
Bathroom Amenities: —
Bathroom in Basement: 0
Rooms: Library
Basement Description: Unfinished
Other Specifics
| 2 | |
| — | |
| — | |
| — | |
| — | |
| 80X170 | |
| — | |
| Full | |
| Hardwood Floors | |
| Range, Microwave, Dishwasher, High End Refrigerator, Washer, Dryer, Disposal | |
| Not in DB | |
| Sidewalks, Street Lights | |
| — | |
| — | |
| Wood Burning |
Tax History
| Year | Property Taxes |
|---|---|
| 2013 | $22,881 |
| 2016 | $21,477 |
| 2024 | $28,820 |
Contact Agent
Nearby Similar Homes
Nearby Sold Comparables
Contact Agent
Listing Provided By
Berkshire Hathaway HomeServices KoenigRubloff











