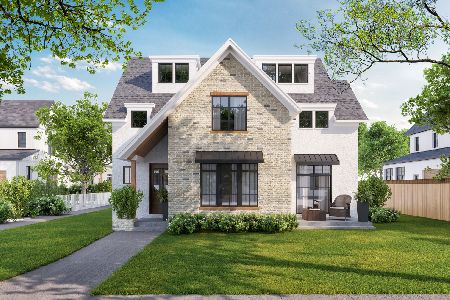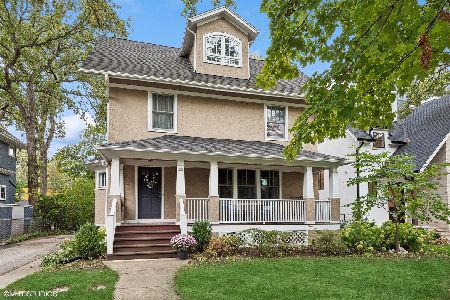531 Linden Avenue, Wilmette, Illinois 60091
$1,450,000
|
Sold
|
|
| Status: | Closed |
| Sqft: | 0 |
| Cost/Sqft: | — |
| Beds: | 5 |
| Baths: | 6 |
| Year Built: | 2001 |
| Property Taxes: | $31,219 |
| Days On Market: | 2489 |
| Lot Size: | 0,00 |
Description
EAST WILMETTE corner lot. The perfect house in the best of locations. This home lives as grande and comfortable as it looks! Beautiful foyer, high ceilings, separate living room with fireplace, dining room and a first floor office. Fabulous kitchen with large island and eat in area that open up to the family room that have doors to the patio overlooking the back yard. 1st floor mudroom. Due to the corner lot the light is amazing through out the house. Upstairs Large master and an additional 4 bedrooms and 3 full baths. Lower level is unbeatable. Large rec room, a movie theater complete with soundproof walls, surround sound, projector and screen, an exercise room with a full mirrored wall, 2 additional bedrooms and a full bath! Professionally landscaped yard with wonderful out-door spaces, fully fenced. 2 car garage. Walk to the el, beach, school and town!
Property Specifics
| Single Family | |
| — | |
| Colonial | |
| 2001 | |
| Full | |
| — | |
| No | |
| — |
| Cook | |
| — | |
| 0 / Not Applicable | |
| None | |
| Lake Michigan | |
| Public Sewer | |
| 10295715 | |
| 05342220010000 |
Nearby Schools
| NAME: | DISTRICT: | DISTANCE: | |
|---|---|---|---|
|
Grade School
Central Elementary School |
39 | — | |
|
Middle School
Wilmette Junior High School |
39 | Not in DB | |
|
High School
New Trier Twp H.s. Northfield/wi |
203 | Not in DB | |
Property History
| DATE: | EVENT: | PRICE: | SOURCE: |
|---|---|---|---|
| 3 Jun, 2010 | Sold | $1,425,000 | MRED MLS |
| 2 May, 2010 | Under contract | $1,525,000 | MRED MLS |
| 22 Jan, 2010 | Listed for sale | $1,525,000 | MRED MLS |
| 16 Aug, 2019 | Sold | $1,450,000 | MRED MLS |
| 19 Jun, 2019 | Under contract | $1,499,000 | MRED MLS |
| 25 Mar, 2019 | Listed for sale | $1,499,000 | MRED MLS |
Room Specifics
Total Bedrooms: 7
Bedrooms Above Ground: 5
Bedrooms Below Ground: 2
Dimensions: —
Floor Type: Hardwood
Dimensions: —
Floor Type: Hardwood
Dimensions: —
Floor Type: Hardwood
Dimensions: —
Floor Type: —
Dimensions: —
Floor Type: —
Dimensions: —
Floor Type: —
Full Bathrooms: 6
Bathroom Amenities: Whirlpool,Separate Shower,Double Sink
Bathroom in Basement: 1
Rooms: Bedroom 5,Bedroom 6,Bedroom 7,Breakfast Room,Deck,Exercise Room,Foyer,Media Room,Mud Room,Office,Recreation Room
Basement Description: Finished
Other Specifics
| 2 | |
| Concrete Perimeter | |
| — | |
| Patio | |
| Corner Lot | |
| 59 X 160 | |
| — | |
| Full | |
| Hardwood Floors, Walk-In Closet(s) | |
| Double Oven, Microwave, Dishwasher, Refrigerator, Washer, Dryer, Disposal, Stainless Steel Appliance(s) | |
| Not in DB | |
| Sidewalks, Street Paved | |
| — | |
| — | |
| Gas Log |
Tax History
| Year | Property Taxes |
|---|---|
| 2010 | $25,338 |
| 2019 | $31,219 |
Contact Agent
Nearby Similar Homes
Nearby Sold Comparables
Contact Agent
Listing Provided By
@properties










