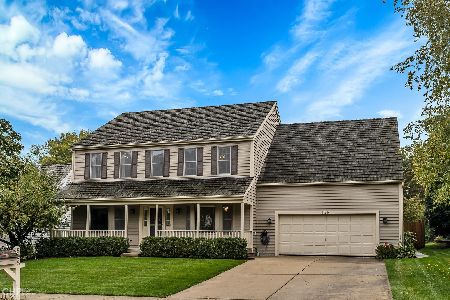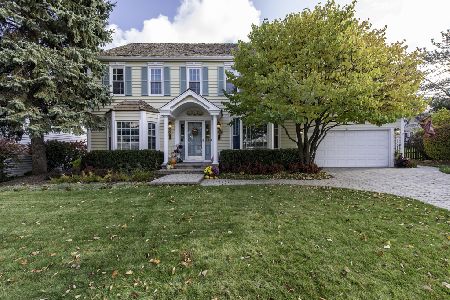531 Long Hill Road, Gurnee, Illinois 60031
$518,000
|
Sold
|
|
| Status: | Closed |
| Sqft: | 2,700 |
| Cost/Sqft: | $191 |
| Beds: | 4 |
| Baths: | 3 |
| Year Built: | 1993 |
| Property Taxes: | $12,991 |
| Days On Market: | 340 |
| Lot Size: | 0,24 |
Description
Stunning home nestled on a serene tree-lined street in the highly sought-after Providence Village! Welcome to the perfect blend of charm, comfort and resort-style living. The moment you step inside, gleaming hardwood floors guide you through a thoughtfully designed space, where natural light pours into every corner. Spacious living room with elegant French doors provides a versatile space that could also be used as a home office. The heart of the home is a modernized kitchen, featuring robust 42" cabinetry, granite countertops, custom trim work and stainless steel KitchenAid appliances. An inviting eat-in area overlooks the backyard oasis, creating the perfect spot for morning coffee or casual meals. Step outside to an expansive deck that leads to your very own heated in-ground pool, complete with a secure electric cover! Stamped concrete patio surrounds the pool, along with a wrought iron fence to ensure safety. The rest of the yard remains open for enjoyment, offering a picturesque setting for lounging and entertaining. Built-in gas grill is ready for summer grilling. Upstairs, discover four generously sized bedrooms with ample space for rest and relaxation, including a luxury primary suite with an ensuite bathroom. Pamper yourself with an extended dual sink vanity, soaking tub and walk-in shower. Updated bathrooms offer modern finishes and a spa-like feel. The fully finished basement is the ultimate hangout destination, featuring a custom bar, dedicated entertainment and theater area, workshop, and plenty of storage. Situated in a peaceful and welcoming setting, this exceptional home also boasts a newer roof and a concrete driveway. Experience the best of Providence Village and begin creating unforgettable memories in this rare find. Welcome home!
Property Specifics
| Single Family | |
| — | |
| — | |
| 1993 | |
| — | |
| — | |
| No | |
| 0.24 |
| Lake | |
| Providence Village | |
| 150 / Annual | |
| — | |
| — | |
| — | |
| 12293109 | |
| 07261090280000 |
Nearby Schools
| NAME: | DISTRICT: | DISTANCE: | |
|---|---|---|---|
|
Grade School
Woodland Elementary School |
50 | — | |
|
Middle School
Woodland Intermediate School |
50 | Not in DB | |
|
High School
Warren Township High School |
121 | Not in DB | |
Property History
| DATE: | EVENT: | PRICE: | SOURCE: |
|---|---|---|---|
| 12 Apr, 2022 | Sold | $490,000 | MRED MLS |
| 1 Mar, 2022 | Under contract | $475,000 | MRED MLS |
| 28 Feb, 2022 | Listed for sale | $475,000 | MRED MLS |
| 22 Apr, 2025 | Sold | $518,000 | MRED MLS |
| 28 Mar, 2025 | Under contract | $515,000 | MRED MLS |
| — | Last price change | $530,000 | MRED MLS |
| 26 Feb, 2025 | Listed for sale | $530,000 | MRED MLS |
























Room Specifics
Total Bedrooms: 4
Bedrooms Above Ground: 4
Bedrooms Below Ground: 0
Dimensions: —
Floor Type: —
Dimensions: —
Floor Type: —
Dimensions: —
Floor Type: —
Full Bathrooms: 3
Bathroom Amenities: Separate Shower,Double Sink
Bathroom in Basement: 0
Rooms: —
Basement Description: —
Other Specifics
| 2 | |
| — | |
| — | |
| — | |
| — | |
| 142X73X149X73 | |
| — | |
| — | |
| — | |
| — | |
| Not in DB | |
| — | |
| — | |
| — | |
| — |
Tax History
| Year | Property Taxes |
|---|---|
| 2022 | $10,231 |
| 2025 | $12,991 |
Contact Agent
Nearby Similar Homes
Nearby Sold Comparables
Contact Agent
Listing Provided By
@properties Christie's International Real Estate










